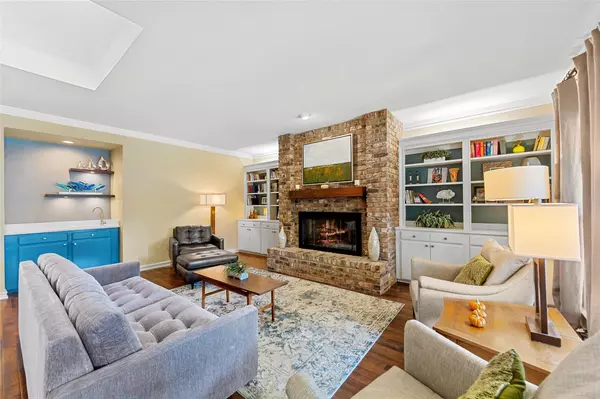$699,000
For more information regarding the value of a property, please contact us for a free consultation.
4 Beds
3 Baths
2,893 SqFt
SOLD DATE : 12/02/2022
Key Details
Property Type Single Family Home
Sub Type Single Family Residence
Listing Status Sold
Purchase Type For Sale
Square Footage 2,893 sqft
Price per Sqft $241
Subdivision Highlands Sec 1
MLS Listing ID 20181373
Sold Date 12/02/22
Style Early American,Traditional
Bedrooms 4
Full Baths 3
HOA Fees $8/ann
HOA Y/N Voluntary
Year Built 1982
Annual Tax Amount $9,636
Lot Size 9,583 Sqft
Acres 0.22
Lot Dimensions 120 x 79
Property Description
Beautifully maintained 1 story home filled with natural light & upgrades including a beautiful backyard paradise & outdoor kitchen with marine grade polymer cabinetry & granite countertops, patio with lighted concrete steps, pool spa combo, & beautiful landscaping front & back yard. The moment you step into the foyer you are mesmerized by the beautiful open living FLPL & backyard pool view. As you pass the formal dining area you will see to your right the kitchen tucked in the rear with solid maple custom cabinetry & granite countertops, double ovens, built in coffee maker & much more. Fourth bedroom is being used as an office so can be a great flex room for the next owner. Newly updated master bath! This area is known for mature trees & classic homes so agents schedule a showing soon! Plano ISD close to UTD, shopping, dining and super easy access to major highways. The Preston Ridge Trail is on west side of the NBHD which goes from Frankford S. to Beltline, walking & bicycle trail.
Location
State TX
County Collin
Direction From President George Bush Tollway: South on Coit, West on Frankford Rd,Left on Dickerson St, Right on Williamswood Dr, Left on Carrollwood Dr, Right on Briarnoll Dr. House is on the left.
Rooms
Dining Room 2
Interior
Interior Features Built-in Features, Cable TV Available, Chandelier, Decorative Lighting, Eat-in Kitchen, Granite Counters, High Speed Internet Available, Pantry, Walk-In Closet(s), Wet Bar
Heating Central, Fireplace(s), Natural Gas
Cooling Ceiling Fan(s), Central Air, Electric
Flooring Carpet, Ceramic Tile, Wood
Fireplaces Number 2
Fireplaces Type Brick, Family Room, Gas, Outside
Appliance Dishwasher, Disposal, Electric Oven, Gas Cooktop, Microwave, Double Oven, Tankless Water Heater
Heat Source Central, Fireplace(s), Natural Gas
Laundry Electric Dryer Hookup, In Hall, Full Size W/D Area, Washer Hookup
Exterior
Exterior Feature Attached Grill, Built-in Barbecue, Covered Patio/Porch, Gas Grill, Rain Gutters, Lighting, Outdoor Grill, Outdoor Kitchen
Garage Spaces 2.0
Fence Back Yard, Wood
Pool Fenced, Gunite, In Ground, Outdoor Pool, Pool/Spa Combo, Private, Pump
Utilities Available Alley, Cable Available, City Sewer, City Water, Concrete, Curbs, Electricity Connected, Individual Gas Meter, Individual Water Meter, Natural Gas Available, Phone Available, Sidewalk, Underground Utilities
Roof Type Composition
Garage Yes
Private Pool 1
Building
Lot Description Interior Lot, Landscaped, Many Trees, Subdivision
Story One
Foundation Slab
Structure Type Brick,Frame
Schools
Elementary Schools Jackson
High Schools Plano West
School District Plano Isd
Others
Restrictions Animals,No Livestock,No Mobile Home
Ownership See Agent
Acceptable Financing Cash, Conventional, FHA, VA Loan
Listing Terms Cash, Conventional, FHA, VA Loan
Financing Conventional
Special Listing Condition Utility Easement
Read Less Info
Want to know what your home might be worth? Contact us for a FREE valuation!

Our team is ready to help you sell your home for the highest possible price ASAP

©2025 North Texas Real Estate Information Systems.
Bought with Courtney Gregory • Keller Williams Realty
"My job is to find and attract mastery-based agents to the office, protect the culture, and make sure everyone is happy! "






