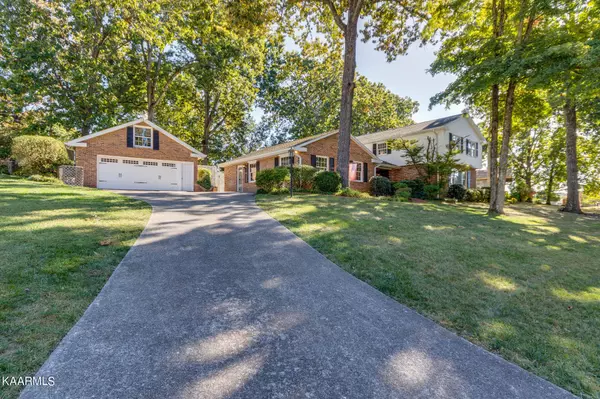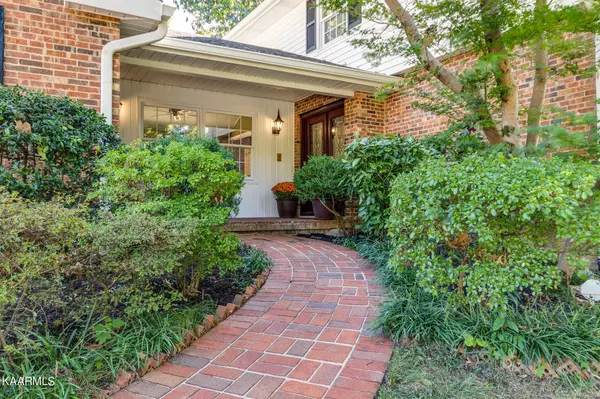$430,000
$425,000
1.2%For more information regarding the value of a property, please contact us for a free consultation.
4 Beds
3 Baths
3,000 SqFt
SOLD DATE : 11/23/2022
Key Details
Sold Price $430,000
Property Type Single Family Home
Sub Type Residential
Listing Status Sold
Purchase Type For Sale
Square Footage 3,000 sqft
Price per Sqft $143
Subdivision Broadacres Unit 9
MLS Listing ID 1208643
Sold Date 11/23/22
Style Traditional
Bedrooms 4
Full Baths 2
Half Baths 1
Originating Board East Tennessee REALTORS® MLS
Year Built 1969
Lot Size 0.500 Acres
Acres 0.5
Property Description
This home has it all! Charm, character, spacious yet cozy, AMAZING yard space, FANTASTIC location! This home was featured as a PARADE OF HOMES home upon it's completion.
The 3000 sq ft includes 4 bedrooms, 2.5 baths, multiple spaces for flex room/multipurpose use. Fresh paint and brand-new carpet throughout. A cozy covered front porch welcomes you as you travel the brick paver walkway to the double front doors. The era in which this home was built lent itself to the charm of multiple dining & living spaces, and large bedrooms, and wooden windows.
Property features half-acre lot of mature trees, fenced back yard, and charming patio for backyard gatherings.
There is also a detached 2 car garage with a complete upstairs (unfinished) giving 1200 more sq ft of space and storage. Brand New HVAC system.
Wooden Pella Windows.
Solid wood doors.
Home is wired for central vac.
Neighborhood boasts 2 pools w/ membership opportunities
Location
State TN
County Knox County - 1
Area 0.5
Rooms
Family Room Yes
Other Rooms LaundryUtility, DenStudy, Workshop, Extra Storage, Breakfast Room, Great Room, Family Room
Basement Crawl Space
Dining Room Formal Dining Area, Breakfast Room
Interior
Interior Features Cathedral Ceiling(s), Pantry
Heating Central, Forced Air, Natural Gas, Electric
Cooling Central Cooling, Window Unit(s)
Flooring Laminate, Carpet, Hardwood, Vinyl, Tile, Slate
Fireplaces Number 2
Fireplaces Type Gas, Brick, Stone
Fireplace Yes
Appliance Central Vacuum, Dishwasher, Dryer, Smoke Detector, Self Cleaning Oven, Refrigerator, Microwave, Washer
Heat Source Central, Forced Air, Natural Gas, Electric
Laundry true
Exterior
Exterior Feature Windows - Wood, Fence - Privacy, Fenced - Yard, Patio, Porch - Covered, Fence - Chain
Garage Detached, Main Level
Garage Description Detached, Main Level
Pool true
Amenities Available Pool
View Other
Porch true
Parking Type Detached, Main Level
Garage No
Building
Lot Description Irregular Lot
Faces From I-75 take Emory Road exit, turn left. Follow 1.5 miles until Red light at Emory Road, turn Right onto Emory. Keep left on Emory, follow along over rail road tracks. In just less than a mile- Turn Right on Lancashire BLVD. Right on Berkshire. Left on Shropshire. Right on Whitcomb. House is on the Right. From Clinton Hwy- Turn right at Red light of Emory and Clinton intersection. Turn Left onto Shropshire BLVD (@ Powell Middle School and post office) follow Shropshire roughly one mile. Whitcomb in on the Left. [If you reach 4 way stop, you've gone one road too far.] House is on the Right
Sewer Public Sewer
Water Public
Architectural Style Traditional
Additional Building Workshop
Structure Type Vinyl Siding,Other,Brick
Schools
Middle Schools Powell
High Schools Powell
Others
Restrictions Yes
Tax ID 056IB014
Energy Description Electric, Gas(Natural)
Acceptable Financing Cash, Conventional
Listing Terms Cash, Conventional
Read Less Info
Want to know what your home might be worth? Contact us for a FREE valuation!

Our team is ready to help you sell your home for the highest possible price ASAP

"My job is to find and attract mastery-based agents to the office, protect the culture, and make sure everyone is happy! "






