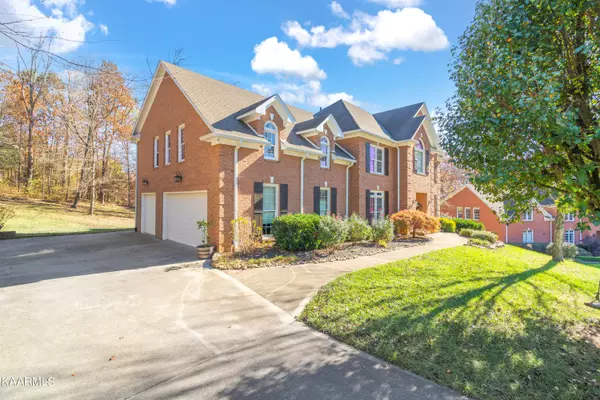$875,000
$849,900
3.0%For more information regarding the value of a property, please contact us for a free consultation.
5 Beds
5 Baths
5,573 SqFt
SOLD DATE : 12/02/2022
Key Details
Sold Price $875,000
Property Type Single Family Home
Sub Type Residential
Listing Status Sold
Purchase Type For Sale
Square Footage 5,573 sqft
Price per Sqft $157
Subdivision Saddle Ridge Unit 4
MLS Listing ID 1210880
Sold Date 12/02/22
Style Traditional
Bedrooms 5
Full Baths 4
Half Baths 1
HOA Fees $30/ann
Originating Board East Tennessee REALTORS® MLS
Year Built 1997
Lot Size 0.580 Acres
Acres 0.58
Lot Dimensions 96 x 232.27 x IRR
Property Description
Showings start on Nov 10th. Here's your chance to live in the highly desired Saddle Ridge subdivision, located in the heart of Farragut. This spacious 5 bedroom 4.5 bath home is nestled on a culdesac street on over a 1/2 acre lot with a serene and private backyard. Inside, this home welcomes you with a two story foyer and a main level showcased in beautiful newly refinished hardwood floors. Main level boasts a formal living room/office, family room with fireplace, a ½ bath, sunroom, dining room, dry bar/desk area, a breakfast room and a beautiful white kitchen with island & granite. Upstairs hosts a large master suite, 3 great sized bedrooms that are each attached to a bathroom, a large bonus room, and a laundry room. There is also a walk up attic for all your storage needs. Entertain guests in one of the many basement rooms including a rec room with fireplace, a room used as a home theater (no window), a large bedroom, a full bath, a workshop, and a covered patio. This home checks all the boxes! Sellers are including a 1 yr premier coverage home warranty with America's Preferred Home Warranty for the Buyers at closing!
Location
State TN
County Knox County - 1
Area 0.58
Rooms
Family Room Yes
Other Rooms Basement Rec Room, LaundryUtility, Sunroom, Workshop, Extra Storage, Breakfast Room, Family Room
Basement Finished, Walkout
Dining Room Formal Dining Area, Breakfast Room
Interior
Interior Features Cathedral Ceiling(s), Dry Bar, Island in Kitchen, Pantry, Walk-In Closet(s)
Heating Central, Natural Gas, Electric
Cooling Central Cooling, Ceiling Fan(s)
Flooring Carpet, Hardwood, Tile
Fireplaces Number 2
Fireplaces Type Gas Log
Fireplace Yes
Appliance Central Vacuum, Dishwasher, Disposal, Gas Stove, Tankless Wtr Htr, Smoke Detector, Security Alarm, Microwave
Heat Source Central, Natural Gas, Electric
Laundry true
Exterior
Exterior Feature Windows - Vinyl, Windows - Insulated, Patio, Deck
Parking Features Garage Door Opener, Attached, Side/Rear Entry, Main Level, Off-Street Parking
Garage Spaces 3.0
Garage Description Attached, SideRear Entry, Garage Door Opener, Main Level, Off-Street Parking, Attached
Pool true
Community Features Sidewalks
Amenities Available Clubhouse, Playground, Pool, Tennis Court(s)
View Other
Porch true
Total Parking Spaces 3
Garage Yes
Building
Lot Description Level, Rolling Slope
Faces Kingston Pike to N Hobbs Rd, right on Union Rd, left onto Saddle Ridge Dr, left onto Buckmill Ln, Left onto Oak Landing Ln, first driveway on the left. Sign in yard.
Sewer Public Sewer
Water Public
Architectural Style Traditional
Structure Type Other,Brick
Schools
Middle Schools Farragut
High Schools Farragut
Others
HOA Fee Include Some Amenities
Restrictions Yes
Tax ID 141NA026
Energy Description Electric, Gas(Natural)
Read Less Info
Want to know what your home might be worth? Contact us for a FREE valuation!

Our team is ready to help you sell your home for the highest possible price ASAP
"My job is to find and attract mastery-based agents to the office, protect the culture, and make sure everyone is happy! "






