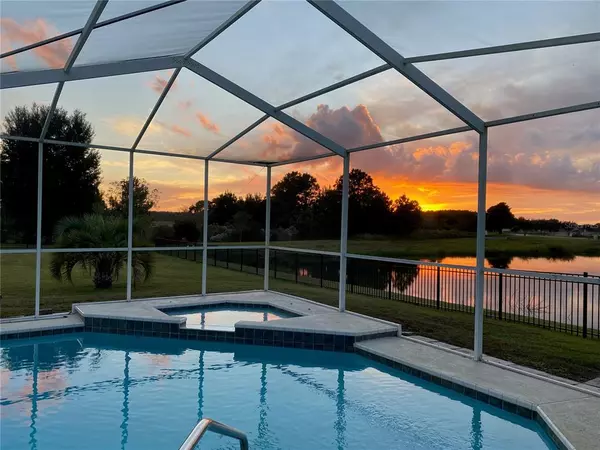$467,000
$489,900
4.7%For more information regarding the value of a property, please contact us for a free consultation.
3 Beds
2 Baths
2,000 SqFt
SOLD DATE : 12/01/2022
Key Details
Sold Price $467,000
Property Type Single Family Home
Sub Type Single Family Residence
Listing Status Sold
Purchase Type For Sale
Square Footage 2,000 sqft
Price per Sqft $233
Subdivision Trails At Rivard Ph 1, 2 & 6
MLS Listing ID T3410718
Sold Date 12/01/22
Bedrooms 3
Full Baths 2
Construction Status Appraisal,Financing
HOA Fees $50/ann
HOA Y/N Yes
Originating Board Stellar MLS
Year Built 2000
Annual Tax Amount $2,122
Lot Size 0.450 Acres
Acres 0.45
Property Description
Located in the Rivard Golf Community, this property is a real show stopper! Sitting on a peaceful half-acre lot that backs up to several hundred acres of forest, you can sit back in your own tropical oasis and watch the sun drop over the pond creating some amazing sunsets. This three-bedroom, two-bathroom home offers the perfect combination of indoor/outdoor living space perfect for entertaining family and friends. The home has been completely updated with a new roof, tankless water heater, new fence, new pool pump, new pool screen, new garage door opener, new irrigation system, fresh landscaping, fresh paint, new luxury vinyl plank flooring, new base trim, new light fixtures, new ceiling fans, new door hardware, new electrical outlets, and new light switches. The kitchen has new appliances. The master bathroom was completely gutted and renovated to open the room and offer a spa-like atmosphere with a huge walk-in shower, double vanity, and modern fixtures. The pool bath was also completely renovated with new vanity and fixtures, decorative tile in the shower, and sliding glass shower doors. The pool area overlooks the expansive backyard and pond. There is a propane gas tank in the ground that heats the pool spa and the lanai is pre-plumed for a built-in gas grill. The backyard is completely fenced with a fire pit and plenty of room to let the family play and pets run. The sellers are willing to sell the house with all the furniture with the right offer. Don't let this property slip away, schedule a showing ASAP!
Location
State FL
County Hernando
Community Trails At Rivard Ph 1, 2 & 6
Zoning PDP
Rooms
Other Rooms Family Room, Formal Dining Room Separate, Formal Living Room Separate, Inside Utility
Interior
Interior Features Ceiling Fans(s), Crown Molding, Eat-in Kitchen, High Ceilings, Kitchen/Family Room Combo, Living Room/Dining Room Combo, Master Bedroom Main Floor, Open Floorplan, Solid Surface Counters, Solid Wood Cabinets, Split Bedroom, Thermostat, Walk-In Closet(s), Window Treatments
Heating Central
Cooling Central Air
Flooring Vinyl
Fireplace true
Appliance Dishwasher, Disposal, Microwave, Range, Refrigerator, Tankless Water Heater
Laundry Inside, Laundry Room
Exterior
Exterior Feature Fence, Irrigation System, Sidewalk, Sliding Doors
Garage Spaces 3.0
Pool Gunite, Heated, In Ground
Utilities Available BB/HS Internet Available, Cable Available, Electricity Connected, Public, Water Connected
Waterfront Description Lake
View Y/N 1
View Pool, Trees/Woods, Water
Roof Type Shingle
Porch Covered, Enclosed, Screened
Attached Garage true
Garage true
Private Pool Yes
Building
Lot Description Conservation Area, Cul-De-Sac, Landscaped, Near Golf Course, Oversized Lot, Private, Sidewalk, Paved
Entry Level One
Foundation Slab
Lot Size Range 1/4 to less than 1/2
Sewer Public Sewer
Water Public
Structure Type Block
New Construction false
Construction Status Appraisal,Financing
Others
Pets Allowed Yes
Senior Community No
Pet Size Medium (36-60 Lbs.)
Ownership Fee Simple
Monthly Total Fees $50
Acceptable Financing Cash, Conventional, FHA, VA Loan
Membership Fee Required Required
Listing Terms Cash, Conventional, FHA, VA Loan
Num of Pet 2
Special Listing Condition None
Read Less Info
Want to know what your home might be worth? Contact us for a FREE valuation!

Our team is ready to help you sell your home for the highest possible price ASAP

© 2024 My Florida Regional MLS DBA Stellar MLS. All Rights Reserved.
Bought with RE/MAX ACR ELITE GROUP, INC.

"My job is to find and attract mastery-based agents to the office, protect the culture, and make sure everyone is happy! "






