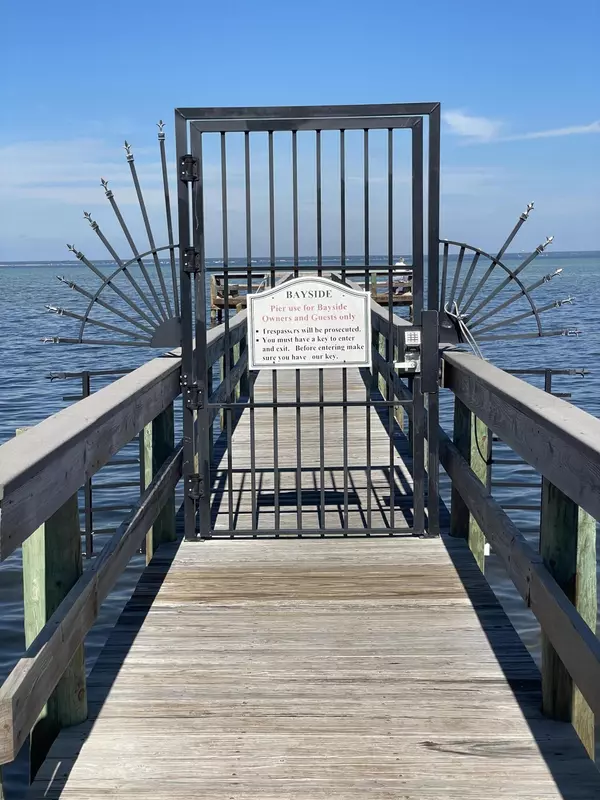$345,000
$379,000
9.0%For more information regarding the value of a property, please contact us for a free consultation.
2 Beds
2 Baths
1,690 SqFt
SOLD DATE : 12/01/2022
Key Details
Sold Price $345,000
Property Type Single Family Home
Sub Type Patio Home
Listing Status Sold
Purchase Type For Sale
Square Footage 1,690 sqft
Price per Sqft $204
Subdivision Bayside
MLS Listing ID 911383
Sold Date 12/01/22
Bedrooms 2
Full Baths 2
Construction Status Construction Complete
HOA Fees $230/mo
HOA Y/N Yes
Year Built 1997
Annual Tax Amount $950
Tax Year 2021
Lot Size 4,791 Sqft
Acres 0.11
Property Description
Charming patio home convenient to shopping, restaurants and hospital in a beautiful bay front community. Bayside offers community dock for fishing and relaxing, tennis courts, pool and playground. This super cute 2/2 is ready for you to make your own. No more worrying about landscaping because the HOA fee takes care of it for you. A spacious floor plan and large heated and cooled Florida room gives a wonderful open feel to this home. Enclose all, or part, of the Florida room to make a 3rd bedroom, flex room or even office space. Master bedroom and bath features ample closet space and a separate shower. The split floor plan allows for privacy for the guest room. Seller is including all appliances and hurricane window protection. Interior photos coming soon
Location
State FL
County Walton
Area 15 - Miramar/Sandestin Resort
Zoning Resid Single Family
Rooms
Guest Accommodations BBQ Pit/Grill,Fishing,Pavillion/Gazebo,Pets Allowed,Picnic Area,Playground,Pool,Tennis
Kitchen First
Interior
Interior Features Ceiling Crwn Molding, Ceiling Vaulted, Floor Tile, Floor WW Carpet, Furnished - None, Split Bedroom, Washer/Dryer Hookup, Window Treatment All, Woodwork Painted
Appliance Dishwasher, Disposal, Dryer, Microwave, Range Hood, Refrigerator W/IceMk, Smoke Detector, Stove/Oven Gas, Washer
Exterior
Exterior Feature Hurricane Shutters, Porch Screened
Parking Features Garage
Garage Spaces 1.0
Pool Community
Community Features BBQ Pit/Grill, Fishing, Pavillion/Gazebo, Pets Allowed, Picnic Area, Playground, Pool, Tennis
Utilities Available Electric, Gas - Natural, Phone, Public Sewer, Public Water, TV Cable
Private Pool Yes
Building
Lot Description Covenants, Cul-De-Sac, Interior, Restrictions, Within 1/2 Mile to Water
Story 1.0
Structure Type Roof Composite Shngl,Stucco
Construction Status Construction Complete
Schools
Elementary Schools Van R Butler
Others
HOA Fee Include Accounting,Ground Keeping,Insurance,Legal,Recreational Faclty
Assessment Amount $230
Energy Description AC - Central Elect,Ceiling Fans,Heat Cntrl Gas,Water Heater - Gas
Financing Conventional
Read Less Info
Want to know what your home might be worth? Contact us for a FREE valuation!

Our team is ready to help you sell your home for the highest possible price ASAP
Bought with RE/MAX Sand & Sun
"My job is to find and attract mastery-based agents to the office, protect the culture, and make sure everyone is happy! "






