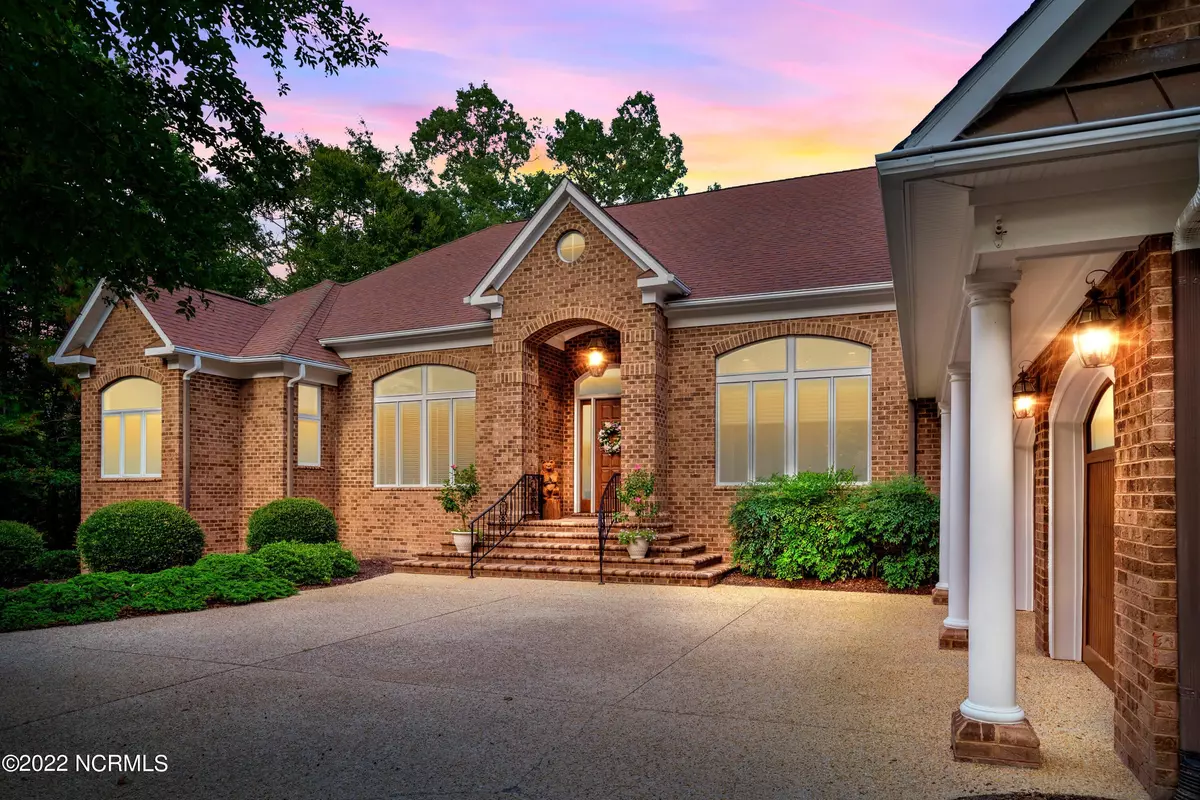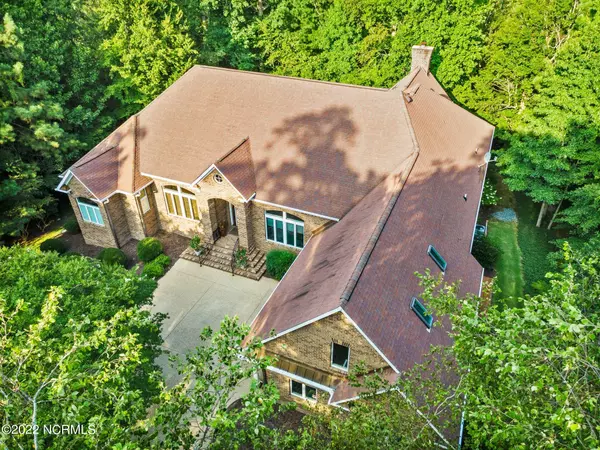$725,000
$759,000
4.5%For more information regarding the value of a property, please contact us for a free consultation.
3 Beds
4 Baths
4,325 SqFt
SOLD DATE : 12/01/2022
Key Details
Sold Price $725,000
Property Type Single Family Home
Sub Type Single Family Residence
Listing Status Sold
Purchase Type For Sale
Square Footage 4,325 sqft
Price per Sqft $167
Subdivision Albemarle Plantation
MLS Listing ID 100342050
Sold Date 12/01/22
Style Brick/Stone, Wood Frame
Bedrooms 3
Full Baths 3
Half Baths 1
HOA Y/N Yes
Originating Board North Carolina Regional MLS
Year Built 1999
Lot Size 2.403 Acres
Acres 2.4
Lot Dimensions 240x499x270x373
Property Description
This gorgeous brick home on a double lot is stunning as soon as you pull up with its long tree lined driveway and beautiful front door and courtyard garage. Spacious open floor plan with hickory flooring and high ceilings makes this home a must see! Large kitchen with electric cooktop on island, viking oven, and separate wet bar. The eloquent great room features a stone fireplace, cathedral ceiling, and accent lighting. The Owner's Suite features access to the screened-in porch, walk-in closet, double vanity, and large walk-in tiled shower with its own hot water heater. Large Trek deck and sunroom provides excellent outdoor entertainment space. Three separate HVAC systems zoned for main living area, master bedroom, and FROG.
Location
State NC
County Perquimans
Community Albemarle Plantation
Zoning Residential
Direction From Elizabeth City: 17 South to Hertford, Left on Harvey Point Road, Right on Burgess Road, Left on Holiday Island Road, Right into Albemarle Plantation, Right onto Beech Point Drive.
Location Details Mainland
Rooms
Other Rooms Tennis Court(s)
Primary Bedroom Level Primary Living Area
Interior
Interior Features Whole-Home Generator, Kitchen Island, Foyer, 1st Floor Master, 9Ft+ Ceilings, Blinds/Shades, Ceiling Fan(s), Gas Logs, Intercom/Music, Pantry, Skylights, Solid Surface, Walk-in Shower, Wet Bar
Heating Heat Pump
Cooling Central
Appliance Central Vac, Convection Oven, Cooktop - Electric, Dishwasher, Downdraft, Generator, Refrigerator, Washer
Exterior
Parking Features Concrete
Garage Spaces 2.0
Utilities Available Underground, Community Sewer, Municipal Water, Septic On Site
Roof Type Composition
Porch Deck, Porch, Screened
Garage Yes
Building
Lot Description Wooded
Story 2
Entry Level One and One Half
New Construction No
Schools
Elementary Schools Perquimans Central/Hertford Grammar
Middle Schools Perquimans County Middle School
High Schools Perquimans County High School
Others
Tax ID 7866-61-0358
Read Less Info
Want to know what your home might be worth? Contact us for a FREE valuation!

Our team is ready to help you sell your home for the highest possible price ASAP

"My job is to find and attract mastery-based agents to the office, protect the culture, and make sure everyone is happy! "






