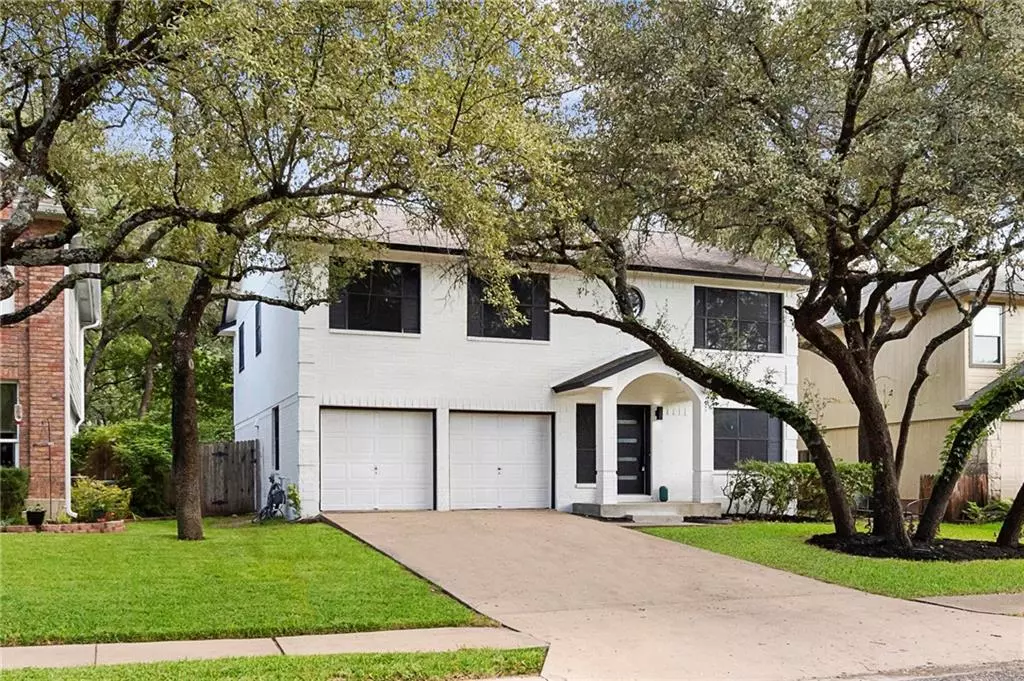$695,000
For more information regarding the value of a property, please contact us for a free consultation.
4 Beds
3 Baths
2,514 SqFt
SOLD DATE : 12/01/2022
Key Details
Property Type Single Family Home
Sub Type Single Family Residence
Listing Status Sold
Purchase Type For Sale
Square Footage 2,514 sqft
Price per Sqft $272
Subdivision Milwood Sec 27B
MLS Listing ID 4487683
Sold Date 12/01/22
Style 1st Floor Entry
Bedrooms 4
Full Baths 2
Half Baths 1
Originating Board actris
Year Built 1987
Annual Tax Amount $8,793
Tax Year 2021
Lot Size 8,799 Sqft
Property Description
*Seller will provide $5,000 in closing costs to buy down the interest rate*
Stunning remodel in the highly desirable Milwood Estates neighborhood. This 4 bedroom, 2.5 bathrooms house has been fully upgraded - everything is brand new. With two living rooms downstairs and one upstairs, this is an entertainer's delight. Not to mention the massive, private backyard highlighted with a huge oak tree in the center (which provides excellent shade in the summer).
Minutes from Apple, The Domain, Q2 Stadium and much more. Walking distance to running trail, soccer field, tennis courts and neighborhood pool.
Location
State TX
County Williamson
Interior
Interior Features Ceiling Fan(s), Chandelier, Quartz Counters, Crown Molding, Double Vanity, Electric Dryer Hookup, French Doors, Multiple Dining Areas, Multiple Living Areas, Pantry, Recessed Lighting, Smart Thermostat, Walk-In Closet(s), Washer Hookup
Heating Central, Fireplace(s)
Cooling Ceiling Fan(s), Central Air, Exhaust Fan
Flooring Tile, Vinyl
Fireplaces Number 1
Fireplaces Type Living Room
Fireplace Y
Appliance Cooktop, Dishwasher, Disposal, Exhaust Fan, Gas Cooktop, Gas Range, Oven, Free-Standing Gas Oven, Gas Oven, Range, Free-Standing Gas Range, RNGHD
Exterior
Exterior Feature Garden, Private Yard
Garage Spaces 2.0
Fence Back Yard, Fenced, Full, Perimeter, Wood
Pool None
Community Features Cluster Mailbox, Curbs, Dog Park, Nest Thermostat, Park, Playground, Street Lights
Utilities Available Electricity Connected, High Speed Internet, Natural Gas Connected, Sewer Connected, Underground Utilities, Water Connected
Waterfront Description None
View None
Roof Type Composition
Accessibility None
Porch Patio, Rear Porch
Total Parking Spaces 4
Private Pool No
Building
Lot Description Back Yard, Curbs, Few Trees, Private, Trees-Medium (20 Ft - 40 Ft)
Faces Northwest
Foundation Slab
Sewer Public Sewer
Water Public
Level or Stories Two
Structure Type Brick Veneer, Wood Siding
New Construction No
Schools
Elementary Schools Jollyville
Middle Schools Deerpark
High Schools Mcneil
Others
Restrictions None
Ownership Fee-Simple
Acceptable Financing Cash, Conventional
Tax Rate 2.05925
Listing Terms Cash, Conventional
Special Listing Condition Standard
Read Less Info
Want to know what your home might be worth? Contact us for a FREE valuation!

Our team is ready to help you sell your home for the highest possible price ASAP
Bought with eXp Realty, LLC

"My job is to find and attract mastery-based agents to the office, protect the culture, and make sure everyone is happy! "

