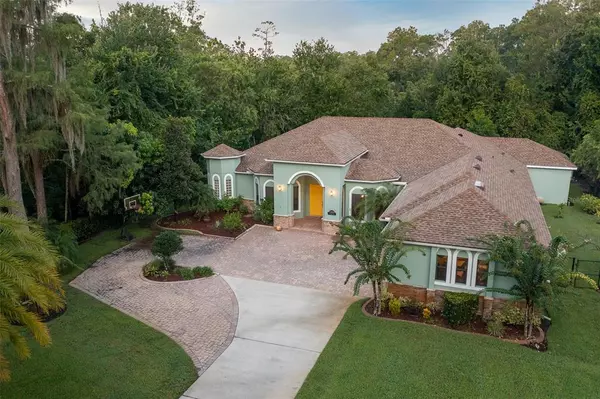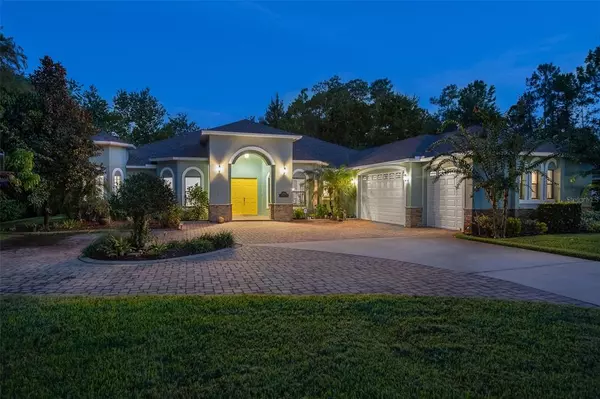$770,000
$799,900
3.7%For more information regarding the value of a property, please contact us for a free consultation.
4 Beds
4 Baths
3,535 SqFt
SOLD DATE : 12/01/2022
Key Details
Sold Price $770,000
Property Type Single Family Home
Sub Type Single Family Residence
Listing Status Sold
Purchase Type For Sale
Square Footage 3,535 sqft
Price per Sqft $217
Subdivision Isle Of Pines
MLS Listing ID O6042299
Sold Date 12/01/22
Bedrooms 4
Full Baths 4
Construction Status Inspections
HOA Fees $12/ann
HOA Y/N Yes
Originating Board Stellar MLS
Year Built 2010
Annual Tax Amount $250
Lot Size 0.740 Acres
Acres 0.74
Property Description
Welcome to the sought-after Isle of Pines private Community with an abundance of wildlife.
This vast single story 4 bedroom 4 bathroom will not last long and includes a designated Grand Master Suite. Walk through french doors into the lavish Master Bath, which includes a jetted tub and a walk-in shower with dual shower heads and ample closet space. Outside the Master Bath, immediately on the left is an upgraded custom walk-in closet, and to the right is another spacious walk-in closet. Then onto the Master Bedroom, generously sized for a king-size bed and extra space for a sitting area near the windows. French doors from the Master Suite also lead out to the large lanai. All the French doors in the home have built-in blind systems that are easy to keep clean, no blinds to dust, and quick privacy within seconds.
This open concept floor plan with sliding glass doors that retract into the walls, perfect for extending the formal living space into the massive screened-in lanai, outdoor kitchen, built-in grill, and wet bar. This area is ideal for everyday recharge after work by enjoying nature’s natural views and sounds in your private spa. Access to a chilled beverage of your choice from your mini refrigerator just steps away from the spa.
This custom home has all the upgrades, from surround sound, crown molding, projector movie watching with the retractable screen, high-quality flooring and stone countertops, an eating nook off the kitchen, and optional gas fireplace hook-ups in the living room and master bedroom. The kitchen includes all the appliances, including a wet island bar perfect for meal prepping. Off the kitchen is a spacious formal dining space and a large laundry room with access to the garage. There is plenty of extra storage with the built-in pantry space, washer and dryer.
Just past the massive kitchen are the remaining 2 bedrooms to the right and 1 bedroom to the left. Each bedroom has a private walk-in closet and private bathrooms. The 4th bedroom has a private entry for the 4th bathroom; as well as, French doors leading out onto the screened in breeze way down to the spa. This 4th spacious bedroom could be utilized as an in-law suite.
Past the lanai, there is a storage shed for your lawn equipment, freeing up the large 3-car garage with plenty of room for a workbench, workout equipment, or additional storage.
Located on a dead-end street this custom home was recently painted, has mature landscaping, and features a nice fenced-in yard with a private remote gated entry.
Living in the Isle of Pines, you may join the voluntary Property Owners Association (POA), granting you access to our private park, boat ramp, dock, beach, swimming area, basketball court, play ground, restrooms, and a pavilion you may reserve for your parties at no additional cost. The community also hosts many events for members to attend and is an excellent way to get to know your neighbors.
The POA does not govern the homes in the community; it is only for the park amenities and events.
Experience the best of both worlds, live minutes from attractions, while while waking up to birds singing and fresh country air. Lake Nona has everything to offer, from the top A-rated schools in Orange County, minutes from restaurants, Medical City, Boxi Park, Orlando International Airport, UCF Medical School, Nemours, VA, and a short drive to the beach. Welcome home to the tranquility IOP has continued to deliver for decades.
Location
State FL
County Orange
Community Isle Of Pines
Zoning R-1A
Rooms
Other Rooms Attic, Den/Library/Office, Family Room, Formal Dining Room Separate, Formal Living Room Separate, Inside Utility, Interior In-Law Suite
Interior
Interior Features Cathedral Ceiling(s), Ceiling Fans(s), Crown Molding, Eat-in Kitchen, High Ceilings, Kitchen/Family Room Combo, Master Bedroom Main Floor, Open Floorplan, Solid Surface Counters, Solid Wood Cabinets, Stone Counters, Walk-In Closet(s)
Heating Electric
Cooling Central Air
Flooring Carpet, Tile, Wood
Fireplace false
Appliance Convection Oven, Dishwasher, Disposal, Dryer, Gas Water Heater, Microwave, Range, Range Hood, Refrigerator, Washer, Water Filtration System, Water Softener
Laundry Inside, Laundry Room
Exterior
Exterior Feature Fence, French Doors, Irrigation System, Lighting, Outdoor Grill, Outdoor Kitchen, Rain Gutters, Sliding Doors
Parking Features Circular Driveway, Driveway, Garage Door Opener, Garage Faces Side, Oversized
Garage Spaces 3.0
Fence Other
Community Features Fishing
Utilities Available Cable Connected, Electricity Connected, Fiber Optics, Natural Gas Connected, Sprinkler Well, Water Connected
Amenities Available Basketball Court, Dock, Gated, Park, Playground
View Trees/Woods
Roof Type Shingle
Porch Covered, Enclosed, Rear Porch, Screened
Attached Garage true
Garage true
Private Pool No
Building
Lot Description Street Dead-End
Story 1
Entry Level One
Foundation Slab
Lot Size Range 1/2 to less than 1
Sewer Septic Tank
Water Well
Architectural Style Custom, Traditional
Structure Type Block
New Construction false
Construction Status Inspections
Schools
Elementary Schools Moss Park Elementary
Middle Schools Innovation Middle School
High Schools Lake Nona High
Others
Pets Allowed Yes
Senior Community No
Ownership Fee Simple
Monthly Total Fees $12
Acceptable Financing Cash, Conventional, FHA, Other, VA Loan
Membership Fee Required Optional
Listing Terms Cash, Conventional, FHA, Other, VA Loan
Special Listing Condition None
Read Less Info
Want to know what your home might be worth? Contact us for a FREE valuation!

Our team is ready to help you sell your home for the highest possible price ASAP

© 2024 My Florida Regional MLS DBA Stellar MLS. All Rights Reserved.
Bought with STOCKWORTH REALTY GROUP

"My job is to find and attract mastery-based agents to the office, protect the culture, and make sure everyone is happy! "






