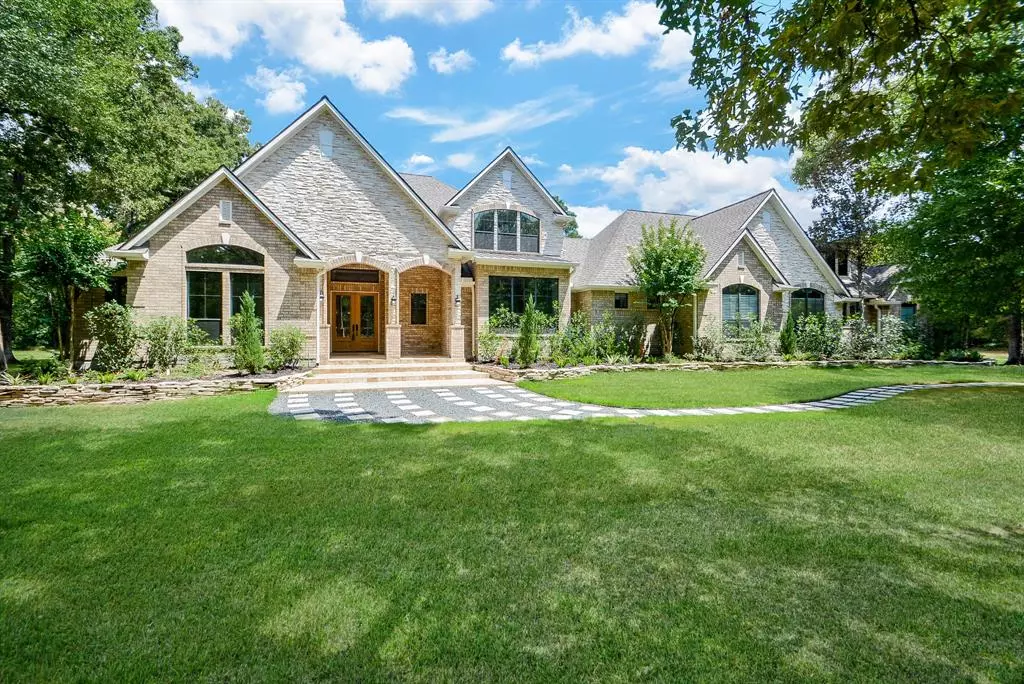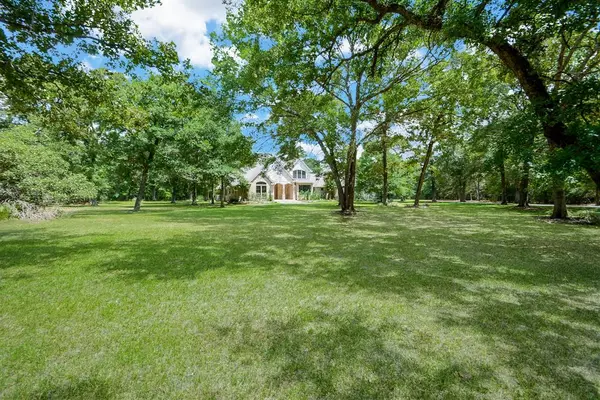$1,900,000
For more information regarding the value of a property, please contact us for a free consultation.
4 Beds
5.1 Baths
5,944 SqFt
SOLD DATE : 11/30/2022
Key Details
Property Type Single Family Home
Sub Type Free Standing
Listing Status Sold
Purchase Type For Sale
Square Footage 5,944 sqft
Price per Sqft $319
Subdivision Jw Mcgee
MLS Listing ID 88730429
Sold Date 11/30/22
Style Traditional
Bedrooms 4
Full Baths 5
Half Baths 1
Year Built 2003
Annual Tax Amount $24,236
Tax Year 2021
Lot Size 19.990 Acres
Acres 19.99
Property Description
ONE OF A KIND ESTATE w/19.99+ acres quiet, & private; yet close to everything-The Woodlands; Grand Parkway; I-45, etc. Private auto entry gate & winding road leads you to the front of the house. Once you enter, you're surrounded by luxury touches-new European White Oak flooring through most of the home flows seamlessly. Soaring 20' ceilings & archways, crown molding, custom lighting, neutral, grey paint color (fresh paint) & stone fireplace in main Living Room. Very open. Kitchen is a cook's dream w/new stainless appliances, quartz counters, center island & counter seating. Stunning views from almost everywhere in house. 2 Primary suites, 4 bedrooms total down-all w/private baths-updated! Upstairs features a huge game room, media room (or Study); & a Bonus room for a gym, craft space, or it could be another bedroom if you prefer. Wrap around back porch. 4+ car garage; tons of attic space; new roof, generator, unrestricted. Don't miss this one-its a true gem. HOUSE DID NOT FLOOD
Location
State TX
County Harris
Area Spring/Klein
Rooms
Bedroom Description 1 Bedroom Down - Not Primary BR,2 Bedrooms Down,2 Primary Bedrooms,All Bedrooms Down,En-Suite Bath,Primary Bed - 1st Floor,Sitting Area,Split Plan,Walk-In Closet
Other Rooms Breakfast Room, Formal Dining, Formal Living, Gameroom Up, Living Area - 1st Floor, Living Area - 2nd Floor, Media, Utility Room in House
Master Bathroom Half Bath, Primary Bath: Double Sinks, Primary Bath: Jetted Tub, Primary Bath: Separate Shower, Primary Bath: Soaking Tub, Secondary Bath(s): Jetted Tub, Secondary Bath(s): Separate Shower, Secondary Bath(s): Soaking Tub, Two Primary Baths, Vanity Area
Den/Bedroom Plus 5
Kitchen Breakfast Bar, Island w/ Cooktop, Kitchen open to Family Room, Pantry, Walk-in Pantry
Interior
Interior Features Alarm System - Owned, Crown Molding, Fire/Smoke Alarm, Formal Entry/Foyer, High Ceiling, Wet Bar
Heating Central Gas, Zoned
Cooling Central Electric, Zoned
Flooring Tile, Wood
Fireplaces Number 1
Fireplaces Type Wood Burning Fireplace
Exterior
Parking Features Attached Garage, Oversized Garage
Garage Spaces 4.0
Accessibility Automatic Gate, Driveway Gate
Private Pool No
Building
Lot Description Wooded
Faces South
Story 1
Foundation Slab
Lot Size Range 15 Up to 20 Acres
Sewer Septic Tank
Water Aerobic, Well
New Construction No
Schools
Elementary Schools Northampton Elementary School
Middle Schools Hildebrandt Intermediate School
High Schools Klein Oak High School
School District 32 - Klein
Others
Senior Community No
Restrictions Horses Allowed,No Restrictions
Tax ID 043-220-000-0065
Energy Description Attic Vents,Ceiling Fans,Digital Program Thermostat,Energy Star Appliances,North/South Exposure
Acceptable Financing Cash Sale, Conventional
Tax Rate 2.124
Disclosures Sellers Disclosure
Listing Terms Cash Sale, Conventional
Financing Cash Sale,Conventional
Special Listing Condition Sellers Disclosure
Read Less Info
Want to know what your home might be worth? Contact us for a FREE valuation!

Our team is ready to help you sell your home for the highest possible price ASAP

Bought with Elite Texas Properties

"My job is to find and attract mastery-based agents to the office, protect the culture, and make sure everyone is happy! "






