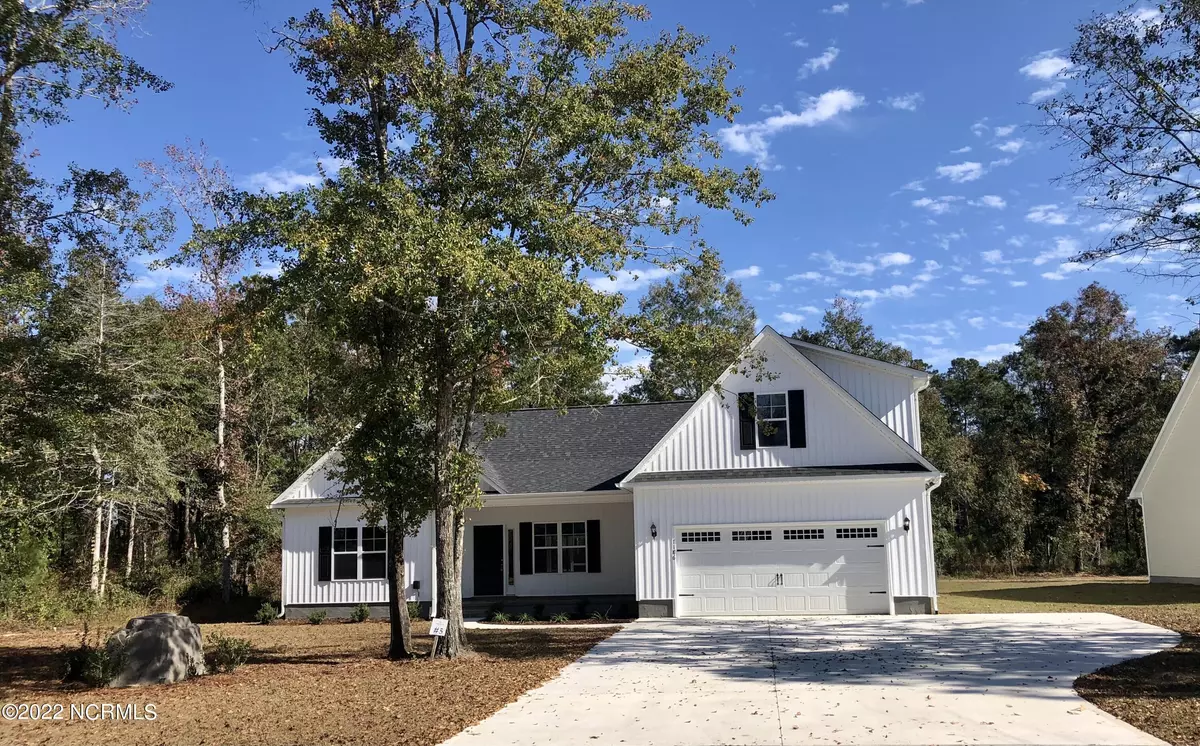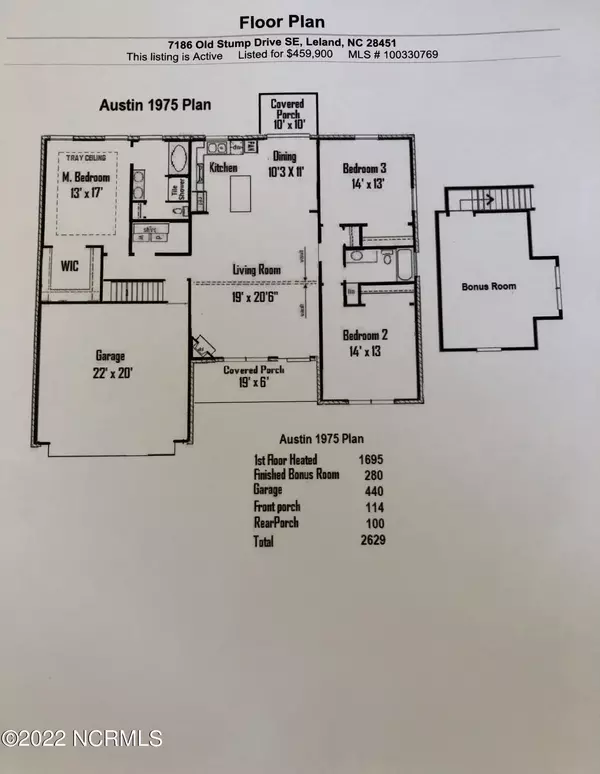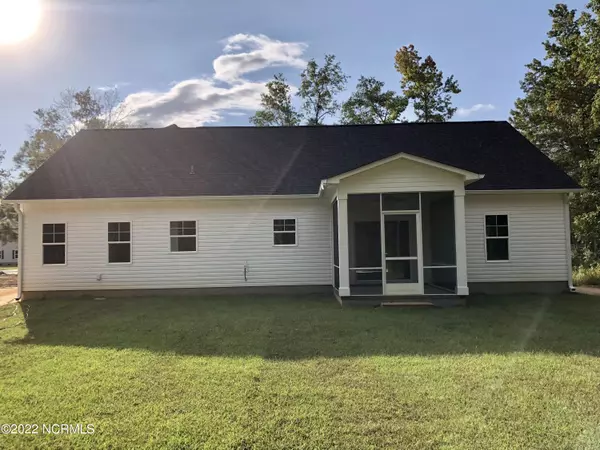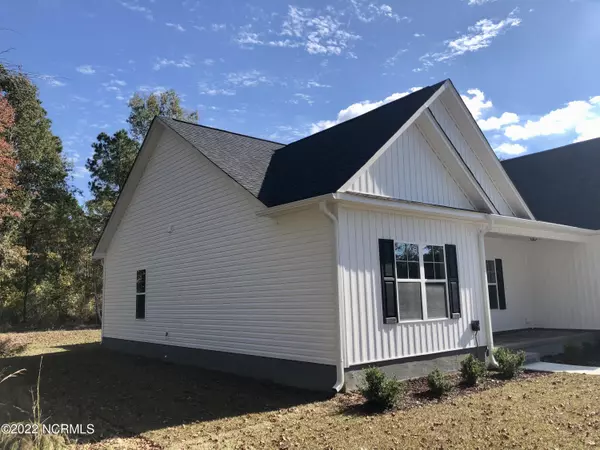$399,000
$409,900
2.7%For more information regarding the value of a property, please contact us for a free consultation.
3 Beds
2 Baths
1,975 SqFt
SOLD DATE : 11/30/2022
Key Details
Sold Price $399,000
Property Type Single Family Home
Sub Type Single Family Residence
Listing Status Sold
Purchase Type For Sale
Square Footage 1,975 sqft
Price per Sqft $202
Subdivision Cypress Bay
MLS Listing ID 100330769
Sold Date 11/30/22
Style Wood Frame
Bedrooms 3
Full Baths 2
HOA Y/N Yes
Originating Board Hive MLS
Year Built 2022
Annual Tax Amount $10,000
Lot Size 0.420 Acres
Acres 0.42
Lot Dimensions irregular
Property Description
Move In Ready! The Austin ranch style floor plan features 3 bedroom, 2 full bathrooms at 1975 heated sq ft. This floor plan offers a covered front porch with an open concept and vaulted Great Room, kitchen island, split bedrooms and Bonus Room over the 2 car garage. All bedrooms on the ground floor. Master Suite features a trey ceiling and the large walk-in closet has custom built wood shelving. Screened in porch off the Dining Nook allows you to continue entertaining outside! At the end of the cul-de-sac, take a stroll on the walkway to the river- a great place to unwind after a busy day.
Location
State NC
County Brunswick
Community Cypress Bay
Zoning PD
Direction Take US-74 W/Martin Luther King Jr Pkwy. Merge onto NC-133 S/US-74 W/Isabel Holmes Bridge. Turn left onto US-421 S/US-74 W. Merge onto NC-133 S/US-17 S/US-74 W/US-76 W. Keep right for US-17 S/Brunswick/Cnty Beaches. Continue onto US-17 S/Ocean Hwy E. Turn left onto Hazels Branch Rd SE. Turn right onto State Rte 1522. Turn right onto Old Stump Dr into Cypress Bay Community. House is on the Left.
Location Details Mainland
Rooms
Basement None
Primary Bedroom Level Primary Living Area
Interior
Interior Features Foyer, Kitchen Island, Master Downstairs, 9Ft+ Ceilings, Tray Ceiling(s), Vaulted Ceiling(s), Ceiling Fan(s), Pantry, Walk-in Shower, Walk-In Closet(s)
Heating Electric, Heat Pump
Cooling Central Air
Flooring Carpet, Laminate, Tile
Fireplaces Type Gas Log
Fireplace Yes
Appliance Vent Hood, Stove/Oven - Electric, Self Cleaning Oven, Microwave - Built-In
Laundry Inside
Exterior
Exterior Feature None
Parking Features On Site, Paved
Garage Spaces 2.0
Waterfront Description Waterfront Comm
Roof Type Shingle
Accessibility None
Porch Covered, Porch, Screened, See Remarks
Building
Lot Description Open Lot
Story 2
Entry Level One and One Half
Foundation Raised, Slab
Sewer Septic On Site
Water Well
Structure Type None
New Construction Yes
Schools
Elementary Schools Town Creek
Middle Schools Town Creek
High Schools South Brunswick
Others
Tax ID 070fa005
Acceptable Financing Cash, Conventional, FHA, VA Loan
Horse Property None
Listing Terms Cash, Conventional, FHA, VA Loan
Special Listing Condition None
Read Less Info
Want to know what your home might be worth? Contact us for a FREE valuation!

Our team is ready to help you sell your home for the highest possible price ASAP

"My job is to find and attract mastery-based agents to the office, protect the culture, and make sure everyone is happy! "






