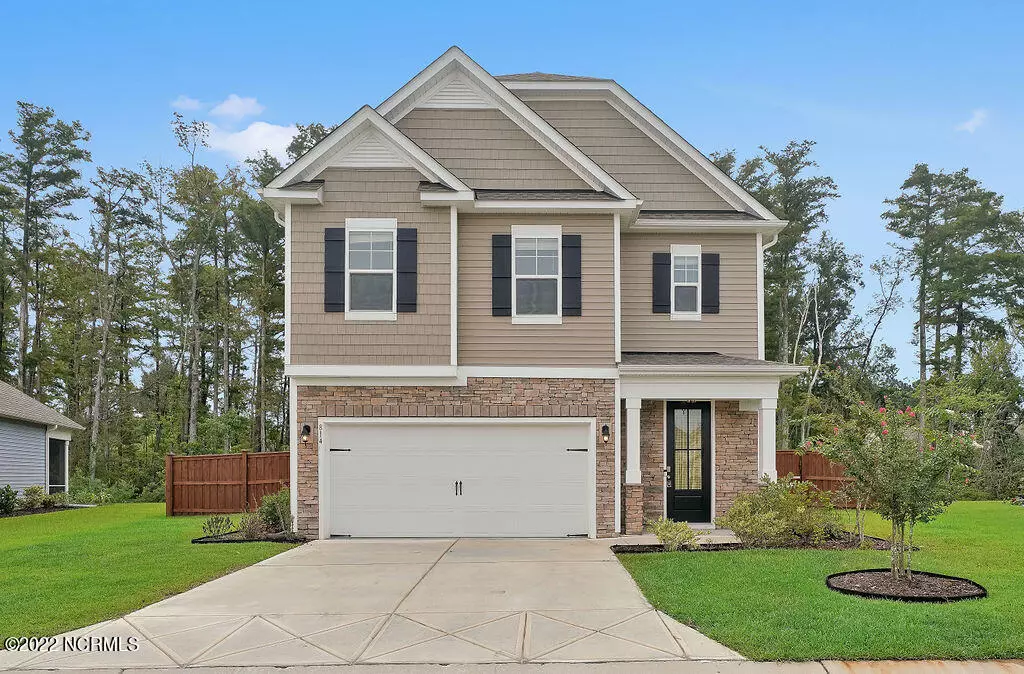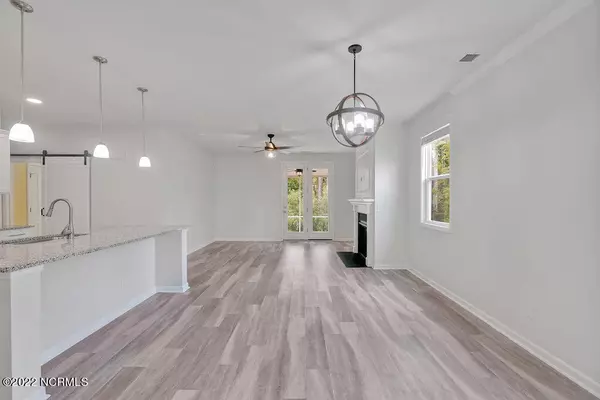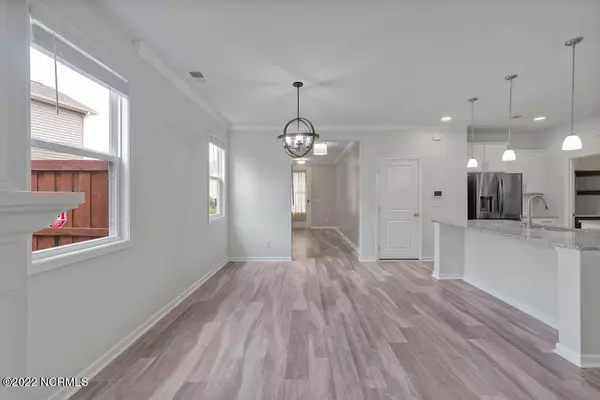$335,000
$385,000
13.0%For more information regarding the value of a property, please contact us for a free consultation.
5 Beds
3 Baths
2,396 SqFt
SOLD DATE : 11/30/2022
Key Details
Sold Price $335,000
Property Type Single Family Home
Sub Type Single Family Residence
Listing Status Sold
Purchase Type For Sale
Square Footage 2,396 sqft
Price per Sqft $139
Subdivision Hawkeswater At The River
MLS Listing ID 100345888
Sold Date 11/30/22
Style Wood Frame
Bedrooms 5
Full Baths 3
HOA Fees $1,008
HOA Y/N Yes
Originating Board North Carolina Regional MLS
Year Built 2019
Annual Tax Amount $1,629
Lot Size 8,364 Sqft
Acres 0.19
Lot Dimensions Irregular
Property Description
Stop Looking! Here is your opportunity to buy a beautiful home in the perfect location, in the perfect community, and at the perfect price! Located in the highly sought-after community of Hawkeswater at the River. Downstairs features an open kitchen with large granite island, tile backsplash, stainless steel appliances and custom pantry with more cabinets and wood shelves. Great room features fireplace and ceiling fan overlooking your private back yard. Downstairs has a guest room and full bath with a barn sliding door. Large master suite features trey ceiling. Master bath has large dual vanity, with upgraded bath hardware, wood shelves and glass shower door. 3 other bedrooms, with loft space, and laundry room with extra storage, shelves and barn door. This home comes standard with Luxury vinyl tile in all kitchen, living, baths and laundry rooms. Only bedrooms are carpet. This home is a must see. With nature protecting the backyard, end your day relaxing in your own private oasis on the screened in porch, stone patio with fenced in yard. The Hawkeswater community also offers a variety of amenities such as a day dock, a community pool, clubhouse and fitness center all within walking distance. Located only minutes to downtown historic Wilmington, restaurants, and shopping. Schedule your showing today before it's too late.
Location
State NC
County Brunswick
Community Hawkeswater At The River
Zoning R75
Direction Take 133S/River Rd SE. Turn right onto Hawkeswater Blvd, right onto Esthwaite Dr. SE and right onto Barbon Beck Lane SE. Home is on the right.
Location Details Mainland
Rooms
Primary Bedroom Level Non Primary Living Area
Interior
Interior Features Foyer, Kitchen Island, 9Ft+ Ceilings, Tray Ceiling(s), Ceiling Fan(s), Pantry, Walk-in Shower, Walk-In Closet(s)
Heating Electric, Heat Pump
Cooling Central Air
Flooring LVT/LVP, Carpet
Window Features Blinds
Appliance Stove/Oven - Electric, Microwave - Built-In, Disposal, Dishwasher
Laundry Hookup - Dryer, Washer Hookup, Inside
Exterior
Exterior Feature None
Parking Features Paved
Garage Spaces 2.0
Roof Type Shingle
Porch Porch, Screened
Building
Story 2
Entry Level Two
Foundation Slab
Sewer Municipal Sewer
Water Municipal Water
Structure Type None
New Construction No
Schools
Elementary Schools Belville
Middle Schools Leland
High Schools North Brunswick
Others
Tax ID 038jc016
Acceptable Financing Cash, Conventional, FHA, VA Loan
Listing Terms Cash, Conventional, FHA, VA Loan
Special Listing Condition None
Read Less Info
Want to know what your home might be worth? Contact us for a FREE valuation!

Our team is ready to help you sell your home for the highest possible price ASAP

"My job is to find and attract mastery-based agents to the office, protect the culture, and make sure everyone is happy! "






