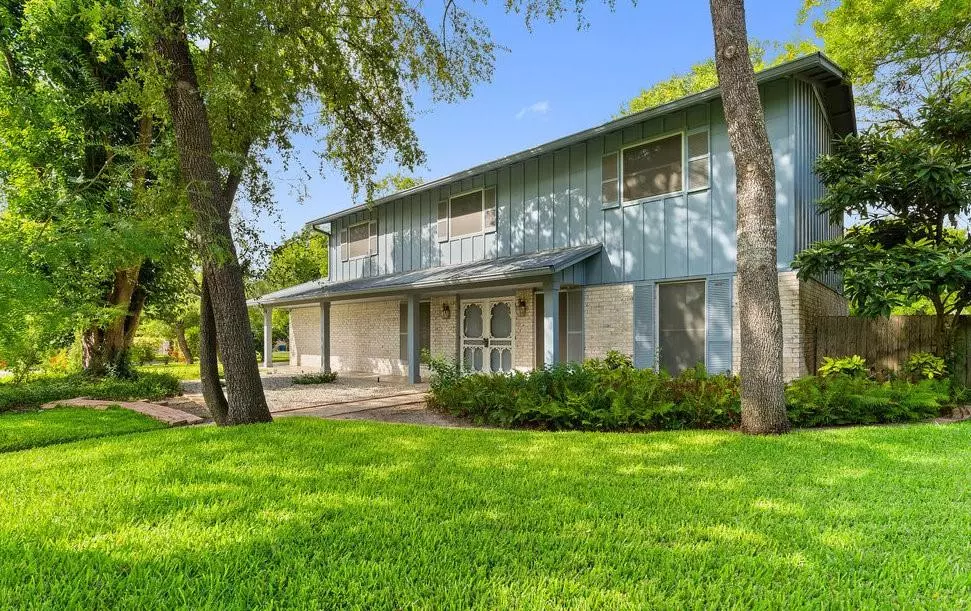$509,900
For more information regarding the value of a property, please contact us for a free consultation.
4 Beds
3 Baths
2,185 SqFt
SOLD DATE : 11/30/2022
Key Details
Property Type Single Family Home
Sub Type Single Family Residence
Listing Status Sold
Purchase Type For Sale
Square Footage 2,185 sqft
Price per Sqft $216
Subdivision University Hills Sec 04 Ph 03
MLS Listing ID 2183084
Sold Date 11/30/22
Bedrooms 4
Full Baths 2
Half Baths 1
Originating Board actris
Year Built 1967
Annual Tax Amount $8,943
Tax Year 2022
Lot Size 10,859 Sqft
Property Description
A charming mid-century colonial home with original woodwork, sitting on a sprawling, lush and well-manicured ¼ acre lot, cozily nestled amongst soaring mature trees on a quiet street in the University Hills neighborhood.
This home has been well taken care of, and very loved by the same owner since being purchased in 1970. The expansive two-story home is 2,185 sq. ft. and has a great floor plan that consists of four very spacious bedrooms, two full bathrooms, and one half bathroom.
Enter the colorful home and note the natural light pouring in from the large windows that are in every room. Walk through the extra roomy living area on your way to the open and bright kitchen that has a window with a view of the backyard, and also overlooks the breakfast nook and adjoining dining area, an ideal layout when hosting and entertaining friends and family!
All four bedrooms are located upstairs nicely spaced out, putting great use to every square foot on the second floor. The large primary bedroom has an en suite bathroom, ceiling fan, and 2 huge walk-in closets. The secondary bedrooms each have big walk-in closets all with built-in shelves and/or drawers for storage, ceiling fans, and windows to let in sunshine. The shared full bath is a great size with a nice window and cabinet space for storage.
Step out back to the beautiful and private, fenced backyard that comes with a large shed to use for extra storage. Spend time relaxing or entertaining guests on the sprawling patio, surrounded by mature trees that tower over providing shade and a peaceful retreat from the bustling city.
Location
State TX
County Travis
Interior
Interior Features Breakfast Bar, Ceiling Fan(s), Electric Dryer Hookup, Eat-in Kitchen, Natural Woodwork, Open Floorplan, Pantry, Soaking Tub, Walk-In Closet(s), Washer Hookup
Heating Ceiling
Cooling Ceiling Fan(s), Central Air
Flooring Carpet, Tile
Fireplaces Type None
Fireplace Y
Appliance Dishwasher, Microwave, Oven, Range
Exterior
Exterior Feature None
Garage Spaces 2.0
Fence Back Yard, Fenced, Wood
Pool None
Community Features Curbs, Park, Picnic Area, Playground, Pool, Sport Court(s)/Facility, Tennis Court(s), Walk/Bike/Hike/Jog Trail(s
Utilities Available Electricity Connected
Waterfront Description None
View None
Roof Type Composition
Accessibility Adaptable Bathroom Walls, Hand Rails
Porch Deck
Total Parking Spaces 4
Private Pool No
Building
Lot Description Back Yard, Level, Trees-Large (Over 40 Ft), Many Trees
Faces Northeast
Foundation Slab
Sewer Public Sewer
Water Public
Level or Stories Two
Structure Type HardiPlank Type, Masonry – Partial
New Construction No
Schools
Elementary Schools Andrews
Middle Schools Webb
High Schools Lyndon B Johnson (Austin Isd)
Others
Restrictions City Restrictions
Ownership Fee-Simple
Acceptable Financing Cash, Conventional, FHA, USDA Loan
Tax Rate 2.17
Listing Terms Cash, Conventional, FHA, USDA Loan
Special Listing Condition Standard
Read Less Info
Want to know what your home might be worth? Contact us for a FREE valuation!

Our team is ready to help you sell your home for the highest possible price ASAP
Bought with NorthMax Realty

"My job is to find and attract mastery-based agents to the office, protect the culture, and make sure everyone is happy! "

