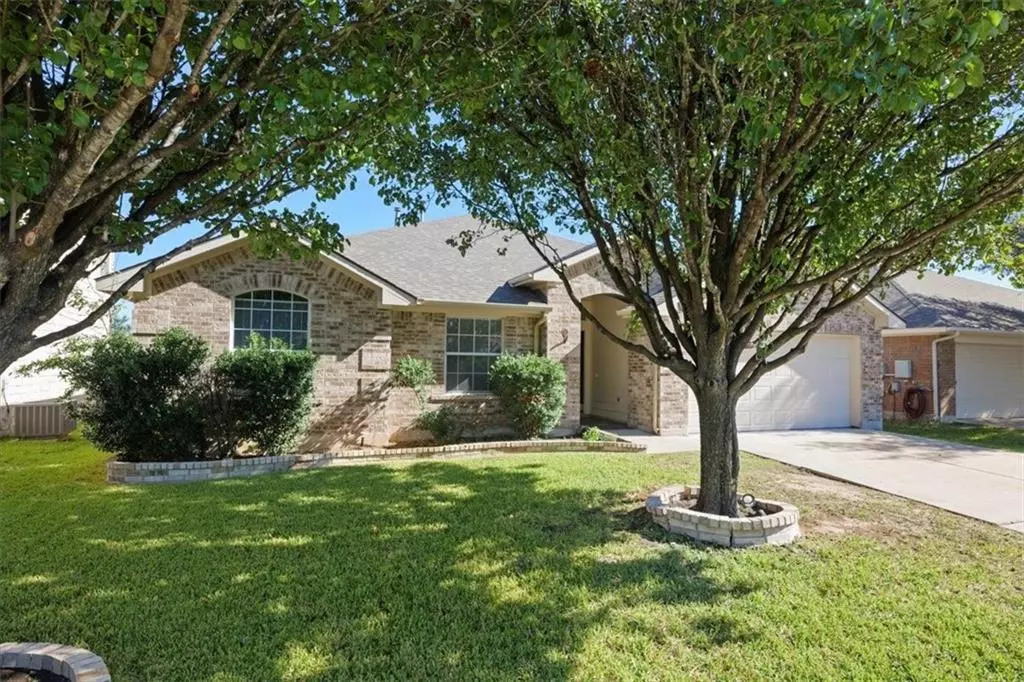$395,000
For more information regarding the value of a property, please contact us for a free consultation.
4 Beds
2 Baths
2,101 SqFt
SOLD DATE : 11/30/2022
Key Details
Property Type Single Family Home
Sub Type Single Family Residence
Listing Status Sold
Purchase Type For Sale
Square Footage 2,101 sqft
Price per Sqft $180
Subdivision Chandler Creek Sec 14
MLS Listing ID 8987110
Sold Date 11/30/22
Style 1st Floor Entry,Single level Floor Plan
Bedrooms 4
Full Baths 2
HOA Fees $25/ann
Originating Board actris
Year Built 2002
Tax Year 2022
Lot Size 7,623 Sqft
Lot Dimensions 7608.0329
Property Description
Warm and spacious one-story home with 4 bedrooms and 2 bathrooms features the open floorplan. Large sized living room has a fireplace and shares tons of natural light with the formal dining room. True entertainer’s dream! The master suite is spacious, and the luxurious master bath has dual vanities, garden tub and a separate shower. Private backyard with an extended deck to enjoy all year round is ideal for hosting. Laminate and tile flooring throughout. Just finished upgrades: fresh paint throughout; brand-new stainless-steel appliances in the kitchen include dishwasher, stove, and microwave; new sink and countertops, refinished deck. New Roof in 2022 as well as brand new HVAC system. Enjoy the neighborhood parks and trails, tennis courts & community swimming pool. Amazing location just minutes away from Outlet Mall, Kalahari Resort, Dell Diamond, tons of restaurants and major highways: I-35, 45 Toll and Mopac, 130 Toll. Well priced and ready for its new owner!
Location
State TX
County Williamson
Rooms
Main Level Bedrooms 4
Interior
Interior Features High Ceilings, Multiple Dining Areas, Primary Bedroom on Main
Heating Central, Natural Gas
Cooling Central Air
Flooring Carpet, Tile
Fireplaces Number 1
Fireplaces Type Family Room
Fireplace Y
Appliance Dishwasher, Disposal, Gas Cooktop, Microwave, Water Softener Owned
Exterior
Exterior Feature Private Yard
Garage Spaces 2.0
Fence Privacy, Wood
Pool None
Community Features Pool, Tennis Court(s), Walk/Bike/Hike/Jog Trail(s
Utilities Available Electricity Available, Natural Gas Available
Waterfront Description None
View None
Roof Type Composition
Accessibility None
Porch Deck
Total Parking Spaces 4
Private Pool No
Building
Lot Description Back to Park/Greenbelt, Sprinkler - Automatic, Sprinkler - In Rear, Sprinkler - In Front
Faces Northwest
Foundation Slab
Sewer Public Sewer
Water Public
Level or Stories One
Structure Type Masonry – Partial
New Construction No
Schools
Elementary Schools Double File Trail
Middle Schools Hopewell
High Schools Stony Point
Others
HOA Fee Include Common Area Maintenance
Restrictions City Restrictions,Deed Restrictions,Zoning
Ownership Fee-Simple
Acceptable Financing Cash, Conventional, FHA, FMHA, Texas Vet, VA Loan
Tax Rate 2.1343
Listing Terms Cash, Conventional, FHA, FMHA, Texas Vet, VA Loan
Special Listing Condition Standard
Read Less Info
Want to know what your home might be worth? Contact us for a FREE valuation!

Our team is ready to help you sell your home for the highest possible price ASAP
Bought with One Elite Realty

"My job is to find and attract mastery-based agents to the office, protect the culture, and make sure everyone is happy! "

