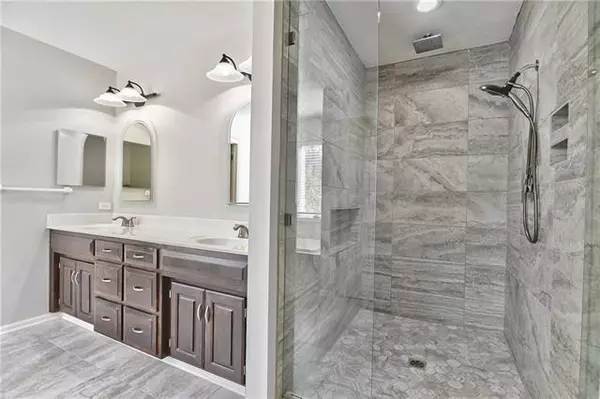$489,000
$489,000
For more information regarding the value of a property, please contact us for a free consultation.
4 Beds
5 Baths
3,020 SqFt
SOLD DATE : 11/29/2022
Key Details
Sold Price $489,000
Property Type Single Family Home
Sub Type Single Family Residence
Listing Status Sold
Purchase Type For Sale
Square Footage 3,020 sqft
Price per Sqft $161
Subdivision Lancaster Weybury
MLS Listing ID 2406992
Sold Date 11/29/22
Style Colonial
Bedrooms 4
Full Baths 4
Half Baths 1
HOA Fees $41/ann
Year Built 1995
Annual Tax Amount $5,387
Lot Size 0.330 Acres
Acres 0.32984388
Property Description
Spectacular 2-story home located at the end of a quiet cul de sac in the heart of the Blue Valley School District. This 4 bedroom 4.5 bath home is situated on a on a large private lot. The backyard features a spectacular heated, gunite saltwater pool with a peaceful waterfall feature. The exterior was painted and gutters replaced in May 2021. Inside this fantastic home you will find new year carpet and a beautifully updated kitchen with gorgeous leathered granite, stainless steel appliance, spacious pantry, island and combination electric/gas stove. Don't miss the master suite which is spacious and has updated bathroom with heated floors and title shower with a rain shower head. Second floor laundry room. Finished basement with large living space, full bathroom and plenty of storage. Located one block away from the elementary school, this a dream location and setting.
Location
State KS
County Johnson
Rooms
Other Rooms Family Room, Formal Living Room
Basement true
Interior
Interior Features Ceiling Fan(s), Kitchen Island, Pantry, Prt Window Cover, Vaulted Ceiling, Walk-In Closet(s)
Heating Heatpump/Gas
Cooling Electric
Flooring Carpet, Wood
Fireplaces Number 1
Fireplaces Type Gas
Equipment Fireplace Screen
Fireplace Y
Appliance Dishwasher, Disposal, Double Oven, Exhaust Hood, Microwave, Gas Range, Stainless Steel Appliance(s)
Laundry In Basement, Upper Level
Exterior
Parking Features true
Garage Spaces 2.0
Fence Privacy
Pool Inground
Roof Type Composition
Building
Lot Description Cul-De-Sac
Entry Level 2 Stories
Sewer City/Public
Water Public
Structure Type Frame
Schools
Elementary Schools Heartland
Middle Schools Harmony
High Schools Blue Valley Nw
School District Blue Valley
Others
HOA Fee Include Trash
Ownership Private
Acceptable Financing Cash, Conventional, FHA, VA Loan
Listing Terms Cash, Conventional, FHA, VA Loan
Read Less Info
Want to know what your home might be worth? Contact us for a FREE valuation!

Our team is ready to help you sell your home for the highest possible price ASAP

"My job is to find and attract mastery-based agents to the office, protect the culture, and make sure everyone is happy! "






