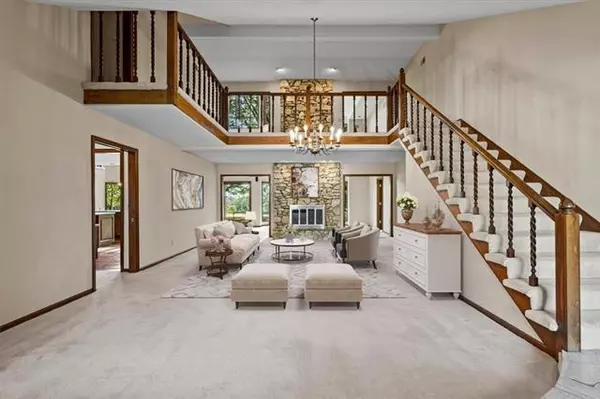$625,000
$625,000
For more information regarding the value of a property, please contact us for a free consultation.
5 Beds
5 Baths
5,037 SqFt
SOLD DATE : 11/29/2022
Key Details
Sold Price $625,000
Property Type Single Family Home
Sub Type Single Family Residence
Listing Status Sold
Purchase Type For Sale
Square Footage 5,037 sqft
Price per Sqft $124
Subdivision Blue Hills East
MLS Listing ID 2408194
Sold Date 11/29/22
Style Traditional
Bedrooms 5
Full Baths 4
Half Baths 1
HOA Fees $6/ann
Year Built 1977
Annual Tax Amount $8,814
Lot Size 0.315 Acres
Acres 0.314899
Property Description
GORGEOUS views to unwind, relax & enjoy!!! Stop searching for the perfect home & create your own! This golf course home with over 5,000 sq ft on Blue Hill Country Club's 7th Hole is the ideal canvas for your vision. Look beyond the wallpaper, paneling and white carpet to the large, open kitchen, walls of windows, stunning views and quiet cul-de-sac location! Opportunity to create a primary suite on the Main Level - or re-imagine the 2nd Level w/all 4 Bedrooms and open spaces for relaxing & taking in the views.
Location
State MO
County Jackson
Rooms
Other Rooms Balcony/Loft, Den/Study, Entry, Great Room, Main Floor BR, Sitting Room
Basement true
Interior
Interior Features Fixer Up, Kitchen Island, Pantry, Prt Window Cover, Vaulted Ceiling, Walk-In Closet(s), Wet Bar
Heating Forced Air, Zoned
Cooling Electric
Flooring Carpet, Tile
Fireplaces Number 2
Fireplaces Type Great Room
Fireplace Y
Appliance Cooktop, Dishwasher, Double Oven, Refrigerator
Laundry Laundry Room, Main Level
Exterior
Parking Features true
Garage Spaces 3.0
Roof Type Other
Building
Lot Description Adjoin Golf Course, Adjoin Golf Fairway, Adjoin Greenspace, Cul-De-Sac
Entry Level 1.5 Stories,2 Stories
Sewer City/Public
Water Public
Structure Type Brick Veneer, Stucco
Schools
Elementary Schools Martin City
Middle Schools Martin City
High Schools Grandview
School District Grandview
Others
Ownership Private
Acceptable Financing Cash, Conventional
Listing Terms Cash, Conventional
Special Listing Condition As Is
Read Less Info
Want to know what your home might be worth? Contact us for a FREE valuation!

Our team is ready to help you sell your home for the highest possible price ASAP

"My job is to find and attract mastery-based agents to the office, protect the culture, and make sure everyone is happy! "






