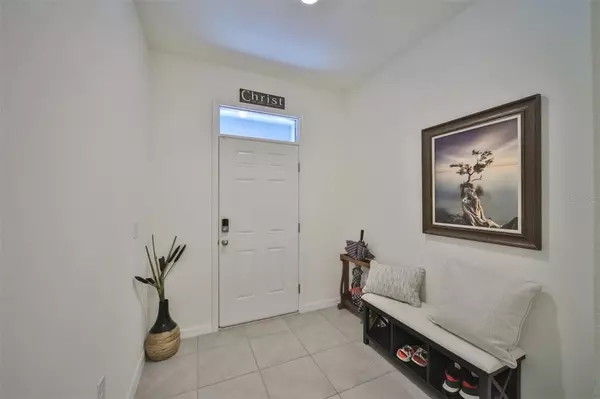$312,990
$312,990
For more information regarding the value of a property, please contact us for a free consultation.
3 Beds
3 Baths
1,683 SqFt
SOLD DATE : 11/30/2022
Key Details
Sold Price $312,990
Property Type Townhouse
Sub Type Townhouse
Listing Status Sold
Purchase Type For Sale
Square Footage 1,683 sqft
Price per Sqft $185
Subdivision District/Bloomingdale
MLS Listing ID T3409349
Sold Date 11/30/22
Bedrooms 3
Full Baths 2
Half Baths 1
Construction Status Inspections
HOA Fees $154/mo
HOA Y/N Yes
Originating Board Stellar MLS
Year Built 2022
Annual Tax Amount $387
Lot Size 1,742 Sqft
Acres 0.04
Property Description
Seller Is Motivated! Why Wait for New when you can have better than NEW? Look NO FURTHER, This immaculate like new 3 Bedroom with 2.5 Bathroom is situated in the heart of Brandon yet near Riverview with all the main stores , being close to Selmon Express Way and Interstate for your everyday access. Sellers favorite feature of this home was besides being maintenance free also having a 2 car driveway pad for the convenience of coming home not in a packed community. Seller has tastefully given this New Townhome a nice touch with new modern upgrades such as wood like vinyl flooring throughout home even stairs. Relax in all the rooms with a nice ceiling fan package for Summer Days ahead. As you enter your long foyer into the open concept kitchen and dinning, you're able to walkthrough living room directly to a large upgraded screened lanai ready to enjoy your coffee or tea. Enjoy your grand space downstairs with a half bath for privacy with your guest. All 3 bedrooms and 2 full baths sit upstairs. The District community is conveniently located in the heart of the Bloomingdale neighborhood of Brandon near shopping, restaurants, medical facilities, and schools. This is a GATED, MAINTENANCE FREE COMMUNITY with NO CDD and a LOW HOA which includes grounds maintenance, sewer, water and trash service. Schedule your showing today, this Beautiful New Townhome won't last, let's get your keys!
Location
State FL
County Hillsborough
Community District/Bloomingdale
Zoning PD
Interior
Interior Features Ceiling Fans(s), Eat-in Kitchen, Kitchen/Family Room Combo, Thermostat, Walk-In Closet(s), Window Treatments
Heating Central
Cooling Central Air
Flooring Tile, Vinyl
Fireplace false
Appliance Cooktop, Dishwasher, Disposal, Dryer, Ice Maker, Microwave, Refrigerator, Tankless Water Heater, Washer
Exterior
Exterior Feature Irrigation System, Sidewalk
Parking Features Driveway
Garage Spaces 1.0
Community Features None
Utilities Available Cable Available, Phone Available, Water Connected
Roof Type Shingle
Attached Garage true
Garage true
Private Pool No
Building
Entry Level Two
Foundation Slab
Lot Size Range 0 to less than 1/4
Sewer Public Sewer
Water Public
Structure Type Block, Concrete
New Construction false
Construction Status Inspections
Schools
Elementary Schools Booker T. Washington-Hb
Middle Schools Burns-Hb
High Schools Bloomingdale-Hb
Others
Pets Allowed Yes
HOA Fee Include None
Senior Community No
Ownership Fee Simple
Monthly Total Fees $154
Acceptable Financing Cash, Conventional, FHA, VA Loan
Membership Fee Required Required
Listing Terms Cash, Conventional, FHA, VA Loan
Special Listing Condition None
Read Less Info
Want to know what your home might be worth? Contact us for a FREE valuation!

Our team is ready to help you sell your home for the highest possible price ASAP

© 2025 My Florida Regional MLS DBA Stellar MLS. All Rights Reserved.
Bought with THE PROPERTY PROS REAL ESTATE INC
"My job is to find and attract mastery-based agents to the office, protect the culture, and make sure everyone is happy! "






