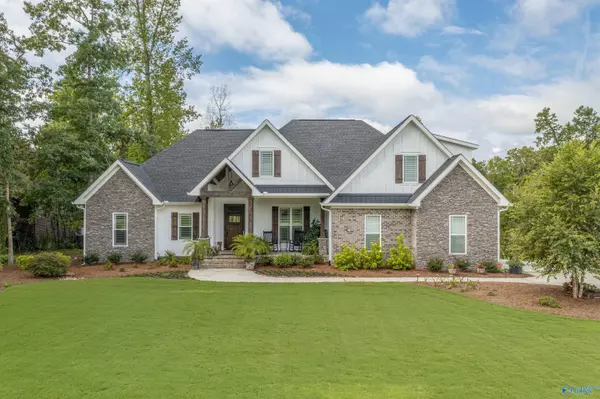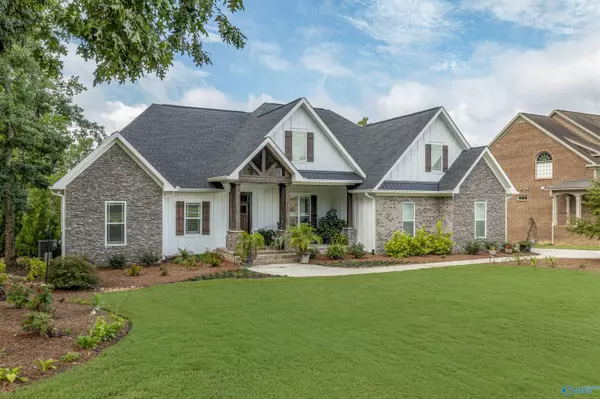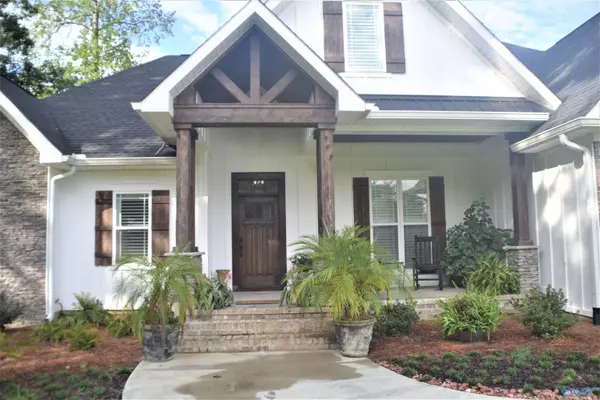$705,000
$749,900
6.0%For more information regarding the value of a property, please contact us for a free consultation.
4 Beds
4 Baths
2,754 SqFt
SOLD DATE : 11/29/2022
Key Details
Sold Price $705,000
Property Type Single Family Home
Sub Type Single Family Residence
Listing Status Sold
Purchase Type For Sale
Square Footage 2,754 sqft
Price per Sqft $255
Subdivision The Bend
MLS Listing ID 1816006
Sold Date 11/29/22
Style Traditional
Bedrooms 4
Full Baths 3
Half Baths 1
HOA Fees $20/ann
HOA Y/N Yes
Originating Board Valley MLS
Year Built 2021
Lot Size 0.930 Acres
Acres 0.93
Property Description
Whorton Bend-Charming Modern Farmhouse waterfront Retreat tucked away along the beautiful Coosa River. Level lot in The Bend Subdivision w/water & Mntn views; Custom built w/luxuriously appointed living quarters.Home feat 4BR/3.5BA,foyer, office w/barn door, Great Rm w/fp; built-in cabinetry. Vaulted ceiling, Kit w/large quartz island/b-fast bay, gran c-tops, tile b-splash, SS appl, 6burner gas stove w/pot filler; custom farm-house cabinets w/ glass & lighted fronts; Butler's pantry w/wine cooler, cabinets & shelving & gran c-top; Breakfast nook w/view of river Mst Ste on main level, Mst BA w/ soaking tub, large tile shower, dbl vanities, over-sized WI closet; Laundry Rm;Oversized dbl garage
Location
State AL
County Etowah
Direction Rainbow Drive Turn Left Onto Whorton Bend Road (At Skating Rink), Turn Right Onto Oakland Drive, Turn Right Onto Whorton Bend Road, Turn Left Clairvaux Drive; Turn Left On Heron, House On Right
Rooms
Other Rooms Boat House
Basement Crawl Space
Master Bedroom First
Bedroom 2 First
Bedroom 3 First
Bedroom 4 Second
Interior
Heating Central 2, Electric
Cooling Central 2
Fireplaces Number 1
Fireplaces Type Gas Log, One
Fireplace Yes
Appliance Dishwasher, Gas Water Heater, Microwave, Range, Security System, Tankless Water Heater, Wine Cooler
Exterior
Exterior Feature Curb/Gutters
Garage Spaces 2.0
Fence Wrought Iron
Waterfront Description Boat Lift, Dock, Jet Ski Lift, River Front, Seawall, Waterfront
Street Surface Concrete
Porch Covered Porch, Deck, Front Porch, Patio, Screened Porch
Building
Lot Description Sprinkler Sys, Views
Sewer Septic Tank
Water Public
New Construction Yes
Schools
Elementary Schools John S Jones Elementary
Middle Schools Rainbow
High Schools Southside High School
Others
HOA Name The Bend
Tax ID 1508340001104.038
SqFt Source Realtor Measured
Read Less Info
Want to know what your home might be worth? Contact us for a FREE valuation!

Our team is ready to help you sell your home for the highest possible price ASAP

Copyright
Based on information from North Alabama MLS.
Bought with Bone Realty Company
"My job is to find and attract mastery-based agents to the office, protect the culture, and make sure everyone is happy! "






