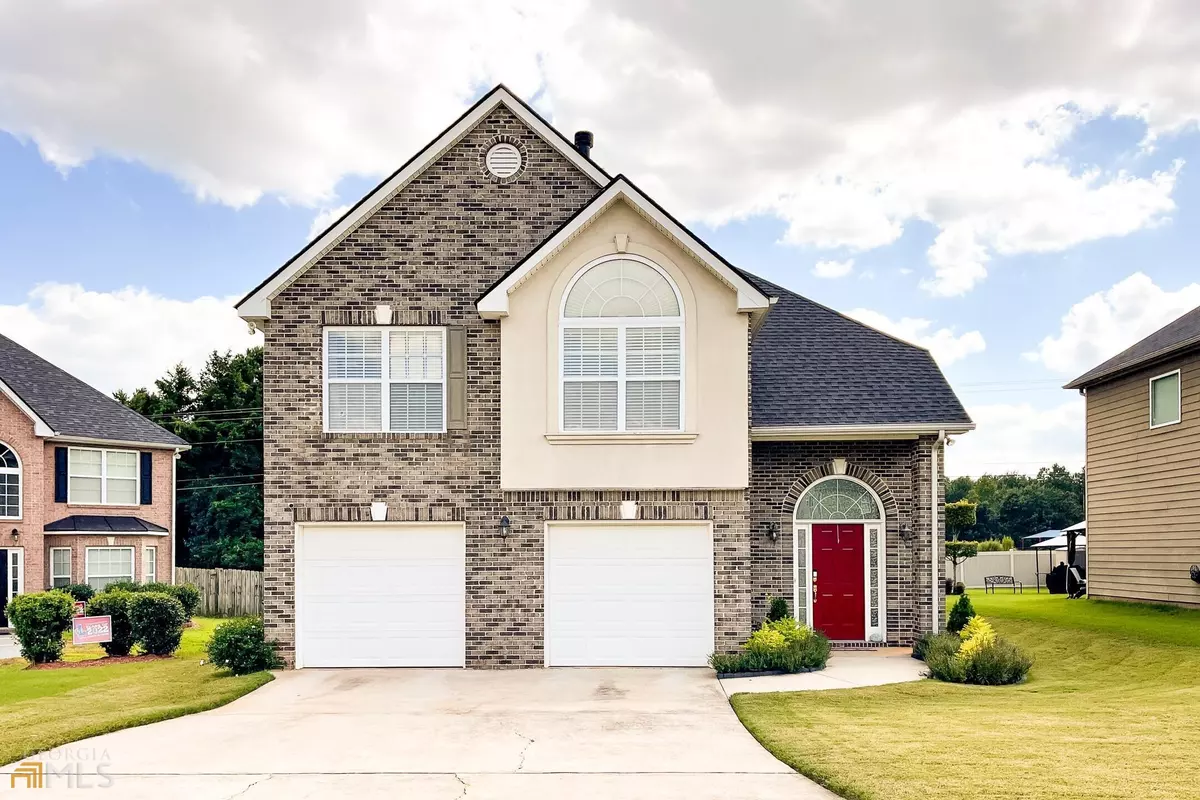$312,000
$309,900
0.7%For more information regarding the value of a property, please contact us for a free consultation.
4 Beds
3 Baths
2,308 SqFt
SOLD DATE : 11/28/2022
Key Details
Sold Price $312,000
Property Type Single Family Home
Sub Type Single Family Residence
Listing Status Sold
Purchase Type For Sale
Square Footage 2,308 sqft
Price per Sqft $135
Subdivision The Manor At Centerra Ridge
MLS Listing ID 20075253
Sold Date 11/28/22
Style Brick Front,Traditional
Bedrooms 4
Full Baths 3
HOA Fees $400
HOA Y/N Yes
Originating Board Georgia MLS 2
Year Built 2006
Annual Tax Amount $3,269
Tax Year 2021
Lot Size 0.600 Acres
Acres 0.6
Lot Dimensions 26136
Property Description
BACK ON THE MARKET AT NO FAULT TO THE SELLER! BUYER HAD TO TERMINATE DUE TO FINANCING DAYS AFTER WE WERE SCHEDULED TO CLOSE. Charming 4 bedroom, 3 bath home in a quiet neighborhood will make the perfect place to call home. Close to Luella Schools complex, also convenient to shopping and I-75 access. As you walk into the home you will find a two story foyer that opens up to the main level. The main level features an open floorplan and plenty of space for entertaining. The kitchen has the perfect view of the backyard oasis and is open to the dining area. The spacious master suite is right off of the family room and consists of a walk-in closet and a master bath that boasts a vanity, soaking tub, and stand alone shower. You will also find two secondary bedrooms and a bathroom on the main level. Do you love to entertain?!?! The bottom level is the perfect place for this! You will find an additional living space that can be used as a rec room, family room, or flex space. There is also an additional bedroom and full bathroom found on the lower level that is equipped with a large utility room. Make plans to see the home soon!!!
Location
State GA
County Henry
Rooms
Basement None
Interior
Interior Features High Ceilings, Entrance Foyer, Soaking Tub, Walk-In Closet(s)
Heating Central
Cooling Ceiling Fan(s), Central Air
Flooring Carpet, Vinyl
Fireplaces Number 1
Fireplace Yes
Appliance Gas Water Heater, Dishwasher, Disposal, Microwave, Oven/Range (Combo), Refrigerator
Laundry Common Area
Exterior
Parking Features Garage Door Opener, Garage
Garage Spaces 2.0
Community Features None
Utilities Available Cable Available, Electricity Available, High Speed Internet, Natural Gas Available, Phone Available, Sewer Available, Water Available
View Y/N No
Roof Type Composition
Total Parking Spaces 2
Garage Yes
Private Pool No
Building
Lot Description Private
Faces Take 155 and turn right onto Walker Drive. Then, turn right onto Centerra Way and make your first right onto Hawken Trail. The home will be on your right.
Sewer Public Sewer
Water Public
Structure Type Wood Siding,Brick
New Construction No
Schools
Elementary Schools Luella
Middle Schools Luella
High Schools Luella
Others
HOA Fee Include Maintenance Grounds,Management Fee
Tax ID 078F01082000
Acceptable Financing Cash, Conventional, FHA, VA Loan
Listing Terms Cash, Conventional, FHA, VA Loan
Special Listing Condition Resale
Read Less Info
Want to know what your home might be worth? Contact us for a FREE valuation!

Our team is ready to help you sell your home for the highest possible price ASAP

© 2025 Georgia Multiple Listing Service. All Rights Reserved.
"My job is to find and attract mastery-based agents to the office, protect the culture, and make sure everyone is happy! "






