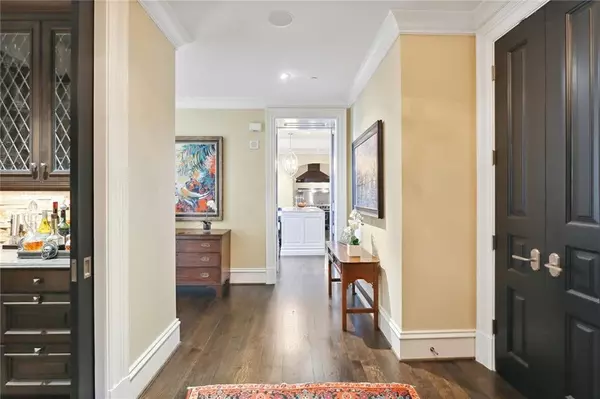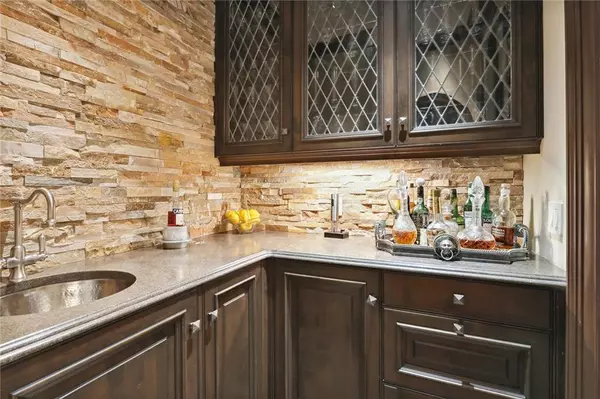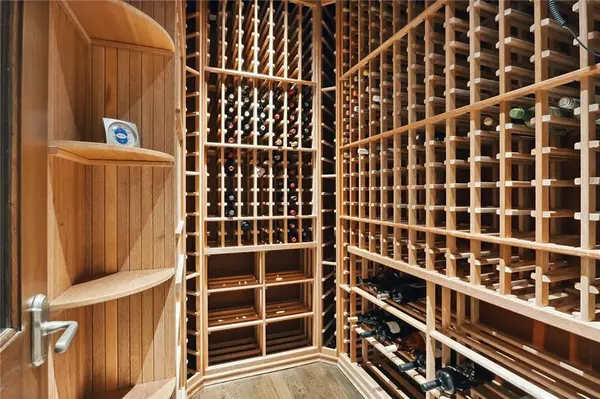$1,520,250
$1,599,000
4.9%For more information regarding the value of a property, please contact us for a free consultation.
3 Beds
3 Baths
3,080 SqFt
SOLD DATE : 11/22/2022
Key Details
Sold Price $1,520,250
Property Type Condo
Sub Type Condominium
Listing Status Sold
Purchase Type For Sale
Square Footage 3,080 sqft
Price per Sqft $493
Subdivision 2500 Peachtree
MLS Listing ID 7097529
Sold Date 11/22/22
Style European, High Rise (6 or more stories)
Bedrooms 3
Full Baths 3
Construction Status Resale
HOA Fees $1,884
HOA Y/N Yes
Year Built 2001
Lot Size 3,079 Sqft
Acres 0.0707
Property Description
2500 Peachtree is truly one of Buckhead's most luxurious full-service condominium buildings. It is ideally located in the sought-after residential area near Haynes Manor, Tuxedo Park, Peachtree Battle, Garden Hills, Duck Pond Park, Shepherd Spinal Center and Piedmont Hospital. We are now presenting 402N, which is a lovely and rare 3 bedroom plus a wine cellar! If you are looking for an open floor plan with an over-the-top kitchen, incredible owner's suite with marble bath/closet and beautiful garden/pool views from the back and quiet side of the building – this home is for you! Kitchen features 2 Sub-Zero, Viking professional 6 burner range, granite island and counter tops, gas cooking, hidden pantry and laundry. The kitchen flows seamlessly into the living room and dining room. No detail was overlooked in the details of this home with features such as 10' ceilings, coffered ceiling and fireplace in the living room, custom bookshelves, cabinet storage in the dining room, hardwood floors throughout, storage unit, and 2 deeded parking spaces. Enjoying this lifestyle is so easy – just park your car(s) and take the same elevator from parking/storage to your residence. One of the many features for living at 2500 is the 9 elevator banks! Living life at 2500 is not only luxurious but also offers the ultimate in security and privacy, 24/7 concierge, valet, electric car charging stations, pool, 2 gated outdoor dog walk areas, club lounge with catering kitchen, fitness center and on-site management. There are so many special amenities in 2500, we are providing a property highlights document at the end of the photos.
Location
State GA
County Fulton
Lake Name None
Rooms
Bedroom Description Master on Main, Split Bedroom Plan
Other Rooms Kennel/Dog Run
Basement None
Main Level Bedrooms 3
Dining Room Open Concept, Seats 12+
Interior
Interior Features Bookcases, Coffered Ceiling(s), Double Vanity, Entrance Foyer, High Ceilings 10 ft Main, High Speed Internet, Walk-In Closet(s), Wet Bar
Heating Central, Electric
Cooling Central Air
Flooring Hardwood
Fireplaces Number 1
Fireplaces Type Decorative
Window Features None
Appliance Dishwasher, Disposal, Double Oven, Dryer, Gas Cooktop, Microwave, Range Hood, Refrigerator, Washer
Laundry Mud Room
Exterior
Exterior Feature Courtyard, Private Yard, Storage
Parking Features Assigned, Attached, Deeded, Garage, Garage Door Opener, Valet, Electric Vehicle Charging Station(s)
Garage Spaces 2.0
Fence Back Yard
Pool In Ground
Community Features Business Center, Catering Kitchen, Concierge, Dog Park, Fitness Center, Homeowners Assoc, Meeting Room, Near Beltline, Pool, Sauna, Sidewalks, Street Lights
Utilities Available Cable Available, Electricity Available, Natural Gas Available, Water Available
Waterfront Description None
View City
Roof Type Other
Street Surface Paved
Accessibility Accessible Doors, Accessible Elevator Installed, Accessible Hallway(s)
Handicap Access Accessible Doors, Accessible Elevator Installed, Accessible Hallway(s)
Porch Covered, Patio
Total Parking Spaces 2
Private Pool false
Building
Lot Description Back Yard, Landscaped, Level, Private
Story One
Foundation See Remarks
Sewer Public Sewer
Water Public
Architectural Style European, High Rise (6 or more stories)
Level or Stories One
Structure Type Stucco
New Construction No
Construction Status Resale
Schools
Elementary Schools E. Rivers
Middle Schools Willis A. Sutton
High Schools North Atlanta
Others
HOA Fee Include Door person, Gas, Insurance, Maintenance Structure, Maintenance Grounds, Pest Control, Security, Swim/Tennis, Termite
Senior Community no
Restrictions true
Tax ID 17 011200150457
Ownership Condominium
Financing no
Special Listing Condition None
Read Less Info
Want to know what your home might be worth? Contact us for a FREE valuation!

Our team is ready to help you sell your home for the highest possible price ASAP

Bought with Beacham and Company Realtors
"My job is to find and attract mastery-based agents to the office, protect the culture, and make sure everyone is happy! "






