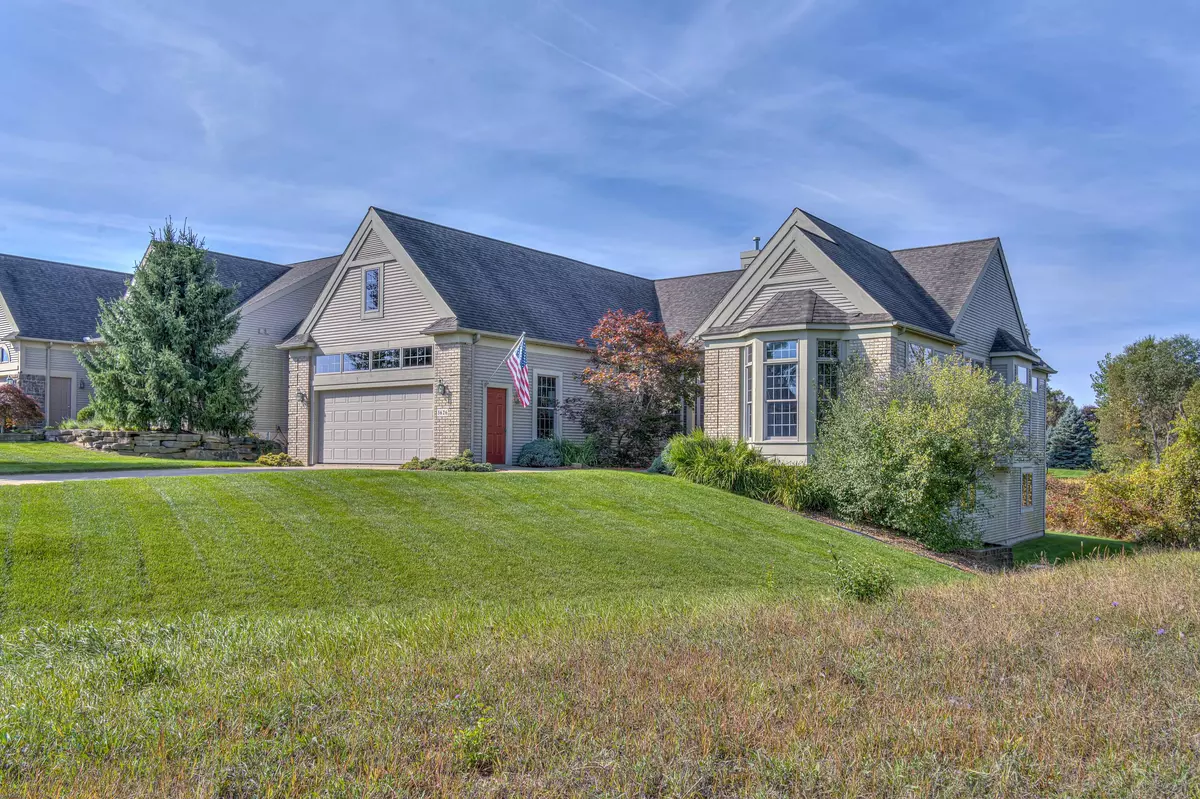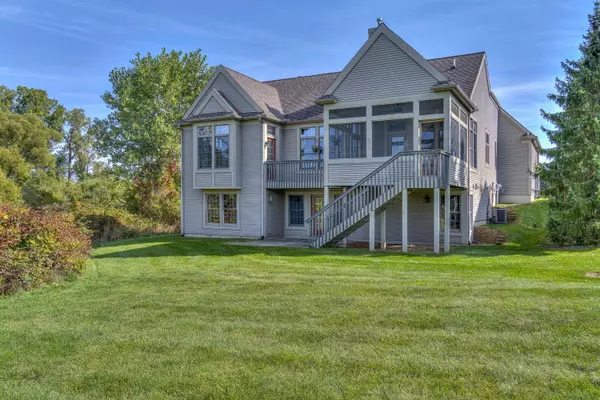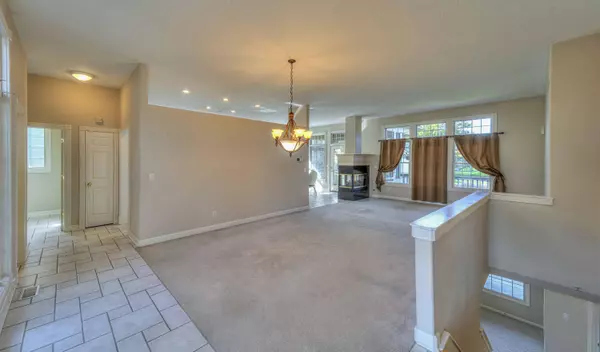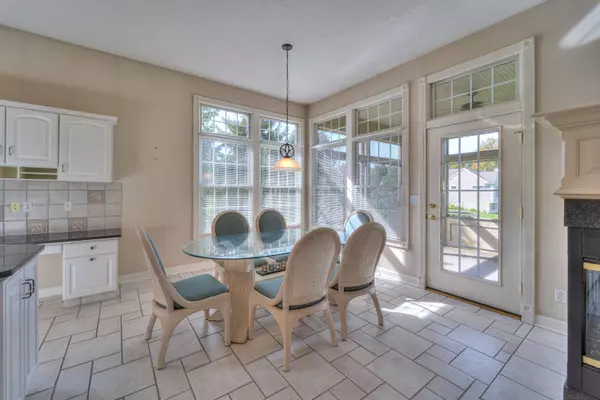$342,000
$349,900
2.3%For more information regarding the value of a property, please contact us for a free consultation.
3 Beds
3 Baths
3,010 SqFt
SOLD DATE : 11/28/2022
Key Details
Sold Price $342,000
Property Type Single Family Home
Sub Type Single Family Residence
Listing Status Sold
Purchase Type For Sale
Square Footage 3,010 sqft
Price per Sqft $113
Municipality Grass Lake Twp
Subdivision Tims Lake Preserve
MLS Listing ID 22042980
Sold Date 11/28/22
Style Ranch
Bedrooms 3
Full Baths 2
Half Baths 1
HOA Fees $139/qua
HOA Y/N true
Originating Board Michigan Regional Information Center (MichRIC)
Year Built 2002
Annual Tax Amount $5,337
Tax Year 2022
Lot Size 0.280 Acres
Acres 0.28
Lot Dimensions 59x205
Property Description
Great layout for this 3BR/2.5 home with 2.5 car attached garage. Enter home to living room with dual fireplace to dining area and spacious kitchen with island and granite countertops. Tons of storage! Dining area walks out to 3 season balcony which steps out to deck and then down to patio. Main floor laundry. Large study/office on main floor as well. Impressive primary suite with big walk in closet, bathroom has jacuzzi tub, beautiful walk in shower, dual vanity & your own linen closet. Lower level offers a family room with wet bar & fridge and lots of daylight windows, Office/Den could be used as 4th bedroom, another full bathroom. Lower level walks out to patio. Kinetico water softener, on demand water. Association fees include snow removal/lawn mowing, trash, lights and entrance.
Location
State MI
County Jackson
Area Jackson County - Jx
Direction I-94 to Mt Hope Rd to Homestead to Deerfield Ct
Rooms
Basement Daylight, Walk Out, Other, Full
Interior
Interior Features Ceiling Fans, Ceramic Floor, Garage Door Opener, Humidifier, Water Softener/Owned, Wet Bar, Whirlpool Tub, Kitchen Island, Eat-in Kitchen
Heating Forced Air, Natural Gas
Cooling Central Air
Fireplaces Number 1
Fireplaces Type Living, Kitchen
Fireplace true
Window Features Window Treatments
Appliance Dryer, Washer, Disposal, Dishwasher, Oven, Range, Refrigerator
Exterior
Parking Features Attached, Concrete, Driveway, Paved
Garage Spaces 2.0
Utilities Available Electricity Connected, Natural Gas Connected, Public Sewer
View Y/N No
Roof Type Composition
Street Surface Paved
Garage Yes
Building
Lot Description Cul-De-Sac
Story 1
Sewer Public Sewer
Water Well
Architectural Style Ranch
New Construction No
Schools
School District Grass Lake
Others
HOA Fee Include Trash, Snow Removal, Lawn/Yard Care
Tax ID 000-10-20-277-024-00
Acceptable Financing Cash, FHA, VA Loan, Conventional
Listing Terms Cash, FHA, VA Loan, Conventional
Read Less Info
Want to know what your home might be worth? Contact us for a FREE valuation!

Our team is ready to help you sell your home for the highest possible price ASAP
"My job is to find and attract mastery-based agents to the office, protect the culture, and make sure everyone is happy! "






