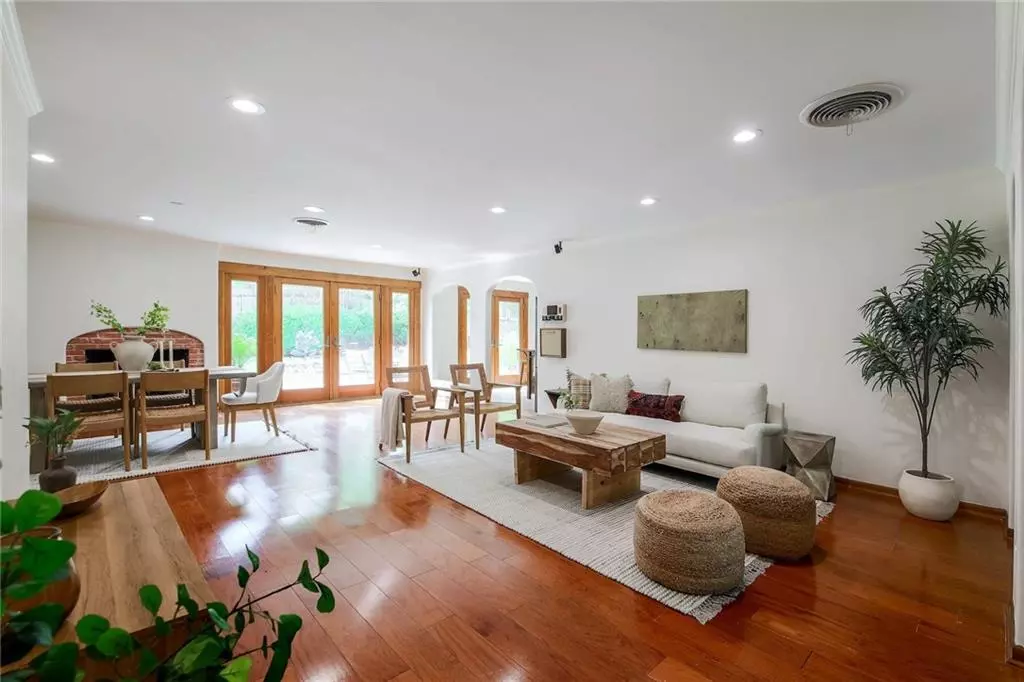$619,000
For more information regarding the value of a property, please contact us for a free consultation.
3 Beds
2 Baths
2,182 SqFt
SOLD DATE : 11/23/2022
Key Details
Property Type Single Family Home
Sub Type Single Family Residence
Listing Status Sold
Purchase Type For Sale
Square Footage 2,182 sqft
Price per Sqft $277
Subdivision University Hills Sec 02 Ph 03
MLS Listing ID 3297773
Sold Date 11/23/22
Style 1st Floor Entry,Single level Floor Plan,Entry Steps
Bedrooms 3
Full Baths 2
Originating Board actris
Year Built 1964
Annual Tax Amount $9,269
Tax Year 2022
Lot Size 9,073 Sqft
Property Sub-Type Single Family Residence
Property Description
Come get your vintage gem in the heart of Austin. Situated on the beautiful wide streets of University Hills. This home has all the space you need in a layout that just can't be beat. Single story with large primary suite nestled on the back of the home. Minutes away from DT, UT, and easy commutes to employers. Check out the built-in intercom/turntable. Updates in bathrooms, fresh paint, recent flooring and an incredible backyard! Get ready to fall in love with this one. Established neighborhood and a community feel that's one of a kind. This home has been lovingly taken care for and has the updates you've been looking for. Steel foundation piers and updating drain lines to PVC. Incredible flow inside leads you right out into your backyard oasis. So, so close to all things Mueller, Lake Park, HEB, food, fun and Dottie Jordan Park just down the street!
Location
State TX
County Travis
Rooms
Main Level Bedrooms 3
Interior
Interior Features Ceiling Fan(s), High Ceilings, Granite Counters, Crown Molding, Double Vanity, Electric Dryer Hookup, Gas Dryer Hookup, Eat-in Kitchen, Entrance Foyer, Intercom, Kitchen Island, Open Floorplan, Pantry, Primary Bedroom on Main, Washer Hookup
Heating Central, Fireplace(s)
Cooling Ceiling Fan(s), Central Air
Flooring Carpet, Tile, Wood
Fireplaces Number 1
Fireplaces Type Living Room
Fireplace Y
Appliance Dishwasher, Disposal, Dryer, Exhaust Fan, Microwave, Oven, Range, Washer/Dryer
Exterior
Exterior Feature Private Yard
Garage Spaces 2.0
Fence Back Yard, Wood
Pool None
Community Features Dog Park, Park, Pool, Sport Court(s)/Facility, Walk/Bike/Hike/Jog Trail(s
Utilities Available Cable Available, Electricity Connected, Phone Available, Sewer Connected, Water Connected
Waterfront Description None
View Neighborhood
Roof Type Composition,Shingle
Accessibility None
Porch Patio
Total Parking Spaces 4
Private Pool No
Building
Lot Description Back Yard, Corner Lot, Front Yard, Level, Native Plants, Private, Trees-Medium (20 Ft - 40 Ft)
Faces South
Foundation Slab
Sewer Public Sewer
Water Public
Level or Stories One
Structure Type Brick
New Construction No
Schools
Elementary Schools Andrews
Middle Schools Webb
High Schools Lyndon B Johnson (Austin Isd)
School District Austin Isd
Others
Restrictions See Remarks
Ownership Fee-Simple
Acceptable Financing Cash, Conventional, VA Loan
Tax Rate 1.974923
Listing Terms Cash, Conventional, VA Loan
Special Listing Condition Standard
Read Less Info
Want to know what your home might be worth? Contact us for a FREE valuation!

Our team is ready to help you sell your home for the highest possible price ASAP
Bought with Keller Williams Realty
"My job is to find and attract mastery-based agents to the office, protect the culture, and make sure everyone is happy! "

