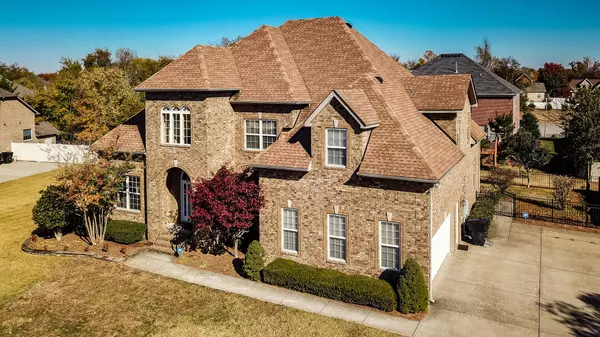$590,000
$600,000
1.7%For more information regarding the value of a property, please contact us for a free consultation.
4 Beds
4 Baths
3,125 SqFt
SOLD DATE : 11/23/2022
Key Details
Sold Price $590,000
Property Type Single Family Home
Sub Type Single Family Residence
Listing Status Sold
Purchase Type For Sale
Square Footage 3,125 sqft
Price per Sqft $188
Subdivision Savannah Ridge Sec 12
MLS Listing ID 2452271
Sold Date 11/23/22
Bedrooms 4
Full Baths 3
Half Baths 1
HOA Fees $21/mo
HOA Y/N Yes
Year Built 2007
Annual Tax Amount $3,062
Lot Size 0.280 Acres
Acres 0.28
Lot Dimensions 90 X 140
Property Description
Lots of light soars through making this beautiful house feel like home featuring large windows, a double-sided stone fireplace, archways, stunning coffered ceiling, hardwoods and extensive custom millwork throughout! The main level of this gem features a Private Study with French doors, banquet sized Dining Room, gracious Living Room with 2-story ceiling, Primary Suite with soaring ceilings and ensuite bath as well as an updated Kitchen with quartz counters and attached Keeping Room with additional access to the fenced backyard. Upstairs includes the Theater Room and additional bedrooms and baths with large closets. The 4th Bedroom is large enough to be used as yet an ADDITIONAL Bonus Room!!
Location
State TN
County Rutherford County
Rooms
Main Level Bedrooms 1
Interior
Interior Features Ceiling Fan(s), Walk-In Closet(s)
Heating Central, Electric
Cooling Central Air, Electric
Flooring Finished Wood, Tile
Fireplaces Number 1
Fireplace Y
Appliance Dishwasher, Disposal, Microwave, Refrigerator
Exterior
Exterior Feature Garage Door Opener, Gas Grill
Garage Spaces 2.0
View Y/N false
Roof Type Shingle
Private Pool false
Building
Lot Description Level
Story 2
Sewer Public Sewer
Water Public
Structure Type Brick
New Construction false
Schools
Elementary Schools Barfield Elementary
Middle Schools Christiana Middle School
High Schools Riverdale High School
Others
HOA Fee Include Recreation Facilities
Senior Community false
Read Less Info
Want to know what your home might be worth? Contact us for a FREE valuation!

Our team is ready to help you sell your home for the highest possible price ASAP

© 2025 Listings courtesy of RealTrac as distributed by MLS GRID. All Rights Reserved.
"My job is to find and attract mastery-based agents to the office, protect the culture, and make sure everyone is happy! "






