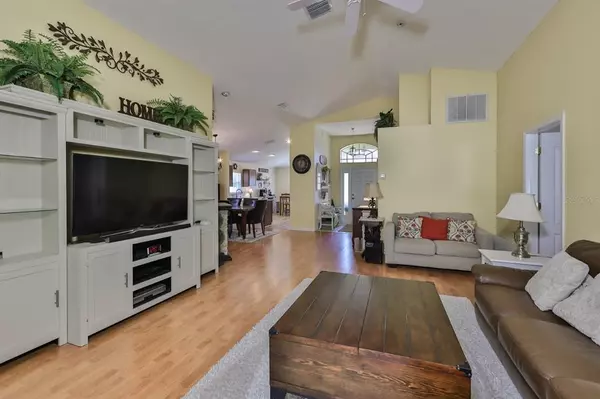$386,000
$379,000
1.8%For more information regarding the value of a property, please contact us for a free consultation.
3 Beds
2 Baths
1,640 SqFt
SOLD DATE : 11/23/2022
Key Details
Sold Price $386,000
Property Type Single Family Home
Sub Type Single Family Residence
Listing Status Sold
Purchase Type For Sale
Square Footage 1,640 sqft
Price per Sqft $235
Subdivision Suncoast Meadows Increment 01
MLS Listing ID T3411098
Sold Date 11/23/22
Bedrooms 3
Full Baths 2
HOA Fees $45/qua
HOA Y/N Yes
Originating Board Stellar MLS
Year Built 2004
Annual Tax Amount $2,573
Lot Size 5,662 Sqft
Acres 0.13
Property Description
Looking for an immaculate home that’s been meticulously maintained? Then you found it! This stunning 3/2/2 with a giant screened-in lanai is one you have to go see before it’s gone. You’ll feel at home the moment you step into the foyer and see the soaring vaulted ceilings that open up the family room with beautiful wood laminate flooring and sliding doors leading you to the oversized lanai. This home has a split floor plan with two large bedrooms and one beautiful bathroom on one side and a spacious master retreat on the other. The master bedroom features Sliding doors leading out to the lanai, a giant walk-in closet, and a relaxing master bath including his/her separate sinks, garden tub & large separate shower. The kitchen has been newly updated with stunning granite countertops that complete any chef’s kitchen as well as classy subway tiles on the backsplash for that subtle design touch every home needs. The home also had a New Roof installed in May 2021 and a New A/C in 2019. Suncoast Meadows is a beautiful community featuring a community pool/parks and playgrounds. It’s located just minutes from the SunCoast Parkway making downtown Tampa and the airport a quick 30-minute drive away. With an abundance of restaurants, shops, and neighborhood trails to explore there’s something for everyone in this remarkable A-rated school-zoned neighborhood.
Location
State FL
County Pasco
Community Suncoast Meadows Increment 01
Zoning MPUD
Rooms
Other Rooms Attic, Inside Utility
Interior
Interior Features Cathedral Ceiling(s), Ceiling Fans(s), Eat-in Kitchen, High Ceilings, In Wall Pest System, Master Bedroom Main Floor, Open Floorplan, Solid Surface Counters, Split Bedroom, Thermostat, Vaulted Ceiling(s), Walk-In Closet(s)
Heating Central
Cooling Central Air
Flooring Carpet, Ceramic Tile, Laminate
Furnishings Unfurnished
Fireplace false
Appliance Built-In Oven, Dishwasher, Disposal, Dryer, Kitchen Reverse Osmosis System, Microwave, Range, Refrigerator, Washer, Water Softener
Laundry Inside, Laundry Room
Exterior
Exterior Feature Fence, Irrigation System, Lighting, Private Mailbox, Rain Gutters, Sidewalk, Sliding Doors
Garage Garage Door Opener
Garage Spaces 2.0
Fence Vinyl
Pool Other
Community Features Deed Restrictions, Golf Carts OK, Park, Playground, Pool, Sidewalks
Utilities Available BB/HS Internet Available, Cable Available, Cable Connected, Fiber Optics, Sprinkler Meter, Street Lights, Water Connected
Amenities Available Playground, Pool
Waterfront false
View Garden
Roof Type Shingle
Parking Type Garage Door Opener
Attached Garage true
Garage true
Private Pool No
Building
Lot Description City Limits, In County, Sidewalk, Paved
Entry Level One
Foundation Slab
Lot Size Range 0 to less than 1/4
Sewer Public Sewer
Water Public
Architectural Style Contemporary
Structure Type Block, Stucco
New Construction false
Schools
Elementary Schools Bexley Elementary School
Middle Schools Charles S. Rushe Middle-Po
High Schools Sunlake High School-Po
Others
Pets Allowed Yes
HOA Fee Include Pool, None, Pool
Senior Community No
Ownership Fee Simple
Monthly Total Fees $45
Acceptable Financing Cash, Conventional, FHA, VA Loan
Membership Fee Required Required
Listing Terms Cash, Conventional, FHA, VA Loan
Special Listing Condition None
Read Less Info
Want to know what your home might be worth? Contact us for a FREE valuation!

Our team is ready to help you sell your home for the highest possible price ASAP

© 2024 My Florida Regional MLS DBA Stellar MLS. All Rights Reserved.
Bought with REMARKABLE RENTALS

"My job is to find and attract mastery-based agents to the office, protect the culture, and make sure everyone is happy! "






