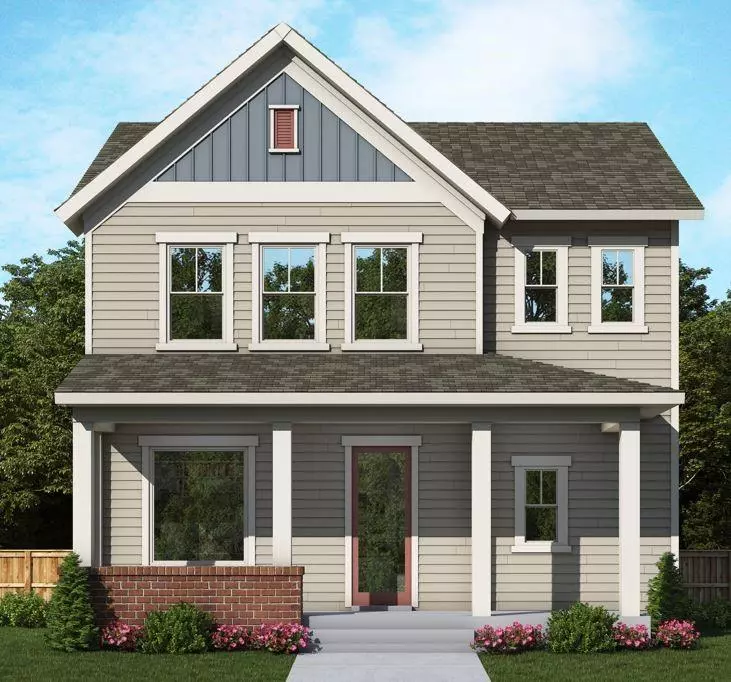$1,227,732
For more information regarding the value of a property, please contact us for a free consultation.
3 Beds
3 Baths
2,340 SqFt
SOLD DATE : 11/21/2022
Key Details
Property Type Single Family Home
Sub Type Single Family Residence
Listing Status Sold
Purchase Type For Sale
Square Footage 2,340 sqft
Price per Sqft $524
Subdivision Mueller
MLS Listing ID 8581339
Sold Date 11/21/22
Bedrooms 3
Full Baths 2
Half Baths 1
HOA Fees $56/mo
Originating Board actris
Year Built 2022
Tax Year 2022
Lot Size 3,484 Sqft
Lot Dimensions 37 X 90
Property Description
Immaculately designed new David Weekley Yard Home with a stunning line up of high end finishes. One of the final opportunities for the Owner’s suite on the first floor! No detail has been overlooked in this beautiful home! In addition to three bedrooms, this home features a private office with French doors and large windows, an open concept kitchen/family/dining, and a spacious flex area upstairs perfectly suited for comfy second living or game room. GE Café appliances, painted white shaker cabinetry to the ceiling with a beautiful accented maple island, Silestone countertops, Silgranit sink and gorgeous lighting are just a few of the highlights in the kitchen. Conveniently located on the main level, the Owner’s Retreat has a tray ceiling and the adjoining Owner’s Bath features a massive Super Shower. Estimated completion late 2022. All sales inquiries by appointment only.
Our EnergySaver™ Homes offer peace of mind knowing your new home in Austin is minimizing your environmental footprint while saving energy. A David Weekley EnergySaver home in Austin averages a 59 on the HERS Index.
Square Footage is an estimate only; actual construction may vary.
Location
State TX
County Travis
Rooms
Main Level Bedrooms 1
Interior
Interior Features High Ceilings, Open Floorplan, Pantry, Primary Bedroom on Main, Walk-In Closet(s), Wired for Sound
Heating Central, ENERGY STAR Qualified Equipment
Cooling Central Air, Electric
Flooring No Carpet, Tile, See Remarks
Fireplaces Type None
Fireplace Y
Appliance Dishwasher, Disposal, ENERGY STAR Qualified Water Heater, Gas Cooktop, Microwave, RNGHD, Self Cleaning Oven, Water Heater
Exterior
Exterior Feature Lighting, Pest Tubes in Walls, Private Yard
Garage Spaces 2.0
Fence Fenced
Pool None
Community Features Cluster Mailbox, Fishing, Golf, Google Fiber, On-Site Retail, Park, Pet Amenities, Picnic Area, Playground, Pool, Sidewalks, Street Lights, U-Verse, Underground Utilities, Walk/Bike/Hike/Jog Trail(s
Utilities Available High Speed Internet, Natural Gas Connected, Underground Utilities
Waterfront Description None
View None
Roof Type Composition
Accessibility None
Porch Porch, See Remarks
Total Parking Spaces 2
Private Pool No
Building
Lot Description Interior Lot, Landscaped, Sprinkler - Automatic
Faces South
Foundation Slab
Sewer Public Sewer
Water Public
Level or Stories Two
Structure Type Frame, HardiPlank Type, Blown-In Insulation, Radiant Barrier, Cement Siding
New Construction No
Schools
Elementary Schools Blanton
Middle Schools Garcia
High Schools Northeast Early College
Others
HOA Fee Include Common Area Maintenance
Restrictions Deed Restrictions
Ownership Fee-Simple
Acceptable Financing Cash, Conventional, FHA, Lender Approval, Texas Vet, VA Loan
Tax Rate 2.226665
Listing Terms Cash, Conventional, FHA, Lender Approval, Texas Vet, VA Loan
Special Listing Condition Standard
Read Less Info
Want to know what your home might be worth? Contact us for a FREE valuation!

Our team is ready to help you sell your home for the highest possible price ASAP
Bought with Austainable Properties

"My job is to find and attract mastery-based agents to the office, protect the culture, and make sure everyone is happy! "

