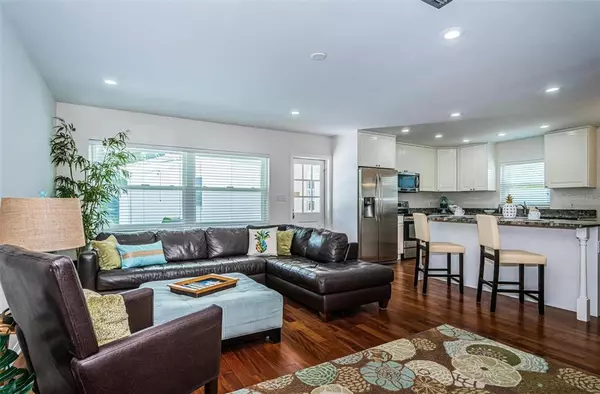$792,500
$799,000
0.8%For more information regarding the value of a property, please contact us for a free consultation.
3 Beds
2 Baths
1,876 SqFt
SOLD DATE : 11/18/2022
Key Details
Sold Price $792,500
Property Type Single Family Home
Sub Type Single Family Residence
Listing Status Sold
Purchase Type For Sale
Square Footage 1,876 sqft
Price per Sqft $422
Subdivision Henderson Beach
MLS Listing ID T3409634
Sold Date 11/18/22
Bedrooms 3
Full Baths 2
Construction Status Inspections
HOA Fees $2/ann
HOA Y/N Yes
Originating Board Stellar MLS
Year Built 1967
Annual Tax Amount $4,782
Lot Size 10,454 Sqft
Acres 0.24
Lot Dimensions 75x137
Property Description
Coveted SUNSET PARK pool home offering three bedrooms and two full baths and a two-car garage. This home is ready for new owners to move right in. PRE-LISTING 4 POINT INSPECTION AVAILABLE. Brand new roof in September 2022. Freshly painted inside and out with neutral paints. The newer double insulated and double hung windows allow an abundant amount of natural light into this wonderful home. The spacious kitchen opens to the large family room with white shaker style cabinets, separate island, stainless steel appliances and granite counter tops. The private backyard has a free-form pool and plenty of grassed area for a playset. This property is conveniently located within blocks of Dale Mabry Elementary, Coleman Middle School and Saint Mary’s; all excellent schools. Sunset Park is close to the Westshore Business District, Downtown Tampa, International Mall, Westshore Mall, TGH Hospital, TPA Airport and Pinellas County beaches; easy access to shopping, and close to all the entertainment and amenities South Tampa has to offer. Come see this great pool home today!
Location
State FL
County Hillsborough
Community Henderson Beach
Zoning RS-75
Rooms
Other Rooms Formal Dining Room Separate, Formal Living Room Separate
Interior
Interior Features Ceiling Fans(s), Kitchen/Family Room Combo, Living Room/Dining Room Combo, Master Bedroom Main Floor, Solid Surface Counters, Window Treatments
Heating Central, Electric
Cooling Central Air
Flooring Carpet, Wood
Furnishings Furnished
Fireplace false
Appliance Dishwasher, Disposal, Microwave, Range, Refrigerator
Exterior
Exterior Feature Fence, Irrigation System, Rain Gutters
Garage Driveway, Garage Door Opener, Parking Pad
Garage Spaces 2.0
Fence Fenced, Masonry
Pool Gunite, In Ground
Utilities Available Cable Connected, Electricity Available, Electricity Connected, Sewer Connected, Water Connected
Waterfront false
Roof Type Membrane, Shingle
Parking Type Driveway, Garage Door Opener, Parking Pad
Attached Garage true
Garage true
Private Pool Yes
Building
Lot Description City Limits, Landscaped, Paved
Story 1
Entry Level One
Foundation Slab
Lot Size Range 0 to less than 1/4
Sewer Public Sewer
Water Public
Architectural Style Cape Cod
Structure Type Block, Brick, Stucco, Wood Frame, Wood Siding
New Construction false
Construction Status Inspections
Schools
Elementary Schools Dale Mabry Elementary-Hb
Middle Schools Coleman-Hb
High Schools Plant-Hb
Others
Senior Community No
Ownership Fee Simple
Monthly Total Fees $2
Acceptable Financing Cash, Conventional, VA Loan
Membership Fee Required None
Listing Terms Cash, Conventional, VA Loan
Special Listing Condition None
Read Less Info
Want to know what your home might be worth? Contact us for a FREE valuation!

Our team is ready to help you sell your home for the highest possible price ASAP

© 2024 My Florida Regional MLS DBA Stellar MLS. All Rights Reserved.
Bought with STELLAR NON-MEMBER OFFICE

"My job is to find and attract mastery-based agents to the office, protect the culture, and make sure everyone is happy! "






