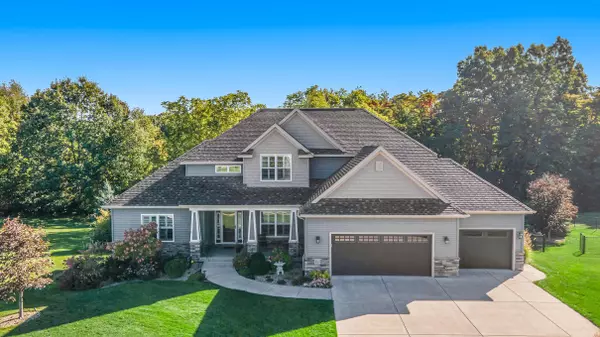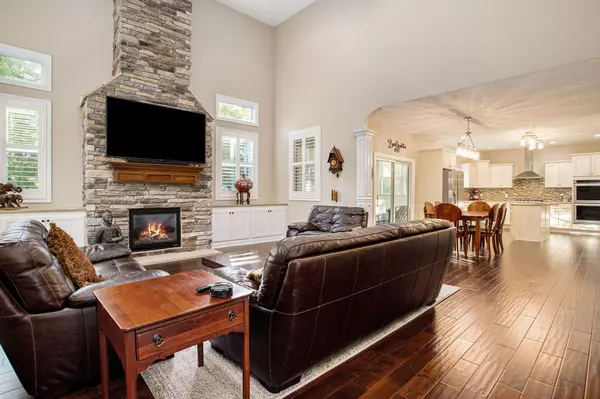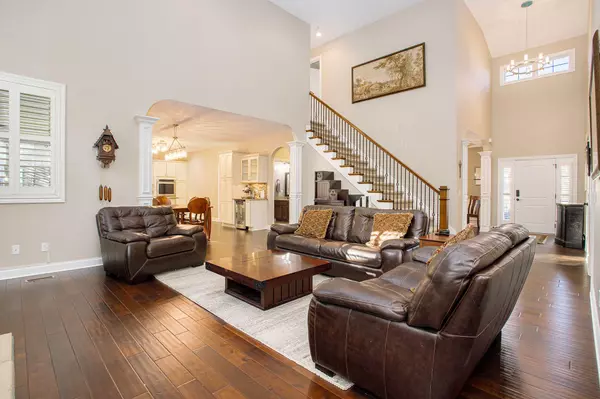$550,000
$565,000
2.7%For more information regarding the value of a property, please contact us for a free consultation.
5 Beds
5 Baths
3,786 SqFt
SOLD DATE : 11/18/2022
Key Details
Sold Price $550,000
Property Type Single Family Home
Sub Type Single Family Residence
Listing Status Sold
Purchase Type For Sale
Square Footage 3,786 sqft
Price per Sqft $145
Municipality Texas Twp
Subdivision Texas Heights
MLS Listing ID 22043074
Sold Date 11/18/22
Style Traditional
Bedrooms 5
Full Baths 4
Half Baths 1
Originating Board Michigan Regional Information Center (MichRIC)
Year Built 2014
Annual Tax Amount $8,327
Tax Year 2022
Lot Size 0.660 Acres
Acres 0.66
Lot Dimensions 160 x 186'
Property Description
Gorgeous, quality-built home with 5 bedrooms, 4.5 baths and 3,782 sq. ft. of finished living space. Superb, private location in the Texas Heights neighborhood. Enter the home and you will notice how it combines beautiful formal living spaces with an easy, natural flow for casual living and entertaining inside and out. The light-filled great room is accented by hand-scraped hardwood flooring, floor-to-ceiling stone fireplace, custom built-in cabinetry, attractive plantation window shutters and new entry chandelier. The great room flows nicely to the gourmet kitchen featuring cream-colored cabinets, quartz counters, large center island, double ovens and cook-top, stainless appliances, coffee bar with wine/beverage refrigerator, updated lighting and casual eating area. Slider door from the kitchen leads to a relaxing three-season porch and deck overlooking the park-like backyard. The formal dining room is nearby with new lighting, decorative crown molding and wainscoting. The well-appointed, main-floor primary suite is spacious with tray ceiling, his/her walk-in closets, dual vanities, storage, tile shower with glass door, and jetted tub. Also on the main floor are half bath, laundry room, mudroom with storage and access to the large three-stall garage. Upstairs there is a bedroom suite with private full bath, two additional bedrooms (one with hardwood floors), full bath and large linen closet. Lower walk-out level has an expansive living area - which can be divided for watching favorite movies or teams, gaming, playtime or office/study - plus fifth bedroom and fourth full bath. Slider door leads to a patio with fire pit where you can enjoy the sunrise or sunset in all seasons. The lower level has unfinished area for storage with double utility sink and second egress window. Great curb appeal with landscaping and plantings around the home, fenced area in the back yard with storage shed and large gate. Enjoy the vibrant Texas Township area - Farmer's Market, great restaurants, shopping, services, and easy access to US-131/I-94. kitchen leads to a relaxing three-season porch and deck overlooking the park-like backyard. The formal dining room is nearby with new lighting, decorative crown molding and wainscoting. The well-appointed, main-floor primary suite is spacious with tray ceiling, his/her walk-in closets, dual vanities, storage, tile shower with glass door, and jetted tub. Also on the main floor are half bath, laundry room, mudroom with storage and access to the large three-stall garage. Upstairs there is a bedroom suite with private full bath, two additional bedrooms (one with hardwood floors), full bath and large linen closet. Lower walk-out level has an expansive living area - which can be divided for watching favorite movies or teams, gaming, playtime or office/study - plus fifth bedroom and fourth full bath. Slider door leads to a patio with fire pit where you can enjoy the sunrise or sunset in all seasons. The lower level has unfinished area for storage with double utility sink and second egress window. Great curb appeal with landscaping and plantings around the home, fenced area in the back yard with storage shed and large gate. Enjoy the vibrant Texas Township area - Farmer's Market, great restaurants, shopping, services, and easy access to US-131/I-94.
Location
State MI
County Kalamazoo
Area Greater Kalamazoo - K
Direction US-131 to Q Ave. (Centre St.) west to Boyne St.. Left on Boyne to first right on Suttons Bay. Suttons Bay St. curves into Petoskey St. Continue on Petoskey St. Home is near the end of the street on the left.
Rooms
Other Rooms High-Speed Internet
Basement Walk Out, Full
Interior
Interior Features Ceiling Fans, Ceramic Floor, Garage Door Opener, Whirlpool Tub, Wood Floor, Kitchen Island, Eat-in Kitchen, Pantry
Heating Forced Air, Natural Gas
Cooling Central Air
Fireplaces Number 1
Fireplaces Type Gas Log, Living
Fireplace true
Window Features Low Emissivity Windows, Insulated Windows, Window Treatments
Appliance Built-In Gas Oven, Disposal, Cook Top, Dishwasher, Microwave, Refrigerator
Exterior
Parking Features Attached, Paved
Garage Spaces 3.0
Utilities Available Electricity Connected, Natural Gas Connected, Cable Connected, Public Water, Public Sewer, Broadband
View Y/N No
Roof Type Composition
Street Surface Paved
Garage Yes
Building
Lot Description Cul-De-Sac
Story 2
Sewer Public Sewer
Water Public
Architectural Style Traditional
New Construction No
Schools
School District Mattawan
Others
Tax ID 09-22-310-003
Acceptable Financing Cash, Conventional
Listing Terms Cash, Conventional
Read Less Info
Want to know what your home might be worth? Contact us for a FREE valuation!

Our team is ready to help you sell your home for the highest possible price ASAP
"My job is to find and attract mastery-based agents to the office, protect the culture, and make sure everyone is happy! "






