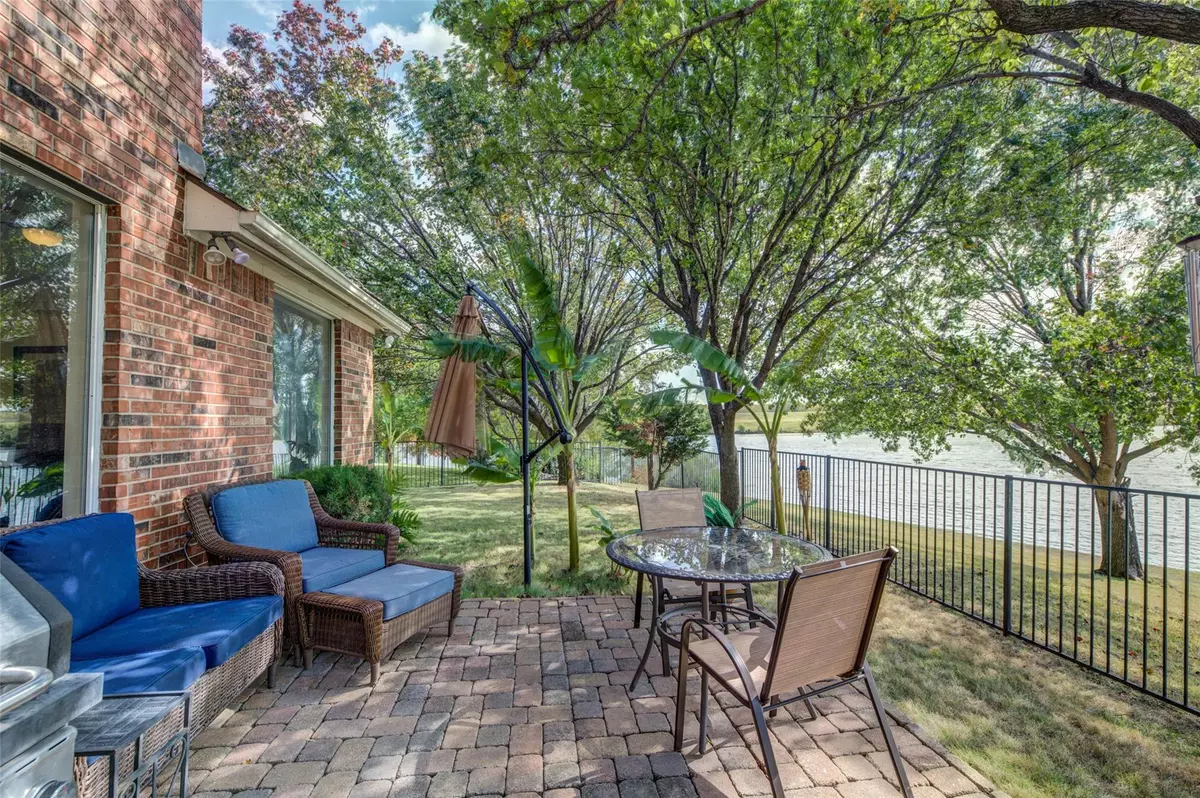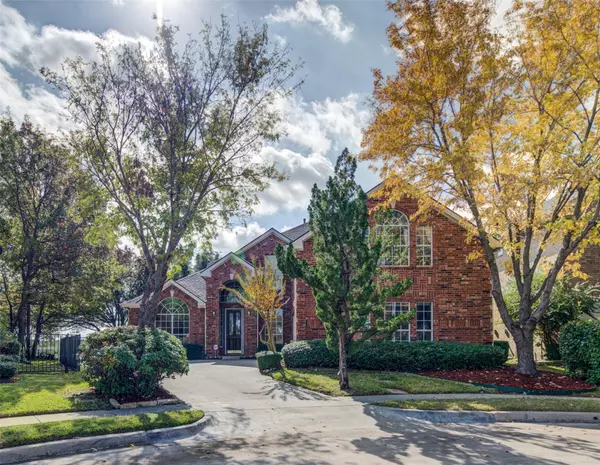$699,500
For more information regarding the value of a property, please contact us for a free consultation.
4 Beds
4 Baths
3,041 SqFt
SOLD DATE : 11/21/2022
Key Details
Property Type Single Family Home
Sub Type Single Family Residence
Listing Status Sold
Purchase Type For Sale
Square Footage 3,041 sqft
Price per Sqft $230
Subdivision Lakeside Village Ph 02
MLS Listing ID 20073430
Sold Date 11/21/22
Style Mediterranean,Traditional
Bedrooms 4
Full Baths 3
Half Baths 1
HOA Fees $100/ann
HOA Y/N Mandatory
Year Built 1995
Annual Tax Amount $10,395
Lot Size 6,490 Sqft
Acres 0.149
Property Description
EXPANSIVE WATER VIEWS! High end upgrades and renovations throughout. Tuscan style home on one of the best water views lots in Irving. Spectacular property with park like grounds and walls of glass overlooking lake portion of the canal. Spacious and bright. Nothing else compares!
Custom cabinetry, custom lighting, hardwood floors. Master bath an oasis with 7' Jacuzzi tub, custom shower, beautiful granite, custom tiles. Elevated ceilings. Open floorplan. Double crown moldings. 4th bedroom (down) has raised ceilings and is used as a spacious bright study. Downstairs AC replaced in 2022. The backyard is an oasis and very private. Large patio overlooks water with lots of trees and incredible peaceful views. Seller is a licensed agent.
Location
State TX
County Dallas
Direction GPS
Rooms
Dining Room 2
Interior
Interior Features Cable TV Available, Decorative Lighting, Double Vanity, Eat-in Kitchen, Flat Screen Wiring, Granite Counters, High Speed Internet Available, Open Floorplan, Pantry, Walk-In Closet(s)
Heating Central, Electric, Fireplace(s)
Cooling Central Air, Electric
Flooring Brick, Carpet, Ceramic Tile, Travertine Stone, Wood
Fireplaces Number 2
Fireplaces Type Bedroom, Family Room, Glass Doors
Appliance Dishwasher, Disposal, Electric Cooktop, Electric Oven, Electric Range, Gas Water Heater, Microwave
Heat Source Central, Electric, Fireplace(s)
Laundry Electric Dryer Hookup, Utility Room
Exterior
Exterior Feature Gas Grill, Rain Gutters, Lighting
Garage Spaces 2.0
Fence Wrought Iron
Utilities Available Asphalt, Cable Available, City Sewer, City Water, Curbs
Waterfront Description Canal (Man Made)
Roof Type Composition
Garage Yes
Building
Lot Description Landscaped, Lrg. Backyard Grass, Many Trees, Sprinkler System, Subdivision, Water/Lake View, Waterfront
Story Two
Foundation Slab
Structure Type Brick
Schools
School District Carrollton-Farmers Branch Isd
Others
Ownership see agent
Acceptable Financing Cash, Conventional
Listing Terms Cash, Conventional
Financing Conventional
Read Less Info
Want to know what your home might be worth? Contact us for a FREE valuation!

Our team is ready to help you sell your home for the highest possible price ASAP

©2024 North Texas Real Estate Information Systems.
Bought with Nikki Kienast • Allie Beth Allman & Assoc.

"My job is to find and attract mastery-based agents to the office, protect the culture, and make sure everyone is happy! "






