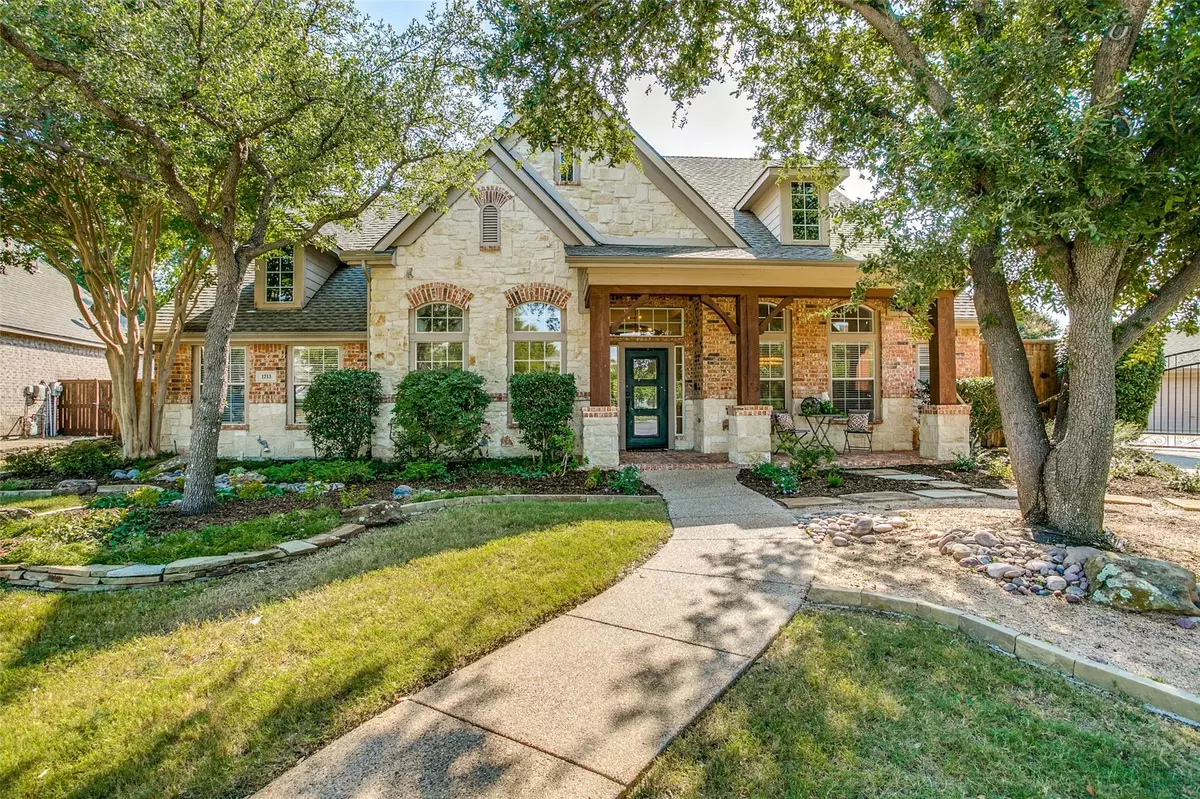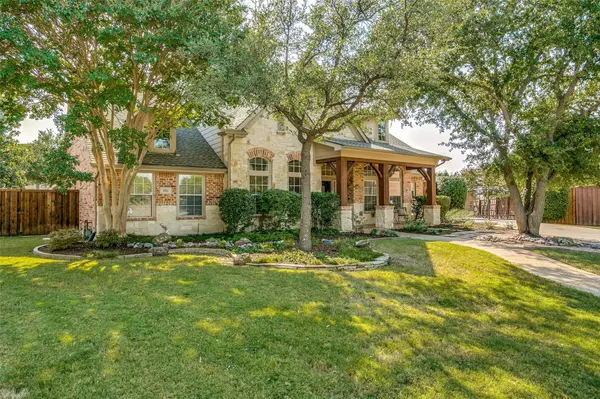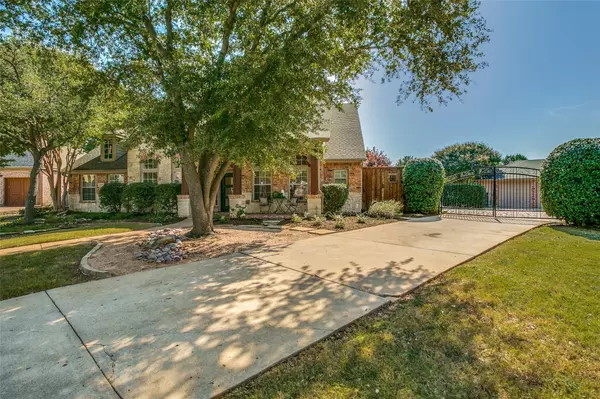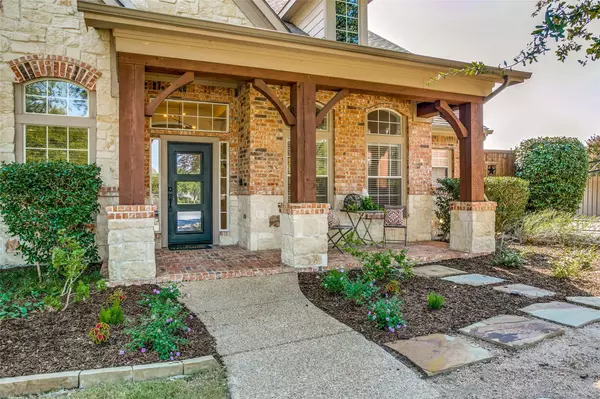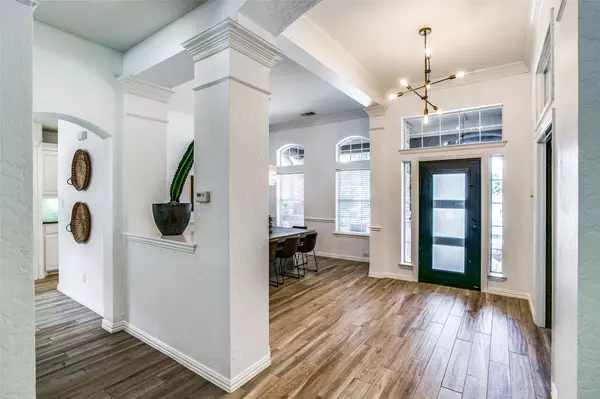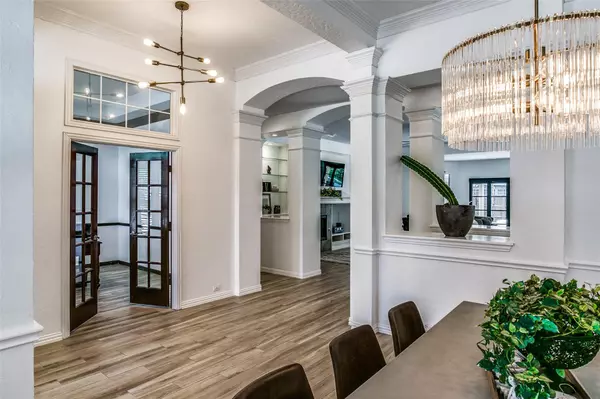$729,900
For more information regarding the value of a property, please contact us for a free consultation.
4 Beds
4 Baths
3,699 SqFt
SOLD DATE : 11/18/2022
Key Details
Property Type Single Family Home
Sub Type Single Family Residence
Listing Status Sold
Purchase Type For Sale
Square Footage 3,699 sqft
Price per Sqft $197
Subdivision Coyote Ridge Ph I
MLS Listing ID 20178842
Sold Date 11/18/22
Style Traditional
Bedrooms 4
Full Baths 3
Half Baths 1
HOA Fees $13/ann
HOA Y/N Mandatory
Year Built 2001
Annual Tax Amount $11,746
Lot Size 0.467 Acres
Acres 0.467
Property Description
Gorgeous UPDATED One & a half story home LARGE LOT! Lushly Landscaped w mature trees, covered front porch & upgraded Iron Front Door! Open layout w all bdrms located on main floor. 4 bdrms, 3 full baths down w split bdrm layout. Spacious Island Kitchen offers tons of White Cabinets, Granite Ctops, Gas Cktp w Grill, Breakfast Bar & Lg eat in Breakfast Area. Kitchen is open to the spacious family rm w fireplace & builtins. Grand Primary Retreat offers sitting area w Gas FP, w ensuite bath, his&hers vanities with lighted mirrors & corner jetted tub. Updated full bath w Metal Frame Enclosure! Beautiful Lighting Fixtures! Upstairs you'll find a HUGE Gamerm w half bath & tons of storage! The backyard is an Outdoor OASIS which with a tranquil pool&spa, covered patio and TONS of grassy area! The long driveway offers an electric gate to the 3 CAR side by side GARAGE! Home is located in the Golf Community of Coyote Ridge & is convenient to shops, restaurants, airports, Legacy Bus Park and more!
Location
State TX
County Denton
Community Club House, Community Pool, Golf, Greenbelt, Jogging Path/Bike Path, Lake, Pool, Sidewalks
Direction GPS
Rooms
Dining Room 2
Interior
Interior Features Built-in Features, Cable TV Available, Decorative Lighting, Eat-in Kitchen, Flat Screen Wiring, Granite Counters, High Speed Internet Available, Kitchen Island, Pantry, Walk-In Closet(s)
Heating Natural Gas, Zoned
Cooling Ceiling Fan(s), Central Air
Flooring Carpet, Ceramic Tile
Fireplaces Number 2
Fireplaces Type Gas Logs, Gas Starter
Appliance Dishwasher, Disposal, Electric Oven, Gas Cooktop, Gas Water Heater, Microwave, Convection Oven
Heat Source Natural Gas, Zoned
Laundry Electric Dryer Hookup, Full Size W/D Area
Exterior
Exterior Feature Covered Patio/Porch, Rain Gutters, Lighting
Garage Spaces 3.0
Fence Gate, Wood
Pool Gunite, In Ground, Pool/Spa Combo
Community Features Club House, Community Pool, Golf, Greenbelt, Jogging Path/Bike Path, Lake, Pool, Sidewalks
Utilities Available City Sewer, City Water, Sidewalk, Underground Utilities
Roof Type Composition
Garage Yes
Private Pool 1
Building
Lot Description Lrg. Backyard Grass
Story One and One Half
Foundation Slab
Structure Type Brick,Fiber Cement,Rock/Stone
Schools
Elementary Schools Coyote Ridge
School District Lewisville Isd
Others
Ownership Owner
Acceptable Financing Cash, Conventional, FHA
Listing Terms Cash, Conventional, FHA
Financing Conventional
Read Less Info
Want to know what your home might be worth? Contact us for a FREE valuation!

Our team is ready to help you sell your home for the highest possible price ASAP

©2024 North Texas Real Estate Information Systems.
Bought with Lisa Alleva • Coldwell Banker Apex, REALTORS

"My job is to find and attract mastery-based agents to the office, protect the culture, and make sure everyone is happy! "

