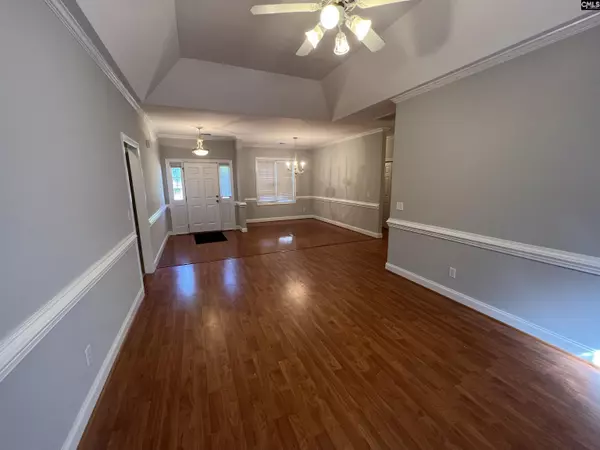$259,000
For more information regarding the value of a property, please contact us for a free consultation.
3 Beds
2 Baths
1,982 SqFt
SOLD DATE : 11/18/2022
Key Details
Property Type Single Family Home
Sub Type Single Family
Listing Status Sold
Purchase Type For Sale
Square Footage 1,982 sqft
Price per Sqft $127
Subdivision Plantation Pointe
MLS Listing ID 549447
Sold Date 11/18/22
Style Traditional
Bedrooms 3
Full Baths 2
HOA Fees $20/ann
Year Built 2002
Lot Size 0.300 Acres
Property Description
Schedule your showing today to see this beautiful 1 1/2 story home in Plantation Pointe in Elgin with large yard! Zoned for award winning Richland 2 schools. This open concept home has 9 foot ceilings, as well as a high vaulted ceiling in kitchen and breakfast room and tray ceilings in the great room and primary bedroom. The kitchen is bright and airy with white cabinets and lovely, large windows in the breakfast area. It will make a great place to cook meals for family and friends. Chair rails extend from the entry area and Great room and dining room into the breakfast room. large window breakfast room. sliding glass door great room. The great room and dining room have hard wood and engineered hard wood flooring. The primary bedroom with a tray ceiling and ceiling fan sits on one side of the house, It contains a large, private en suite consisting of shower, garden tub, dual sink vanity, walk in closet, and water closet. The bedroom has freshly cleaned carpet, the bathroom is a tiled floor. The two other bedrooms share a bathroom with a tiled floor. The bedroom floors are carpeted and each have a nice closet. You will find the utility closet near the primary bedroom for easy access. Up the stairs, you come to the large FROG to be used for whatever the need may be! Ask agent about flooring credit!
Location
State SC
County Richland
Area Columbia Northeast
Rooms
Other Rooms FROG (No Closet)
Primary Bedroom Level Main
Master Bedroom Double Vanity, Tub-Garden, Bath-Private, Closet-Walk in, Ceilings-Tray, Ceiling Fan, Floors - Carpet, Floors - Tile
Bedroom 2 Main Bath-Shared, Closet-Private, Floors - Carpet, Floors - Tile
Dining Room Main Floors-Hardwood, Molding
Kitchen Main Eat In, Pantry, Counter Tops-Formica, Floors-Vinyl, Cabinets-Painted
Interior
Heating Electric
Cooling Central
Fireplaces Number 1
Fireplaces Type Gas Log-Natural
Equipment Dishwasher, Dryer, Refrigerator, Washer, Microwave Above Stove, Electric Water Heater
Laundry Closet
Exterior
Exterior Feature Deck, Gutters - Full
Parking Features Garage Attached, Front Entry
Garage Spaces 2.0
Fence Rear Only Wood
Pool No
Street Surface Paved
Building
Faces West
Story 1.5
Foundation Crawl Space
Sewer Public
Water Public
Structure Type Brick-Partial-AbvFound,Vinyl
Schools
Elementary Schools Bookman Road
Middle Schools Summit
High Schools Spring Valley
School District Richland Two
Read Less Info
Want to know what your home might be worth? Contact us for a FREE valuation!

Our team is ready to help you sell your home for the highest possible price ASAP
Bought with Redfin Corporation
"My job is to find and attract mastery-based agents to the office, protect the culture, and make sure everyone is happy! "






