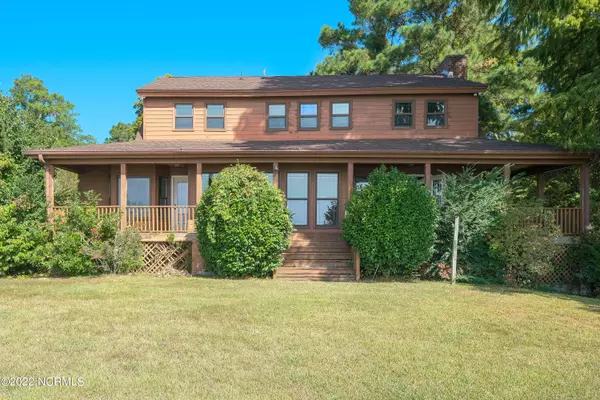$439,000
$425,000
3.3%For more information regarding the value of a property, please contact us for a free consultation.
3 Beds
3 Baths
1,956 SqFt
SOLD DATE : 11/18/2022
Key Details
Sold Price $439,000
Property Type Single Family Home
Sub Type Single Family Residence
Listing Status Sold
Purchase Type For Sale
Square Footage 1,956 sqft
Price per Sqft $224
Subdivision Country Club Drive
MLS Listing ID 100351671
Sold Date 11/18/22
Style Wood Frame
Bedrooms 3
Full Baths 2
Half Baths 1
Originating Board North Carolina Regional MLS
Year Built 1982
Annual Tax Amount $432,317
Lot Size 1.150 Acres
Acres 1.15
Lot Dimensions 128.63X65.37X174.62X156.27X207.85X87.45X148X65
Property Description
This fabulous home sits directly on the Albemarle Sound and is ready for new owners to call this special spot, HOME! Gorgeous, large porches wrap around the home for all to enjoy the amazing scenery. 1.15 acres of pure beauty! The back of the home has large windows and doors that open up to the breeze of the Sound. Pine floors, beautiful woodwork, and large room sizes are an added bonus! Take the steps downstairs to an amazing basement and garage area. Perfect for play area, man room, or storage. New Bulkhead! Located just minutes away from Historic Edenton. Shops, restaurants, and historic tours are just around the corner. Call Today!
Location
State NC
County Chowan
Community Country Club Drive
Zoning R25
Direction From Edenton, Take E. Church (hwy 32), turn right onto Soundside Rd., Right onto Country Club Drive, Home will be on left. Look for sign.
Rooms
Basement Finished - Partial
Interior
Interior Features 1st Floor Master, Ceiling Fan(s), Elevator, Gas Logs, Walk-In Closet
Heating Heat Pump
Cooling Central, See Remarks
Flooring Carpet
Appliance Cooktop - Electric, Dishwasher, Dryer, Refrigerator, Stove/Oven - Electric, Washer
Exterior
Parking Features Dirt
Garage Spaces 1.0
Pool None
Utilities Available Septic On Site, Community Water Available
Waterfront Description Sound Front
Roof Type Architectural Shingle
Accessibility Accessible Elevator Installed
Porch Wrap Around, Covered, Porch
Garage Yes
Building
Story 3
Entry Level Two, Basement
New Construction No
Schools
Elementary Schools White Oak/D F Walker
Middle Schools Chowan Middle School
High Schools John A. Holmes High
Others
Tax ID 782318219972
Read Less Info
Want to know what your home might be worth? Contact us for a FREE valuation!

Our team is ready to help you sell your home for the highest possible price ASAP

"My job is to find and attract mastery-based agents to the office, protect the culture, and make sure everyone is happy! "






