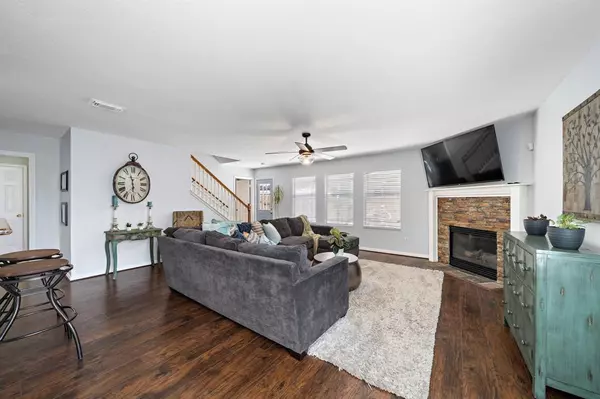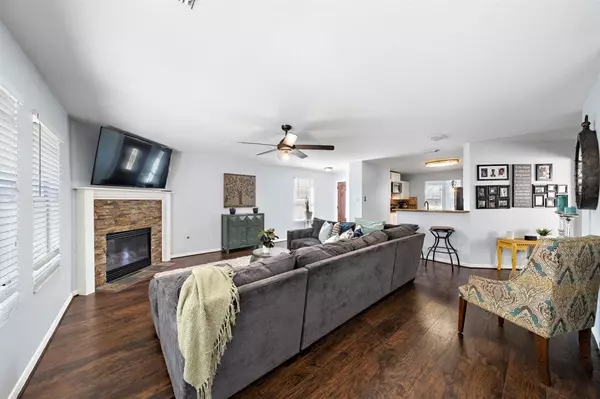$255,000
For more information regarding the value of a property, please contact us for a free consultation.
4 Beds
2.1 Baths
2,748 SqFt
SOLD DATE : 11/15/2022
Key Details
Property Type Single Family Home
Listing Status Sold
Purchase Type For Sale
Square Footage 2,748 sqft
Price per Sqft $95
Subdivision Lincoln Green Place Sec 02
MLS Listing ID 40368179
Sold Date 11/15/22
Style Traditional
Bedrooms 4
Full Baths 2
Half Baths 1
HOA Fees $17/ann
HOA Y/N 1
Year Built 2002
Annual Tax Amount $5,088
Tax Year 2021
Lot Size 4,889 Sqft
Acres 0.1122
Property Description
Welcome to YOUR NEW HOME!! This immaculate 2 story home in the Lincoln Green Subdivision 4 bedroom 2 1/2 bath 2748 sq ft has a lot to offer. If you LOVE entertaining, then you would enjoy the open the floor concept. Where you will never miss the party. Right off the kitchen you can access the dining room, the breakfast nook, and the living room. The 1/2 bath is located right off the living room. Three bedrooms are upstairs with an open area that could be used as a lounge or a game room. Once you tour this lovely home you see all the wonderful features and will be able to imagine all that you could do. Do not hesitate to view this home; it won't last.
Location
State TX
County Harris
Area 1960/Cypress Creek South
Rooms
Bedroom Description 1 Bedroom Down - Not Primary BR,Primary Bed - 2nd Floor
Other Rooms 1 Living Area, Breakfast Room, Formal Dining, Gameroom Up
Interior
Interior Features Alarm System - Owned, Fire/Smoke Alarm
Heating Central Gas
Cooling Central Electric
Flooring Carpet, Vinyl
Fireplaces Number 1
Fireplaces Type Gas Connections
Exterior
Garage Attached Garage
Garage Spaces 2.0
Roof Type Composition
Private Pool No
Building
Lot Description Corner
Faces West
Story 2
Foundation Slab
Lot Size Range 0 Up To 1/4 Acre
Sewer Public Sewer
Water Public Water
Structure Type Brick,Wood
New Construction No
Schools
Elementary Schools Stehlik Elementary School
Middle Schools Plummer Middle School
High Schools Davis High School (Aldine)
School District 1 - Aldine
Others
Restrictions Unknown
Tax ID 122-776-001-0025
Tax Rate 2.8128
Disclosures Sellers Disclosure
Special Listing Condition Sellers Disclosure
Read Less Info
Want to know what your home might be worth? Contact us for a FREE valuation!

Our team is ready to help you sell your home for the highest possible price ASAP

Bought with HomeSmart

"My job is to find and attract mastery-based agents to the office, protect the culture, and make sure everyone is happy! "






