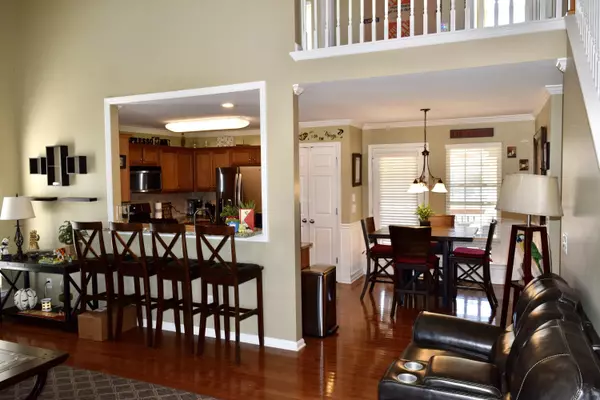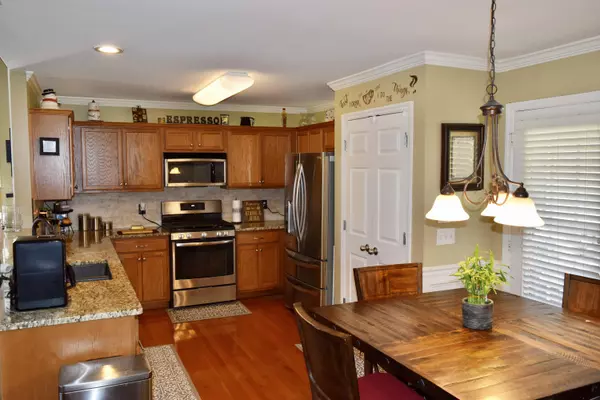$355,000
$339,000
4.7%For more information regarding the value of a property, please contact us for a free consultation.
3 Beds
3 Baths
1,831 SqFt
SOLD DATE : 11/16/2022
Key Details
Sold Price $355,000
Property Type Single Family Home
Sub Type Single Family Residence
Listing Status Sold
Purchase Type For Sale
Square Footage 1,831 sqft
Price per Sqft $193
Subdivision Nature Trail
MLS Listing ID 1364075
Sold Date 11/16/22
Bedrooms 3
Full Baths 2
Half Baths 1
Originating Board Greater Chattanooga REALTORS®
Year Built 2007
Lot Size 6,534 Sqft
Acres 0.15
Lot Dimensions 92.63X55.98
Property Description
Welcome to 532 Hatch Trail!! This 3 bedroom - 2.5 bath home offers something for everyone. The curb appeal & the large covered sitting porch will definitely draw you in quickly. Start at the front entry with a cathedral ceiling, gleaming hardwood floors, open floor plan, gas fireplace and a very roomy feel. The home also offers a large screened porch, full yard sprinkler system, game room / rec room in the basement with great opportunity for future square footage & master on the main. Enjoy the large 2 car garage and custom stone patio out back with friends and county taxes to boot. Call for your private viewing today.
Location
State TN
County Hamilton
Area 0.15
Rooms
Basement Full, Unfinished
Interior
Interior Features Breakfast Room, Cathedral Ceiling(s), Connected Shared Bathroom, Double Vanity, Granite Counters, Open Floorplan, Pantry, Primary Downstairs, Separate Shower, Tub/shower Combo, Walk-In Closet(s), Whirlpool Tub
Heating Central, Natural Gas
Cooling Central Air, Electric, Multi Units
Flooring Carpet, Hardwood, Tile
Fireplaces Number 1
Fireplaces Type Den, Family Room, Gas Log
Fireplace Yes
Window Features Insulated Windows,Vinyl Frames
Appliance Refrigerator, Microwave, Gas Water Heater, Free-Standing Electric Range, Disposal, Dishwasher
Heat Source Central, Natural Gas
Laundry Electric Dryer Hookup, Gas Dryer Hookup, Laundry Closet, Washer Hookup
Exterior
Parking Features Basement, Garage Door Opener, Garage Faces Side
Garage Spaces 2.0
Garage Description Attached, Basement, Garage Door Opener, Garage Faces Side
Utilities Available Cable Available, Sewer Connected
Roof Type Shingle
Porch Porch, Porch - Covered, Porch - Screened
Total Parking Spaces 2
Garage Yes
Building
Lot Description Corner Lot, Gentle Sloping, Split Possible, Sprinklers In Front, Sprinklers In Rear
Faces North towards Dayton tn, right on Highwater Rd, right on Old Dayton Pike, left on Lee pike, left on Pendergrass rd, left on Nature Trail, right on Ridge rd, right on Hatch Trail and home will be on your right.
Story Two
Foundation Block, Slab
Structure Type Brick,Vinyl Siding,Other
Schools
Elementary Schools North Hamilton Co Elementary
Middle Schools Soddy-Daisy Middle
High Schools Soddy-Daisy High
Others
Senior Community No
Tax ID 033l B 005
Security Features Smoke Detector(s)
Acceptable Financing Cash, Conventional, FHA, USDA Loan, VA Loan, Owner May Carry
Listing Terms Cash, Conventional, FHA, USDA Loan, VA Loan, Owner May Carry
Read Less Info
Want to know what your home might be worth? Contact us for a FREE valuation!

Our team is ready to help you sell your home for the highest possible price ASAP
"My job is to find and attract mastery-based agents to the office, protect the culture, and make sure everyone is happy! "






