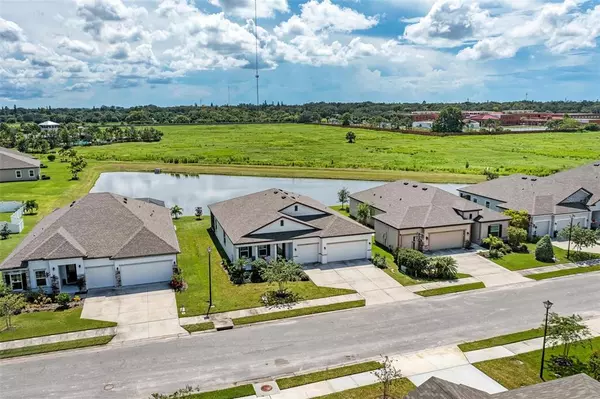$520,000
$535,000
2.8%For more information regarding the value of a property, please contact us for a free consultation.
4 Beds
3 Baths
2,485 SqFt
SOLD DATE : 11/14/2022
Key Details
Sold Price $520,000
Property Type Single Family Home
Sub Type Single Family Residence
Listing Status Sold
Purchase Type For Sale
Square Footage 2,485 sqft
Price per Sqft $209
Subdivision Villages Of Glen Creek Ph 1-A
MLS Listing ID A4547934
Sold Date 11/14/22
Bedrooms 4
Full Baths 3
Construction Status Inspections
HOA Fees $78/qua
HOA Y/N Yes
Originating Board Stellar MLS
Year Built 2018
Annual Tax Amount $7,396
Lot Size 8,276 Sqft
Acres 0.19
Property Description
Welcome home to this stunning Maronda built Harmony model featuring 4 bedrooms, 3 full baths, a den/study, 3-car garage, and deluxe trim package throughout. Inside you’ll find a beautiful gourmet kitchen with granite countertops, SS appliances, plenty of cabinet & counter space, ample bar seating, and an eat-in breakfast nook. The open concept floor plan has an oversized great room/dining room combo providing plenty of room for entertaining. All three bathrooms have tiled showers/baths as well as vanities with granite countertops. The luxurious primary suite is located at the back of the home has a beautiful en-suite bath with a dual sink vanity, tiled shower, separate water closet and large walk-in closet with built-ins. The interior laundry room is behind the kitchen and has plenty of storage space and a laundry folding area. Heading to the back yard through the sliding glass doors you’ll find the screened in lanai overlooking the pond and large backyard with room for a pool. Conveniently located between SR64 and SR70 you have an easy access to major routes for commuting to the Tampa/Sarasota areas as well as the sugar sand beaches along the gulf. Enjoy all that new construction has to offer without having to wait for completion. Schedule your private tour today before this one’s gone!
Location
State FL
County Manatee
Community Villages Of Glen Creek Ph 1-A
Zoning RES
Rooms
Other Rooms Den/Library/Office, Great Room, Inside Utility
Interior
Interior Features Ceiling Fans(s), Crown Molding, Eat-in Kitchen, Living Room/Dining Room Combo, Master Bedroom Main Floor, Open Floorplan, Thermostat, Tray Ceiling(s)
Heating Electric
Cooling Central Air
Flooring Carpet, Laminate
Fireplace false
Appliance Built-In Oven, Cooktop, Dishwasher, Disposal, Electric Water Heater, Microwave, Refrigerator
Laundry Inside
Exterior
Exterior Feature Hurricane Shutters, Irrigation System, Sidewalk
Parking Features Garage Door Opener
Garage Spaces 3.0
Pool Other
Community Features Deed Restrictions, Gated, Playground, Pool, Sidewalks
Utilities Available Cable Connected, Electricity Connected, Phone Available, Sewer Connected, Street Lights, Water Connected
Amenities Available Clubhouse, Fence Restrictions, Playground, Pool
View Y/N 1
View Water
Roof Type Shingle
Porch Covered, Front Porch, Rear Porch, Screened
Attached Garage true
Garage true
Private Pool No
Building
Lot Description Level
Entry Level One
Foundation Slab
Lot Size Range 0 to less than 1/4
Builder Name Maronda
Sewer Public Sewer
Water Public
Structure Type Block, Stucco
New Construction false
Construction Status Inspections
Schools
Elementary Schools Samoset Elementary
Middle Schools Carlos E. Haile Middle
High Schools Lakewood Ranch High
Others
Pets Allowed Breed Restrictions, Number Limit, Yes
HOA Fee Include Other, Pool
Senior Community No
Ownership Fee Simple
Monthly Total Fees $78
Acceptable Financing Cash, Conventional, FHA, VA Loan
Membership Fee Required Required
Listing Terms Cash, Conventional, FHA, VA Loan
Num of Pet 2
Special Listing Condition None
Read Less Info
Want to know what your home might be worth? Contact us for a FREE valuation!

Our team is ready to help you sell your home for the highest possible price ASAP

© 2024 My Florida Regional MLS DBA Stellar MLS. All Rights Reserved.
Bought with RE/MAX ALLIANCE GROUP

"My job is to find and attract mastery-based agents to the office, protect the culture, and make sure everyone is happy! "






