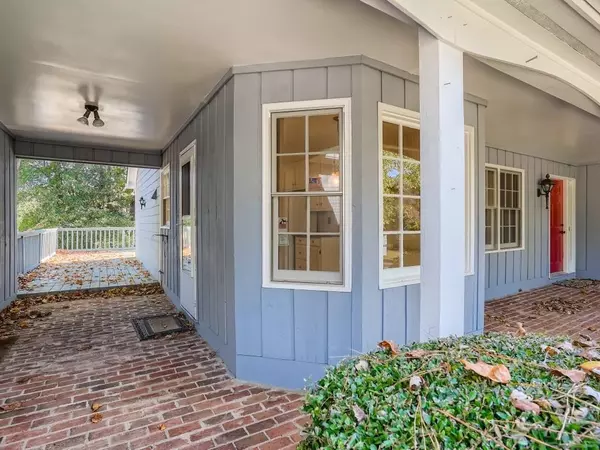$470,000
$450,000
4.4%For more information regarding the value of a property, please contact us for a free consultation.
4 Beds
3 Baths
1,729 SqFt
SOLD DATE : 11/14/2022
Key Details
Sold Price $470,000
Property Type Single Family Home
Sub Type Single Family Residence
Listing Status Sold
Purchase Type For Sale
Square Footage 1,729 sqft
Price per Sqft $271
Subdivision Horseshoe Bend
MLS Listing ID 7134499
Sold Date 11/14/22
Style Ranch
Bedrooms 4
Full Baths 3
Construction Status Resale
HOA Fees $520
HOA Y/N Yes
Year Built 1978
Annual Tax Amount $1,960
Tax Year 2021
Lot Size 0.346 Acres
Acres 0.346
Property Description
Beings that it is so close to Halloween, why not invest in a home with great BONES! Situated on a quiet street inside of the coveted Horseshoe Bend, this beautiful ranch home on a full basement is ready for its reincarnation. This home is currently a 4 bedroom and 3 full bath home with a partially finished basement in its current state. It can be over 3,000 sq. feet with the basement finished out and could potentially be a 5/3. It also has partial views of the lake which is within walking distance along with the greenway. The last renovated 5/3 Ranch closed for over $850,000. Schedule your showing today and don't let this opportunity pass you by. *Please note that sq. footage listed is only for the main floor. Basement is another 1,696 sq. feet. Most of the basement is finished, but finished sq. footage is unknown.
Location
State GA
County Fulton
Lake Name None
Rooms
Bedroom Description Master on Main
Other Rooms None
Basement Bath/Stubbed, Daylight, Exterior Entry, Finished, Finished Bath, Full
Main Level Bedrooms 3
Dining Room Separate Dining Room
Interior
Interior Features Disappearing Attic Stairs
Heating Forced Air, Natural Gas
Cooling Ceiling Fan(s), Central Air
Flooring Carpet, Ceramic Tile
Fireplaces Type Family Room
Window Features None
Appliance Dishwasher, Electric Oven
Laundry In Hall, Main Level
Exterior
Exterior Feature None
Parking Features Driveway, Garage, Garage Faces Front, Kitchen Level, Level Driveway
Garage Spaces 2.0
Fence None
Pool None
Community Features Clubhouse, Community Dock, Country Club, Fishing, Golf, Homeowners Assoc, Lake, Near Schools, Near Shopping, Near Trails/Greenway, Pickleball, Street Lights
Utilities Available Cable Available, Electricity Available, Natural Gas Available, Phone Available, Water Available
Waterfront Description None
View Other
Roof Type Composition, Shingle
Street Surface Paved
Accessibility None
Handicap Access None
Porch Covered, Deck, Front Porch, Patio
Total Parking Spaces 2
Building
Lot Description Back Yard, Front Yard, Landscaped
Story Two
Foundation Brick/Mortar
Sewer Public Sewer
Water Public
Architectural Style Ranch
Level or Stories Two
Structure Type Wood Siding, Other
New Construction No
Construction Status Resale
Schools
Elementary Schools River Eves
Middle Schools Holcomb Bridge
High Schools Centennial
Others
HOA Fee Include Maintenance Grounds, Reserve Fund
Senior Community no
Restrictions false
Tax ID 12 280207280184
Ownership Fee Simple
Acceptable Financing Cash, Conventional
Listing Terms Cash, Conventional
Financing no
Special Listing Condition None
Read Less Info
Want to know what your home might be worth? Contact us for a FREE valuation!

Our team is ready to help you sell your home for the highest possible price ASAP

Bought with Keller Williams Realty Metro Atlanta
"My job is to find and attract mastery-based agents to the office, protect the culture, and make sure everyone is happy! "






