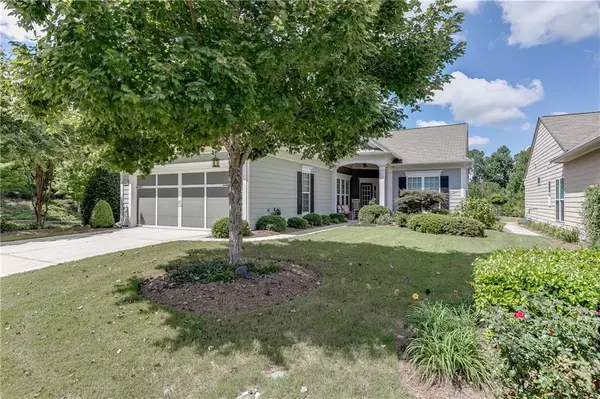$430,000
$449,900
4.4%For more information regarding the value of a property, please contact us for a free consultation.
2 Beds
2 Baths
1,852 SqFt
SOLD DATE : 11/15/2022
Key Details
Sold Price $430,000
Property Type Single Family Home
Sub Type Single Family Residence
Listing Status Sold
Purchase Type For Sale
Square Footage 1,852 sqft
Price per Sqft $232
Subdivision Village At Deaton Creek
MLS Listing ID 7105687
Sold Date 11/15/22
Style Ranch, Traditional
Bedrooms 2
Full Baths 2
Construction Status Resale
HOA Fees $255
HOA Y/N Yes
Year Built 2014
Annual Tax Amount $3,846
Tax Year 2021
Lot Size 6,098 Sqft
Acres 0.14
Property Description
Welcome home to this stunning Surrey Crest open concept plan situated on a private lot in the award-winning 55+ community of Village at Deaton Creek! Spacious eat-in kitchen features center island, beautiful stained cabinets, granite countertops, under-cabinet lighting, and custom tile backsplash! Cozy fireside great room/dining area flow into sunroom, perfect for entertaining family and friends! Lovely hardwood floors in foyer, kitchen, and great room! Master bedroom features trey ceiling, oversized walk-in closet, sunny tiled bath with garden tub/separate shower, and double vanities! Guest bedroom includes joining bath for your overnight visitors! Study with french doors overlooking backyard! Additional details setting this home apart - 4 ft garage extension, upgraded interior trim plus energy efficient package including sunroom, extra phone and cable outlets, and walk-up stairs to huge floored storage area! Make new friends and experience the amenities of the Deaton Creek lifestyle - 2 pools, tennis, pickleball, bocce, fitness center, softball, walking trails and much more! Minutes to new Northeast Georgia Medical Center, Chateau Elan, restaurants, and shopping! Convenient to I-85 and I-985!
Location
State GA
County Hall
Lake Name None
Rooms
Bedroom Description Master on Main, Split Bedroom Plan
Other Rooms None
Basement None
Main Level Bedrooms 2
Dining Room Great Room
Interior
Interior Features Entrance Foyer, High Ceilings 9 ft Main, High Speed Internet, Permanent Attic Stairs, Tray Ceiling(s), Walk-In Closet(s)
Heating Central, Electric, Forced Air, Heat Pump
Cooling Ceiling Fan(s), Central Air, Heat Pump
Flooring Carpet, Ceramic Tile, Hardwood
Fireplaces Number 1
Fireplaces Type Factory Built, Gas Log, Glass Doors, Great Room
Window Features Insulated Windows
Appliance Dishwasher, Disposal, Electric Cooktop, Electric Oven, Microwave, Range Hood
Laundry In Hall, Laundry Room
Exterior
Exterior Feature Private Yard
Parking Features Garage, Garage Door Opener, Garage Faces Front, Kitchen Level, Level Driveway, Storage
Garage Spaces 2.0
Fence None
Pool None
Community Features Clubhouse, Dog Park, Fishing, Fitness Center, Gated, Homeowners Assoc, Pickleball, Playground, Pool, Sidewalks, Street Lights, Tennis Court(s)
Utilities Available Cable Available, Electricity Available, Natural Gas Available
Waterfront Description None
View Trees/Woods
Roof Type Composition
Street Surface Asphalt
Accessibility Accessible Electrical and Environmental Controls
Handicap Access Accessible Electrical and Environmental Controls
Porch Front Porch, Patio
Total Parking Spaces 2
Building
Lot Description Back Yard, Corner Lot, Front Yard, Level, Private
Story One
Foundation Slab
Sewer Public Sewer
Water Public
Architectural Style Ranch, Traditional
Level or Stories One
Structure Type Cement Siding
New Construction No
Construction Status Resale
Schools
Elementary Schools Hall - Other
Middle Schools Hall - Other
High Schools Hall - Other
Others
HOA Fee Include Maintenance Grounds, Receptionist, Reserve Fund, Swim/Tennis, Trash
Senior Community yes
Restrictions true
Tax ID 15039R000038
Acceptable Financing Cash, Conventional
Listing Terms Cash, Conventional
Special Listing Condition None
Read Less Info
Want to know what your home might be worth? Contact us for a FREE valuation!

Our team is ready to help you sell your home for the highest possible price ASAP

Bought with Keller Williams Realty Atlanta Partners
"My job is to find and attract mastery-based agents to the office, protect the culture, and make sure everyone is happy! "






