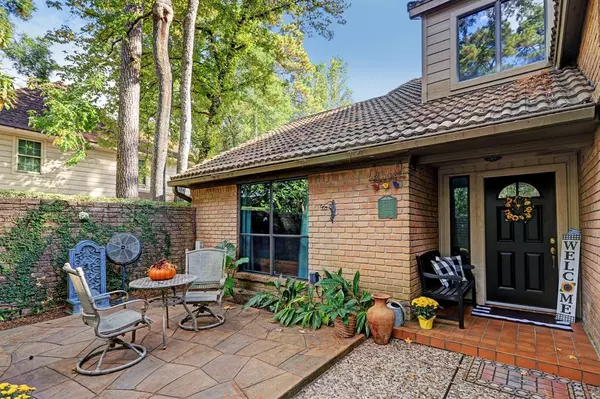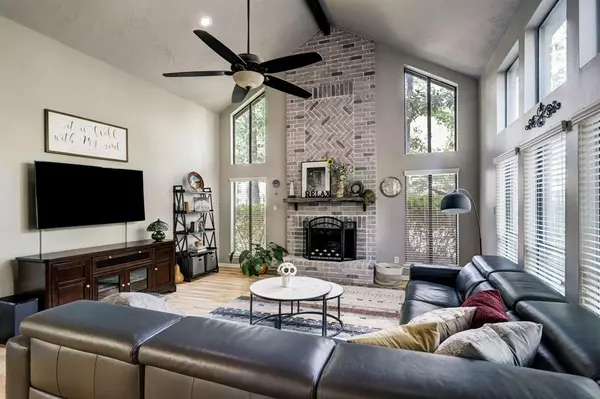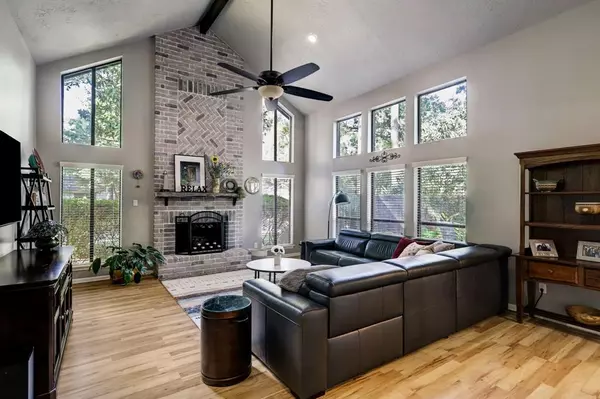$349,000
For more information regarding the value of a property, please contact us for a free consultation.
4 Beds
2.1 Baths
2,422 SqFt
SOLD DATE : 11/15/2022
Key Details
Property Type Single Family Home
Listing Status Sold
Purchase Type For Sale
Square Footage 2,422 sqft
Price per Sqft $144
Subdivision Bear Branch Village
MLS Listing ID 45660688
Sold Date 11/15/22
Style Traditional
Bedrooms 4
Full Baths 2
Half Baths 1
HOA Fees $39/ann
HOA Y/N 1
Year Built 1980
Annual Tax Amount $5,685
Tax Year 2021
Lot Size 10,043 Sqft
Acres 0.2306
Property Description
AWESOME custom home in Bear Branch Village where every inch has been updated inc. lighting & hardware. Located on a quiet U shape street w/in walking distance to greenbelt and schools. Gated & walled front courtyard area, offers a great spot to wind down/start the day. Family room has high ceilings, an abundance of windows that let in the natural light & a beautiful fireplace feature. The formal dining (used now as office) is also light & bright. Kitchen has plenty of cabinets, updated SS appliances, and convenient breakfast nook overlooking the great backyard w/huge covered patio(comprising of wood ceiling and composite floor), a wonderful place for family time/entertaining. The primary suite is large & private, the ensuite has dual sinks, a separate vanity & huge shower w/seat. The good sized secondary bedrooms share the upstairs bathroom, the sink area is separated from the tub by a door. Walking distance to elementary & middle schools, greenbelt, pool & shopping. Storage shed.
Location
State TX
County Harris
Community Kingwood
Area Kingwood West
Rooms
Bedroom Description Primary Bed - 1st Floor
Other Rooms 1 Living Area, Breakfast Room, Formal Dining, Utility Room in House
Master Bathroom Primary Bath: Double Sinks, Primary Bath: Shower Only, Secondary Bath(s): Tub/Shower Combo
Kitchen Breakfast Bar, Pantry
Interior
Interior Features High Ceiling
Heating Central Gas
Cooling Central Electric
Flooring Carpet, Tile
Fireplaces Number 1
Fireplaces Type Wood Burning Fireplace
Exterior
Exterior Feature Back Yard Fenced, Patio/Deck, Sprinkler System
Parking Features Detached Garage
Garage Spaces 2.0
Garage Description Double-Wide Driveway
Roof Type Tile
Street Surface Concrete,Curbs,Gutters
Private Pool No
Building
Lot Description In Golf Course Community, Subdivision Lot, Wooded
Story 2
Foundation Slab
Lot Size Range 0 Up To 1/4 Acre
Sewer Public Sewer
Water Public Water
Structure Type Brick,Wood
New Construction No
Schools
Elementary Schools Bear Branch Elementary School (Humble)
Middle Schools Creekwood Middle School
High Schools Kingwood High School
School District 29 - Humble
Others
Senior Community No
Restrictions Deed Restrictions
Tax ID 109-860-000-0013
Energy Description Ceiling Fans
Acceptable Financing Cash Sale, Conventional, FHA, VA
Tax Rate 2.5839
Disclosures Sellers Disclosure
Listing Terms Cash Sale, Conventional, FHA, VA
Financing Cash Sale,Conventional,FHA,VA
Special Listing Condition Sellers Disclosure
Read Less Info
Want to know what your home might be worth? Contact us for a FREE valuation!

Our team is ready to help you sell your home for the highest possible price ASAP

Bought with Keller Williams Realty Northeast
"My job is to find and attract mastery-based agents to the office, protect the culture, and make sure everyone is happy! "






