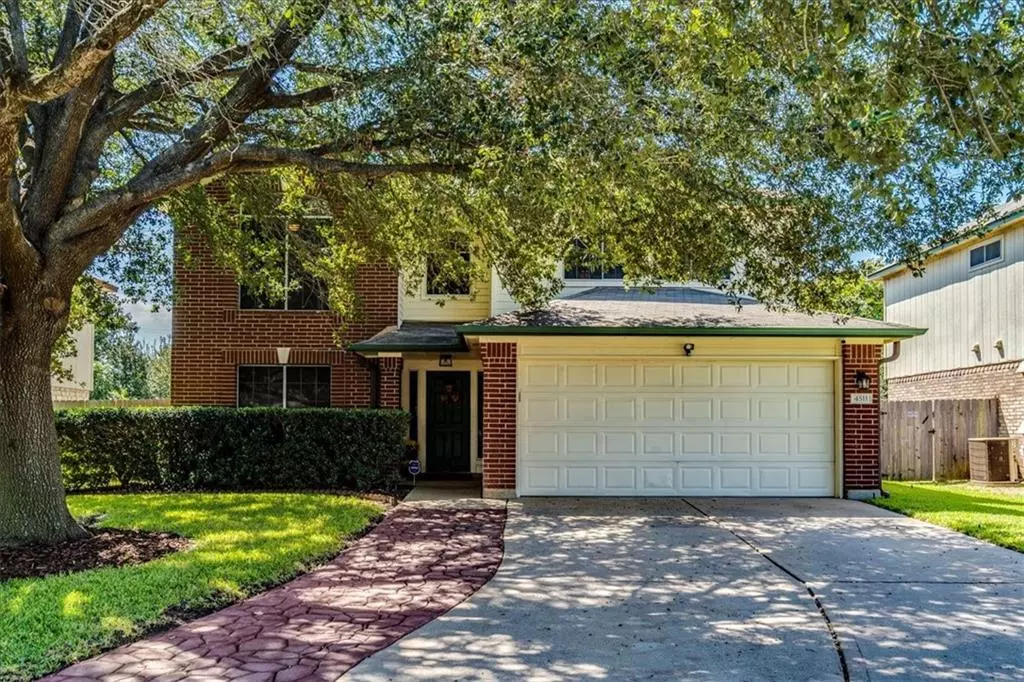$649,000
For more information regarding the value of a property, please contact us for a free consultation.
4 Beds
3 Baths
2,692 SqFt
SOLD DATE : 11/15/2022
Key Details
Property Type Single Family Home
Sub Type Single Family Residence
Listing Status Sold
Purchase Type For Sale
Square Footage 2,692 sqft
Price per Sqft $232
Subdivision Sendera Sec 15 B
MLS Listing ID 7707995
Sold Date 11/15/22
Style 1st Floor Entry,Multi-level Floor Plan
Bedrooms 4
Full Baths 2
Half Baths 1
HOA Fees $42/mo
Originating Board actris
Year Built 1998
Annual Tax Amount $9,418
Tax Year 2022
Lot Size 6,721 Sqft
Property Description
Walk up the red brick road into your new home! This gorgeous 2-story traditional home is in the perfect location and the perfect set up for you and all of your guests - since it is ideal for entertaining! Enjoy your summers (which is most of the year in Texas!) relaxing on the flag stone patio with an ice-cold drink or cooling off while taking a swim in the pool! If air conditioning is more your style, you can sit back and watch from the enclosed sunroom that adds an additional 300-ish sqft to the main house. There is a "mini-split" unit to the kitchen and patio that has cool/heat settings. The owners also added 300 sqft to the living room/dining room, which gives you ample space for living and entertaining for all your friends and family. The eat-in kitchen, large and beautifully landscaped backyard, and the 4 bedrooms in this home should offer you enough space for whatever you need! This immaculate and well-maintained home is just waiting for its new owners!
Location
State TX
County Travis
Interior
Interior Features Ceiling Fan(s), Corian Counters, Electric Dryer Hookup, Eat-in Kitchen, French Doors, High Speed Internet, Interior Steps, Kitchen Island, Multiple Dining Areas, Multiple Living Areas, Open Floorplan, Pantry, Walk-In Closet(s), Washer Hookup, Wired for Data
Heating Central, Natural Gas
Cooling Central Air, Electric, See Remarks
Flooring Carpet, Tile
Fireplaces Type None
Fireplace Y
Appliance Dishwasher, Disposal, Exhaust Fan, Free-Standing Gas Range, Water Heater
Exterior
Exterior Feature Garden, Gutters Full, Playground, Private Yard
Garage Spaces 2.0
Fence Back Yard, Full, Gate, Privacy, Wood, Wrought Iron
Pool Fenced, In Ground, Private, Waterfall
Community Features Cluster Mailbox, Common Grounds, Curbs, Google Fiber, Playground, Pool, Sidewalks, Street Lights, Underground Utilities, Walk/Bike/Hike/Jog Trail(s
Utilities Available Cable Connected, Electricity Connected, High Speed Internet, Natural Gas Connected, Sewer Connected, Underground Utilities, Water Connected
Waterfront Description None
View Neighborhood
Roof Type Composition,Shingle
Accessibility None
Porch Enclosed, Glass Enclosed, Patio, Rear Porch
Total Parking Spaces 4
Private Pool Yes
Building
Lot Description Back Yard, Curbs, Front Yard, Interior Lot, Landscaped, Public Maintained Road, Sprinkler - Automatic, Trees-Medium (20 Ft - 40 Ft)
Faces North
Foundation Slab
Sewer Public Sewer
Water Public
Level or Stories Two
Structure Type Brick Veneer,Frame,HardiPlank Type
New Construction No
Schools
Elementary Schools Cowan
Middle Schools Covington
High Schools Bowie
School District Austin Isd
Others
HOA Fee Include Common Area Maintenance
Restrictions City Restrictions,Deed Restrictions
Ownership Fee-Simple
Acceptable Financing Cash, Conventional, FHA, VA Loan
Tax Rate 2.176679
Listing Terms Cash, Conventional, FHA, VA Loan
Special Listing Condition Standard
Read Less Info
Want to know what your home might be worth? Contact us for a FREE valuation!

Our team is ready to help you sell your home for the highest possible price ASAP
Bought with Keller Williams Realty

"My job is to find and attract mastery-based agents to the office, protect the culture, and make sure everyone is happy! "

