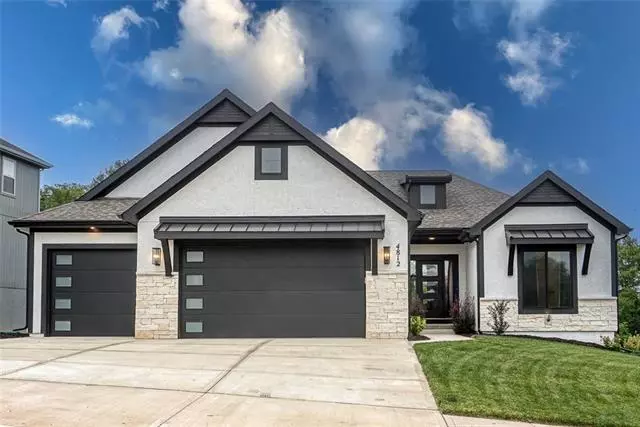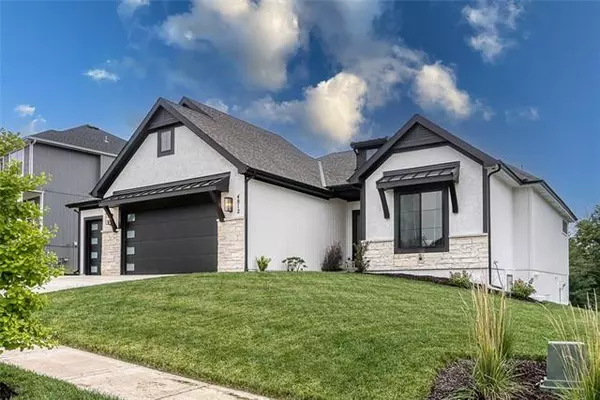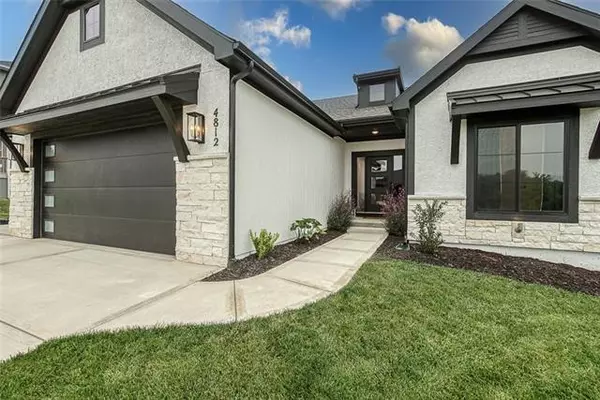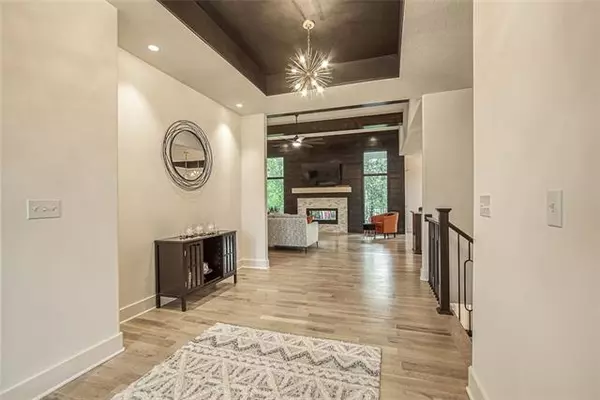$549,950
$549,950
For more information regarding the value of a property, please contact us for a free consultation.
4 Beds
4 Baths
3,017 SqFt
SOLD DATE : 11/15/2022
Key Details
Sold Price $549,950
Property Type Single Family Home
Sub Type Single Family Residence
Listing Status Sold
Purchase Type For Sale
Square Footage 3,017 sqft
Price per Sqft $182
Subdivision Highland Ridge
MLS Listing ID 2402333
Sold Date 11/15/22
Style Traditional
Bedrooms 4
Full Baths 4
HOA Fees $20/ann
Year Built 2022
Annual Tax Amount $874
Lot Size 0.273 Acres
Acres 0.27272728
Property Description
Luxury dream home in KCMO with so many gorgeous features and upgrades! 4 Bed / 4 Bath Reverse 1.5 story in a great Neighborhood! Upgraded designer lighting in much of house. Stunning and open concept floor plan is perfect for entertaining! Spacious Great Room has beamed, high ceilings, and tall windows flank the beautiful see-through fireplace with lighting feature! Captivating dining area walks out to the fabulous, covered deck is perfect for hosting and for enjoying the views of all the wildlife and trees the yard nestles up to! The gourmet kitchen boasts a magnificent center island, lots of cabinet space and large walk-in pantry! Impeccable Master Bedroom on main floor boasts a feature wall, access to the covered deck, and walks into the luxurious Master Bathroom with big walk-in shower, double vanities. Huge, custom master closet that includes shelving cubbies specifically designated for shoes, plenty of of other shelving for ample storage, built in dresser and multiple hanging areas. Ceiling insets in entry, dining and master professionally painted. Walk down to the amazing, walk out basement complete with 2 bedrooms, 2 bathrooms, Recreation Room with wet bar, open shelving, wine wall with plenty of storage for wine, and bonus room perfect for a game room or office! Walk out to the incredible covered patio with natural gas line added for gas grilling! 2 convenient laundry rooms- 1 on each level! Oversized storage room in lower level! Located in a green community with dedicated walking paths and designated green areas of land that can’t be developed. Don’t miss it!!
Location
State MO
County Clay
Rooms
Other Rooms Fam Rm Main Level, Main Floor BR, Main Floor Master
Basement true
Interior
Interior Features Ceiling Fan(s), Custom Cabinets, Kitchen Island, Pantry, Walk-In Closet(s), Wet Bar
Heating Natural Gas
Cooling Electric
Flooring Carpet, Tile, Wood
Fireplaces Number 1
Fireplaces Type Gas, See Through
Fireplace Y
Laundry In Basement, Main Level
Exterior
Exterior Feature Dormer
Garage true
Garage Spaces 3.0
Roof Type Composition
Building
Lot Description Treed
Entry Level Reverse 1.5 Story
Sewer City/Public
Water Public
Structure Type Frame, Stucco
Schools
Elementary Schools Northview
Middle Schools New Mark
High Schools Staley High School
School District North Kansas City
Others
Ownership Private
Acceptable Financing Cash, Conventional, FHA, VA Loan
Listing Terms Cash, Conventional, FHA, VA Loan
Read Less Info
Want to know what your home might be worth? Contact us for a FREE valuation!

Our team is ready to help you sell your home for the highest possible price ASAP


"My job is to find and attract mastery-based agents to the office, protect the culture, and make sure everyone is happy! "






