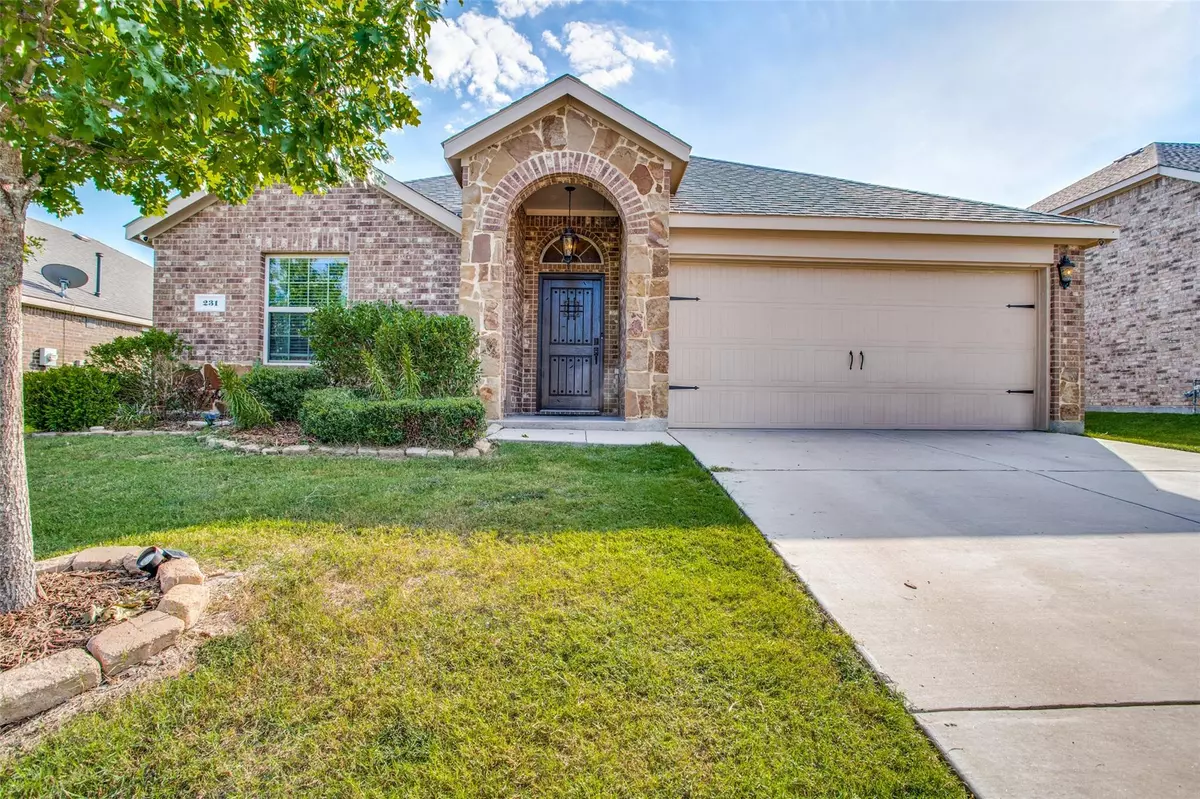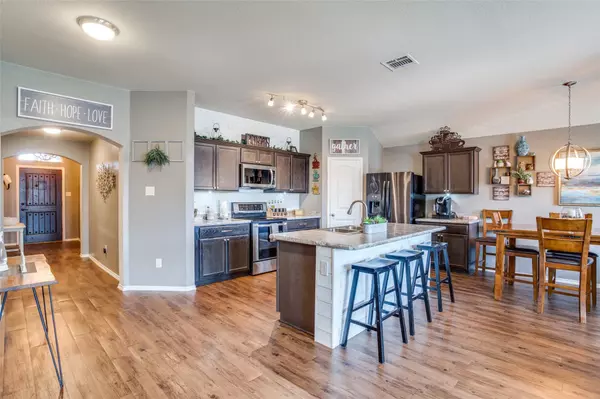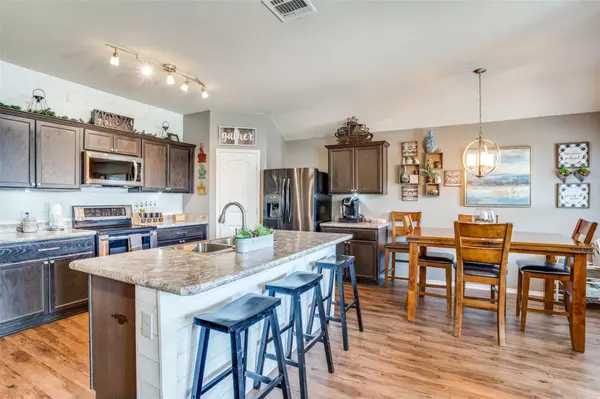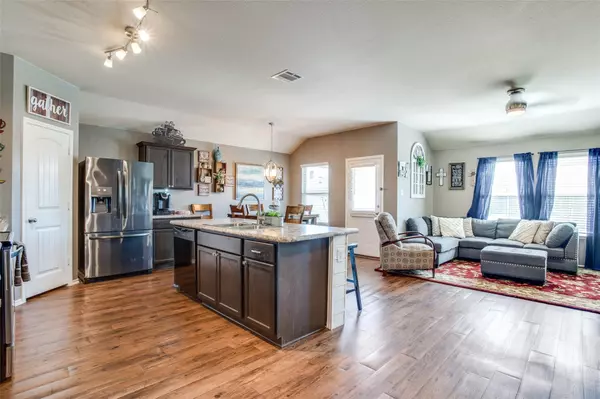$325,000
For more information regarding the value of a property, please contact us for a free consultation.
4 Beds
2 Baths
1,579 SqFt
SOLD DATE : 11/14/2022
Key Details
Property Type Single Family Home
Sub Type Single Family Residence
Listing Status Sold
Purchase Type For Sale
Square Footage 1,579 sqft
Price per Sqft $205
Subdivision Saddlebrook Estates Ph 1B-1
MLS Listing ID 20171030
Sold Date 11/14/22
Style Traditional
Bedrooms 4
Full Baths 2
HOA Fees $23
HOA Y/N Mandatory
Year Built 2016
Annual Tax Amount $5,205
Lot Size 6,534 Sqft
Acres 0.15
Property Description
Come see this beautiful move in ready DR Horton 4 bedroom home in the highly desirable community of Saddlebrook Estates! Gorgeous one story stone & brick elevation with an upgraded knotty alder front door! Owner added landscaping, paint, solar panels (to be paid off by current owner) yield low energy bills, decorative light fixtures & ceiling fans. Welcoming foyer leads to spacious extensive floor plan with the kitchen, living room & dining providing great room like experience. Natural light, niches for decor, & storage throughout! Kitchen has an electric range, ss appliances, walk in pantry, & shiplap on oversized island with counter height seating. The master bedroom has oversized shower, shelving for storage & linens, and large walk-in closet. Covered back porch with extended pavers & a great size yard for outdoor dining, play, relaxation or entertaining. Home is conveniently close to the community pool, playground, walking trails, pond, and retail. Don't miss out on this rare gem!
Location
State TX
County Ellis
Community Community Pool, Community Sprinkler, Perimeter Fencing, Playground
Direction US HWY 35E South. Exit 403 HWY 287 S Corsicana. Turn left onto Pimlico Drive and then left on Clydesdale Street. 231 Clydesdale Street will be on the left.
Rooms
Dining Room 1
Interior
Interior Features Cable TV Available, Decorative Lighting, Eat-in Kitchen, Flat Screen Wiring, High Speed Internet Available, Kitchen Island, Open Floorplan, Walk-In Closet(s), Other
Heating Central, Electric
Cooling Ceiling Fan(s), Central Air, Electric
Flooring Carpet, Ceramic Tile, Laminate, Tile
Equipment Call Listing Agent, TV Antenna, Other
Appliance Dishwasher, Disposal, Electric Cooktop, Electric Range, Microwave, Other
Heat Source Central, Electric
Laundry Electric Dryer Hookup, Utility Room, Full Size W/D Area
Exterior
Exterior Feature Covered Patio/Porch
Garage Spaces 2.0
Fence Wood
Community Features Community Pool, Community Sprinkler, Perimeter Fencing, Playground
Utilities Available City Sewer, City Water
Roof Type Composition
Garage Yes
Building
Lot Description Interior Lot, Landscaped, Sprinkler System
Story One
Foundation Slab
Structure Type Brick,Siding,Wood
Schools
Elementary Schools Oliver Clift
School District Waxahachie Isd
Others
Restrictions Development
Ownership See Tax Records
Acceptable Financing Cash, Conventional, FHA, USDA Loan, VA Loan
Listing Terms Cash, Conventional, FHA, USDA Loan, VA Loan
Financing FHA
Special Listing Condition Deed Restrictions, Survey Available
Read Less Info
Want to know what your home might be worth? Contact us for a FREE valuation!

Our team is ready to help you sell your home for the highest possible price ASAP

©2025 North Texas Real Estate Information Systems.
Bought with Deyanira Salazar • The Property Shop
"My job is to find and attract mastery-based agents to the office, protect the culture, and make sure everyone is happy! "






