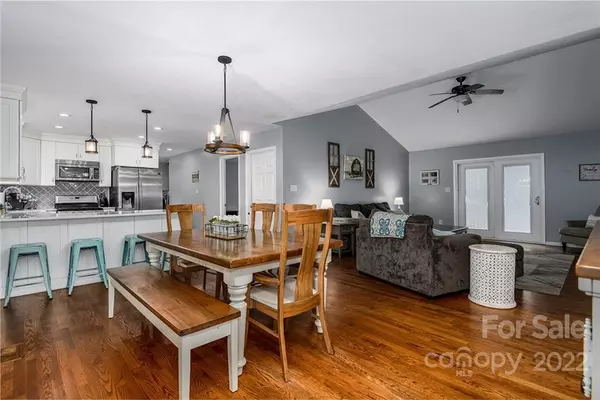$410,000
$399,900
2.5%For more information regarding the value of a property, please contact us for a free consultation.
4 Beds
3 Baths
2,951 SqFt
SOLD DATE : 11/14/2022
Key Details
Sold Price $410,000
Property Type Single Family Home
Sub Type Single Family Residence
Listing Status Sold
Purchase Type For Sale
Square Footage 2,951 sqft
Price per Sqft $138
Subdivision Maybrook
MLS Listing ID 3903043
Sold Date 11/14/22
Bedrooms 4
Full Baths 3
Construction Status Completed
Abv Grd Liv Area 1,663
Year Built 1993
Lot Size 0.890 Acres
Acres 0.89
Property Description
Do you need space to spread out? if so, look no more - this home has it all!!! Updated Open main level floorplan w/ 4 bedroom, 3 bath ranch style home w/ finished walk out basement & comes w/ an extra lot! The kitchen and dining are open to the living room area featuring a vaulted ceiling, wood floors and gas logs fireplace. The kitchen has an eat-at bar & quartz countertops. The master bedroom features double walk-in closets, master bath with double vanity and tile flooring. The main level is a split floor plan where bedrooms 2 & 3 are on the right side of the home w/ a full bath in-between, and the master is on the left side of the home. Downstairs you have the 4th bedroom, 3rd full bath, and additional rooms A/B/C that all have beds but can be office, workout room, or gaming area. So many possibilities you must see to appreciate! Back yard is partially fenced, and you have additional deck for entertaining. Super Location close to Schools, gas station, food, I-40.
Location
State NC
County Catawba
Zoning Res
Rooms
Basement Basement, Basement Garage Door, Basement Shop, Exterior Entry, Finished, Interior Entry, Partially Finished
Main Level Bedrooms 3
Interior
Interior Features Breakfast Bar, Open Floorplan, Pantry, Split Bedroom, Vaulted Ceiling(s), Walk-In Closet(s)
Heating Central, Heat Pump, Zoned
Cooling Ceiling Fan(s), Heat Pump, Zoned
Flooring Carpet, Tile, Wood
Fireplaces Type Gas Log, Living Room
Fireplace true
Appliance Dishwasher, Gas Range, Gas Water Heater, Microwave
Exterior
Garage Spaces 2.0
Fence Fenced
Utilities Available Cable Available
Roof Type Other - See Remarks, None
Garage true
Building
Lot Description Sloped, Wooded
Sewer Public Sewer
Water City
Level or Stories One
Structure Type Vinyl
New Construction false
Construction Status Completed
Schools
Elementary Schools Webb A. Murray
Middle Schools Arndt
High Schools St. Stephens
Others
Restrictions No Representation
Acceptable Financing Cash, Conventional, FHA, USDA Loan, VA Loan
Listing Terms Cash, Conventional, FHA, USDA Loan, VA Loan
Special Listing Condition None
Read Less Info
Want to know what your home might be worth? Contact us for a FREE valuation!

Our team is ready to help you sell your home for the highest possible price ASAP
© 2025 Listings courtesy of Canopy MLS as distributed by MLS GRID. All Rights Reserved.
Bought with Shannon McCall • Coldwell Banker Boyd & Hassell
"My job is to find and attract mastery-based agents to the office, protect the culture, and make sure everyone is happy! "






