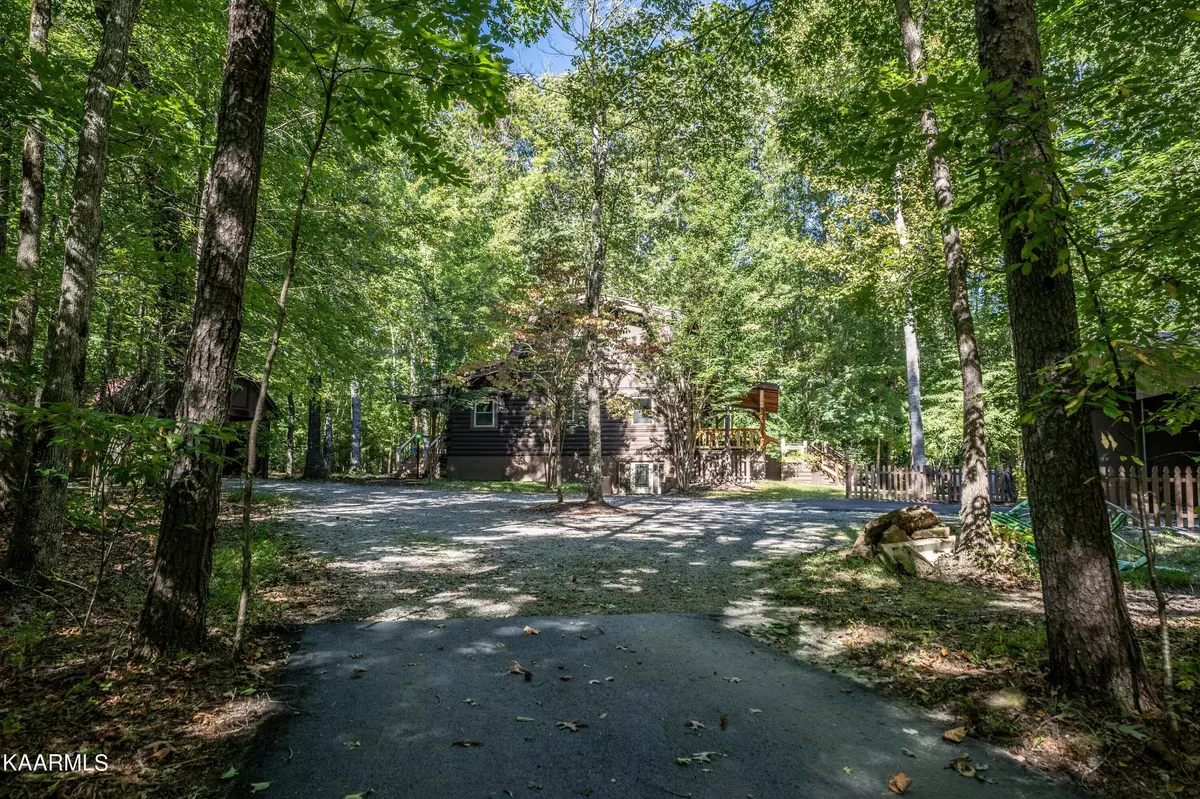$520,000
$539,900
3.7%For more information regarding the value of a property, please contact us for a free consultation.
3 Beds
3 Baths
3,040 SqFt
SOLD DATE : 11/15/2022
Key Details
Sold Price $520,000
Property Type Single Family Home
Sub Type Residential
Listing Status Sold
Purchase Type For Sale
Square Footage 3,040 sqft
Price per Sqft $171
Subdivision Cumberland Cove
MLS Listing ID 1205559
Sold Date 11/15/22
Style Cabin,Log
Bedrooms 3
Full Baths 3
HOA Fees $10/ann
Originating Board East Tennessee REALTORS® MLS
Year Built 1988
Lot Size 4.100 Acres
Acres 4.1
Property Description
Charming Log Cabin on 4.1 acres with creeks and waterfalls is a MUST SEE. This 3040 SF home has 3 bedrooms, 3 full baths with a complete basement with lots of bonus space and has been completely updated throughout. The kitchen has new soft close cherry wood cabinets, gas range, new light fixtures and appliances that convey. There are two large pantries along with a dining area. New flooring throughout the entire home, all new windows and 10' ceilings that are accented with beautiful wood beams
throughout the home. All plumbing, electrical plugs and switches have been replaced. All bathrooms have been nicely updated with custom vanities, plumbing fixtures and ceramic tile. There is a finished walkout basement ready to make into an in-law suite. Upstairs has the master bedroom with an attached master bath that has a walk in tile shower, large linen closet along with an additional closet. Across the hall you have two bedrooms along with a complete full bath. This home has a metal roof that has been replace back in 2020 along with freshly stain wood siding that was done in 2018. Outside you have a sealed driveway, a 12'x 24' Carport with a metal roof built in 2007. Metal Roof Pole Barn (RV Storage) that is heated with natural gas heaters. (13'6"x 19' plus 20'x 7' with a storage room and bathroom. Along with this beautiful home you need to see the amazing trails, creeks and waterfalls when flowing. You are also in walking distance to the natural wooded parks with trails and bluff views. Bring your family and make this spacious, beautiful home yours today! (Buyer to verify all information before making an informed offer.)
Location
State TN
County Putnam County - 53
Area 4.1
Rooms
Other Rooms Basement Rec Room, LaundryUtility, Sunroom, Workshop, Bedroom Main Level, Extra Storage, Great Room
Basement Finished, Walkout
Interior
Interior Features Pantry, Walk-In Closet(s), Eat-in Kitchen
Heating Central, Heat Pump, Natural Gas, Other, Electric
Cooling Central Cooling, Ceiling Fan(s)
Flooring Laminate, Vinyl, Tile
Fireplaces Number 2
Fireplaces Type Insert, Free Standing, Wood Burning
Fireplace Yes
Appliance Dishwasher, Disposal, Gas Stove, Tankless Wtr Htr, Smoke Detector, Self Cleaning Oven, Refrigerator
Heat Source Central, Heat Pump, Natural Gas, Other, Electric
Laundry true
Exterior
Exterior Feature Window - Energy Star, Windows - Vinyl, Windows - Insulated, Porch - Covered, Deck, Doors - Storm, Doors - Energy Star
Garage Detached, RV Parking
Carport Spaces 3
Garage Description Detached, RV Parking
Amenities Available Clubhouse, Golf Course, Security
View Country Setting, Wooded
Parking Type Detached, RV Parking
Garage No
Building
Lot Description Creek, Private, Wooded, Level
Faces From Crossville take I-40 West to exit 311. Plateau Road. Turn left and follow down to 70N. Take a right and follow down to Cumberland Cove Road. Take a left and follow down to Indian Park Road. Turn left and home will be on the right. Sign on property. From Cookeville, take I-40 East to exit 301. Take a right onto 70N and follow down to Cumberland Cove Road. Take a right and follow directions above
Sewer Septic Tank
Water Public
Architectural Style Cabin, Log
Additional Building Barn(s), Workshop
Structure Type Wood Siding,Log
Others
HOA Fee Include Fire Protection,Security,Grounds Maintenance
Restrictions Yes
Tax ID 123 110.00
Energy Description Electric, Gas(Natural)
Read Less Info
Want to know what your home might be worth? Contact us for a FREE valuation!

Our team is ready to help you sell your home for the highest possible price ASAP

"My job is to find and attract mastery-based agents to the office, protect the culture, and make sure everyone is happy! "






