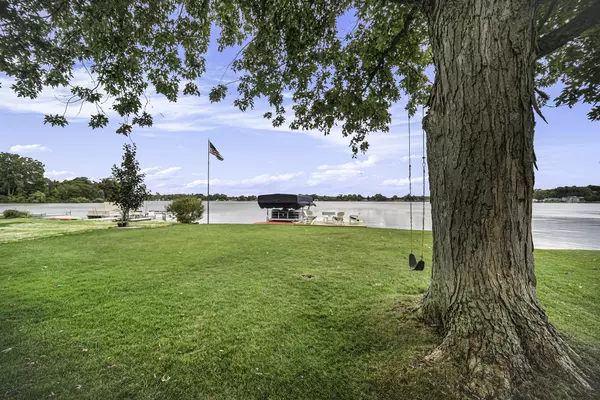$625,000
$625,000
For more information regarding the value of a property, please contact us for a free consultation.
3 Beds
1 Bath
1,824 SqFt
SOLD DATE : 11/14/2022
Key Details
Sold Price $625,000
Property Type Single Family Home
Sub Type Single Family Residence
Listing Status Sold
Purchase Type For Sale
Square Footage 1,824 sqft
Price per Sqft $342
Municipality Liberty Twp-Jackson
Subdivision Stephens' Subdivision
MLS Listing ID 22041718
Sold Date 11/14/22
Style Contemporary
Bedrooms 3
Full Baths 1
Originating Board Michigan Regional Information Center (MichRIC)
Year Built 1956
Annual Tax Amount $4,174
Tax Year 2021
Lot Size 6,534 Sqft
Acres 0.15
Lot Dimensions 60x139x41x130
Property Description
WELCOME TO PARADISE! ESCAPE TO LOWER MICHIGAN'S CARIBBEAN ON HIGHLY SOUGHT AFTER ROUND LAKE-CRYSTAL CLEAR, SPRINGFED & ALL SPORT! Main lake, LEVEL LOT just steps to the water's edge stretching along a 60 ft seawall & party patio! Nearly brand new 3BDRM/1BA home COMPLETELY REMODELED inside & out w/BRAND NEW 2 STORY 2 CAR GARAGE IN 2019 w/fin upstairs & INCREDIBLE PANORAMIC VIEWS! An open floor plan flows throughout this craftsman style design featuring a stunning kitchen w/white cabinets & Quartz counters. Beautiful ¾'' hardwood floors. Vaulted ceiling & gas fireplace warms the living rm showcasing daily sunrises through the picture window. NEW lakeside 3 Season rm. Spectacular outdoor space-perfect entertaining along the stamped & colored concrete patio-perfect for bonfires! Privacy fence.
Location
State MI
County Jackson
Area Jackson County - Jx
Direction US-12 to Round Lake Rd, turn Right at the the T. Take the 1st Left (Little Dr) follow around to 1514 Little Dr, almost to the dead end.
Body of Water Round Lake
Rooms
Basement Crawl Space, Slab
Interior
Interior Features Ceiling Fans, Ceramic Floor, Garage Door Opener, Humidifier, Security System, Water Softener/Owned, Wood Floor, Eat-in Kitchen
Heating Wall Furnace, Forced Air, Natural Gas
Cooling Central Air
Fireplaces Number 1
Fireplaces Type Living
Fireplace true
Window Features Window Treatments
Appliance Dryer, Washer, Disposal, Dishwasher, Microwave, Oven, Refrigerator
Exterior
Parking Features Concrete, Driveway
Garage Spaces 2.0
Community Features Lake
Utilities Available Natural Gas Connected
Waterfront Description All Sports
View Y/N No
Roof Type Shingle
Topography {Level=true}
Handicap Access Accessible Kitchen, Accessible Mn Flr Bedroom, Accessible Mn Flr Full Bath, Covered Entrance, Low Threshold Shower
Garage Yes
Building
Lot Description Garden
Story 2
Sewer Public Sewer
Water Well
Architectural Style Contemporary
New Construction No
Schools
School District Hanover-Horton
Others
Tax ID 095-18-30-352-003-00
Acceptable Financing Cash, Conventional
Listing Terms Cash, Conventional
Read Less Info
Want to know what your home might be worth? Contact us for a FREE valuation!

Our team is ready to help you sell your home for the highest possible price ASAP
"My job is to find and attract mastery-based agents to the office, protect the culture, and make sure everyone is happy! "






