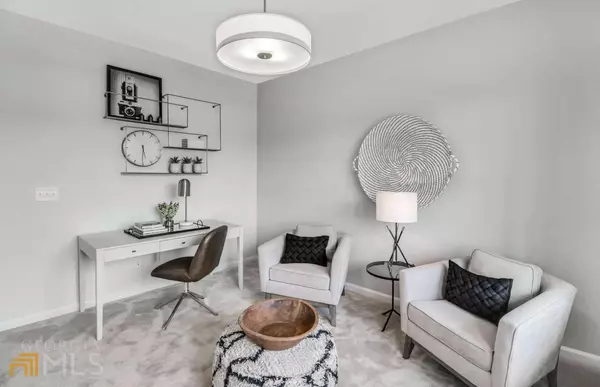$425,415
$425,415
For more information regarding the value of a property, please contact us for a free consultation.
4 Beds
2.5 Baths
2,622 SqFt
SOLD DATE : 11/10/2022
Key Details
Sold Price $425,415
Property Type Single Family Home
Sub Type Single Family Residence
Listing Status Sold
Purchase Type For Sale
Square Footage 2,622 sqft
Price per Sqft $162
Subdivision Haverhill Farms
MLS Listing ID 10100317
Sold Date 11/10/22
Style Brick Front,Craftsman,Traditional
Bedrooms 4
Full Baths 2
Half Baths 1
HOA Fees $676
HOA Y/N Yes
Originating Board Georgia MLS 2
Year Built 2022
Lot Size 7,666 Sqft
Acres 0.176
Lot Dimensions 7666.56
Property Description
Get cozy by the fireplace after a long day in our stunning Hampton plan! This home provides great options for families working from home, needing extra homework space or creative space, and for families who like to entertain. Walk in to the perfect entryway with access to your first flex room. Great for a formal dining/living/home office. Moving through into the kitchen and breakfast room you will have a centralized view of the home into your living room from your island. Tucked behind the living area is the hobby room/task room just off the garage along with a half bathroom. Upstairs you will come across a dedicated loft area and 3 secondary bedrooms with access to a double vanity bathroom. Your Master Suite features a large walk in closet and dedicated master bath on-suite complete with a large shower with upgraded 12x24 tile work. Beautiful white cabinets throughout, Granite counters in the kitchen with a Gloss subway tile backsplash and stainless steel appliances, hardwoods throughout main, built in drop zone at garage entry, and more. Walkable community with sidewalks throughout. Low HOA dues with pool and playground plus additional greenspace. Nearby shopping (8 minutes), golf courses, and parks. Archer High School District! Estimated Completion September 2022!!
Location
State GA
County Gwinnett
Rooms
Basement None
Interior
Interior Features Tray Ceiling(s), High Ceilings, Double Vanity, Walk-In Closet(s)
Heating Natural Gas, Central
Cooling Central Air
Flooring Hardwood, Tile, Carpet, Vinyl
Fireplaces Number 1
Fireplaces Type Gas Log
Fireplace Yes
Appliance Dishwasher, Disposal, Microwave
Laundry Upper Level
Exterior
Exterior Feature Other
Parking Features Garage Door Opener, Garage
Garage Spaces 2.0
Community Features Playground, Pool, Sidewalks, Street Lights, Walk To Schools, Near Shopping
Utilities Available Underground Utilities, Cable Available, Electricity Available, High Speed Internet, Natural Gas Available, Phone Available, Sewer Available, Water Available
Waterfront Description No Dock Or Boathouse
View Y/N No
Roof Type Other
Total Parking Spaces 2
Garage Yes
Private Pool No
Building
Lot Description Level
Faces Please use GPS - 2475 Berry Hall Rd - to meet agent onsite in the community. She will provide directions and additional details from there.
Foundation Slab
Sewer Public Sewer
Water Public
Structure Type Other
New Construction Yes
Schools
Elementary Schools Harbins
Middle Schools Mcconnell
High Schools Archer
Others
HOA Fee Include Other
Tax ID R5344 426
Acceptable Financing Private Financing Available
Listing Terms Private Financing Available
Special Listing Condition New Construction
Read Less Info
Want to know what your home might be worth? Contact us for a FREE valuation!

Our team is ready to help you sell your home for the highest possible price ASAP

© 2025 Georgia Multiple Listing Service. All Rights Reserved.
"My job is to find and attract mastery-based agents to the office, protect the culture, and make sure everyone is happy! "






