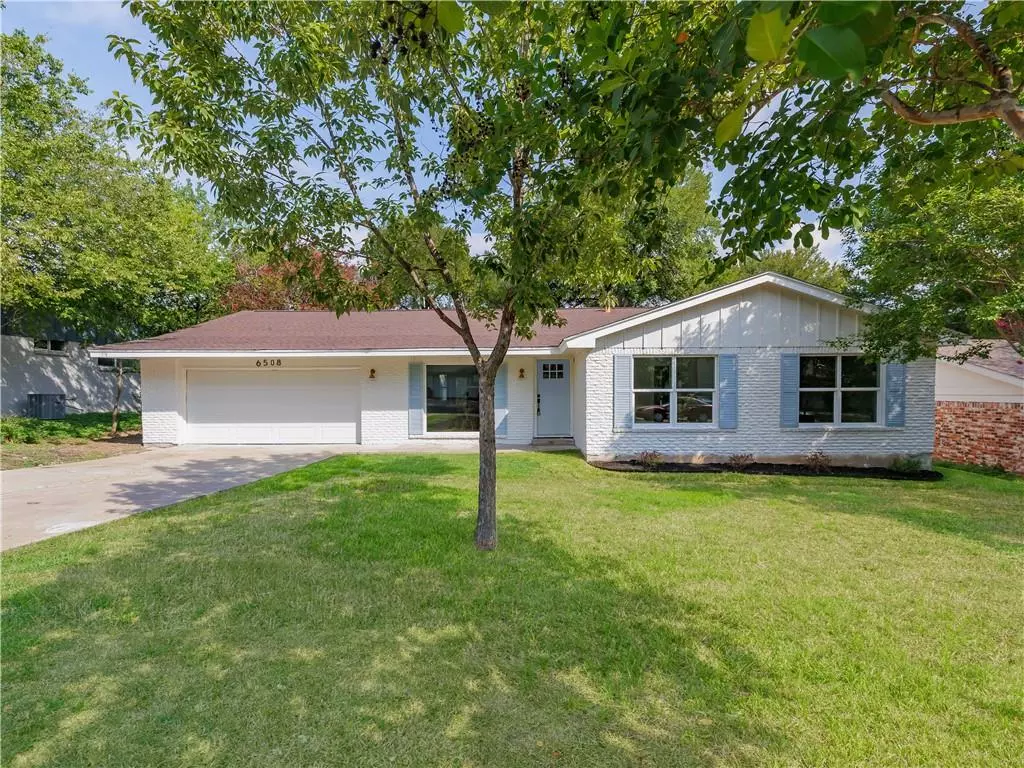$599,900
For more information regarding the value of a property, please contact us for a free consultation.
3 Beds
2 Baths
2,036 SqFt
SOLD DATE : 11/14/2022
Key Details
Property Type Single Family Home
Sub Type Single Family Residence
Listing Status Sold
Purchase Type For Sale
Square Footage 2,036 sqft
Price per Sqft $324
Subdivision University Hills Auburn Circle
MLS Listing ID 5513228
Sold Date 11/14/22
Bedrooms 3
Full Baths 2
Originating Board actris
Year Built 1964
Annual Tax Amount $13,097
Tax Year 2022
Lot Size 0.365 Acres
Property Description
This inviting home located in University Hills has been recently reimagined by Maverick Design with today's homeowner in mind. As you enter the home you are welcomed by an oversized formal dining room with hardwood floors throughout the home. The living room and kitchen space are an ideal example of an open floor plan and are the perfect place to gather with friends and family. Moving into the kitchen, you will find bright white cabinets, quartz countertops, ss appliances, a gas range, designer fixtures & an island with bar seating. There are three bedrooms including a primary suite w/ an en suite bathroom & huge walk-in closet. The secondary bedrooms are generous in size & share a full bathroom w/ super stylish fixtures & tile. Enjoy additional flex space that could be used as an office, workout space, and additional bedroom. Other features include a dedicated laundry room, an attached two-car garage & a fenced backyard w/ a large deck facing a lush greenbelt, creating a serene space still in the heart of Austin. Convenient location close to Dell Children’s, easy access to toll 183, Bergstrom Airport, I-35, and Downtown Austin. This gorgeous property is ready to be called home!
Location
State TX
County Travis
Rooms
Main Level Bedrooms 3
Interior
Interior Features Breakfast Bar, Ceiling Fan(s), Electric Dryer Hookup, Eat-in Kitchen, Primary Bedroom on Main, Washer Hookup
Heating Central
Cooling Central Air
Flooring Tile, Wood
Fireplaces Number 1
Fireplaces Type Gas, Wood Burning
Fireplace Y
Appliance Dishwasher, Exhaust Fan, Microwave, Gas Oven
Exterior
Exterior Feature None
Garage Spaces 2.0
Fence Back Yard, Fenced, Wood
Pool None
Community Features None
Utilities Available Electricity Connected, Natural Gas Connected, Water Connected
Waterfront Description None
View Neighborhood
Roof Type Composition,Shingle
Accessibility None
Porch None
Total Parking Spaces 2
Private Pool No
Building
Lot Description Trees-Medium (20 Ft - 40 Ft), Trees-Moderate
Faces Northeast
Foundation Slab
Sewer Public Sewer
Water Public
Level or Stories One
Structure Type Brick
New Construction No
Schools
Elementary Schools Andrews
Middle Schools Bertha Sadler Means
High Schools Northeast Early College
School District Austin Isd
Others
Restrictions See Remarks
Ownership Fee-Simple
Acceptable Financing Cash, Conventional, FHA, VA Loan
Tax Rate 2.2267
Listing Terms Cash, Conventional, FHA, VA Loan
Special Listing Condition Standard
Read Less Info
Want to know what your home might be worth? Contact us for a FREE valuation!

Our team is ready to help you sell your home for the highest possible price ASAP
Bought with Keller Williams Realty

"My job is to find and attract mastery-based agents to the office, protect the culture, and make sure everyone is happy! "

