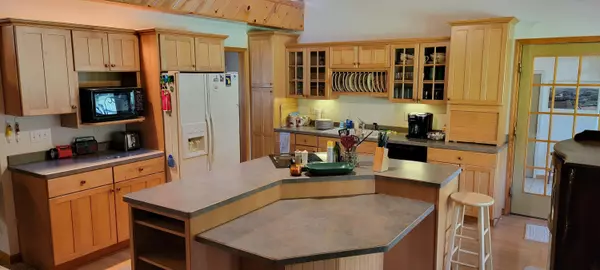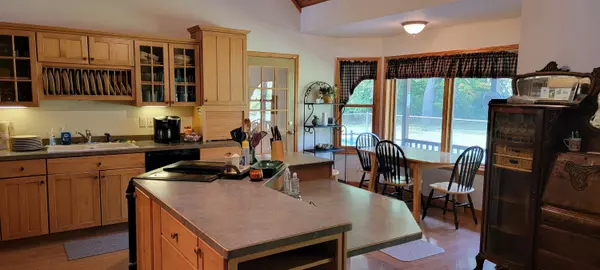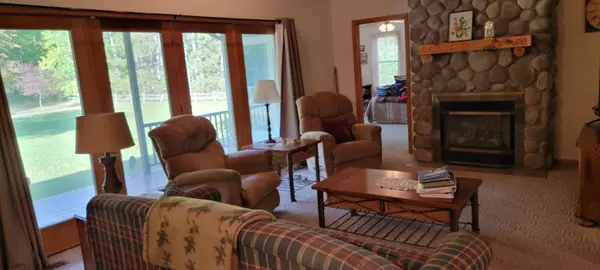$380,000
$399,900
5.0%For more information regarding the value of a property, please contact us for a free consultation.
5 Beds
3 Baths
2,650 SqFt
SOLD DATE : 11/11/2022
Key Details
Sold Price $380,000
Property Type Single Family Home
Sub Type Single Family Residence
Listing Status Sold
Purchase Type For Sale
Square Footage 2,650 sqft
Price per Sqft $143
Municipality Barryton Vlg-Fork Twp
MLS Listing ID 22042551
Sold Date 11/11/22
Style Cape Cod
Bedrooms 5
Full Baths 3
Originating Board Michigan Regional Information Center (MichRIC)
Year Built 2000
Annual Tax Amount $5,083
Tax Year 2022
Lot Size 16.500 Acres
Acres 16.5
Lot Dimensions Irregular
Property Description
Your beautiful tree lined driveway will lead you into a circle drive or straight into the extra large attached 2 car garage with a workshop. Enter through a finished breezeway into the custom designed kitchen where instantly your view will be of the cultured stone gas fireplace and vaulted wood finished ceilings and a formal dining room off the kitchen. Main floor includes a large master suite which includes a jet tub and walk in closet, two additional bedrooms, a full bath and main floor laundry. Second floor offers a large bedroom, full bath, storage room and a possible 5th bedroom with minimal work. Covered back patio leads to inground pool and a screen in porch. You wont run out of room for storage with the two large outbuildings on the property.
Location
State MI
County Mecosta
Area West Central - W
Direction M66 to Marion then east which turns into Coolidge road just east of bridge.
Rooms
Other Rooms High-Speed Internet, Barn(s), Pole Barn
Basement Full
Interior
Interior Features Ceramic Floor, Garage Door Opener, Laminate Floor, LP Tank Rented, Security System, Wood Floor, Kitchen Island, Eat-in Kitchen, Pantry
Heating Propane, Forced Air
Cooling Central Air
Fireplaces Number 1
Fireplaces Type Gas Log, Living
Fireplace true
Window Features Screens, Insulated Windows, Bay/Bow, Garden Window(s), Window Treatments
Appliance Dryer, Washer, Built-In Electric Oven, Disposal, Cook Top, Dishwasher, Microwave, Refrigerator
Exterior
Parking Features Attached, Asphalt, Driveway
Garage Spaces 2.0
Pool Outdoor/Inground
Utilities Available Telephone Line
View Y/N No
Roof Type Asphalt
Topography {Level=true}
Street Surface Paved
Garage Yes
Building
Lot Description Recreational, Wooded, Garden
Story 2
Sewer Septic System
Water Well
Architectural Style Cape Cod
New Construction No
Schools
School District Chippewa Hills
Others
Tax ID 5404891017000
Acceptable Financing Cash, FHA, VA Loan, Rural Development, MSHDA, Conventional
Listing Terms Cash, FHA, VA Loan, Rural Development, MSHDA, Conventional
Read Less Info
Want to know what your home might be worth? Contact us for a FREE valuation!

Our team is ready to help you sell your home for the highest possible price ASAP

"My job is to find and attract mastery-based agents to the office, protect the culture, and make sure everyone is happy! "






