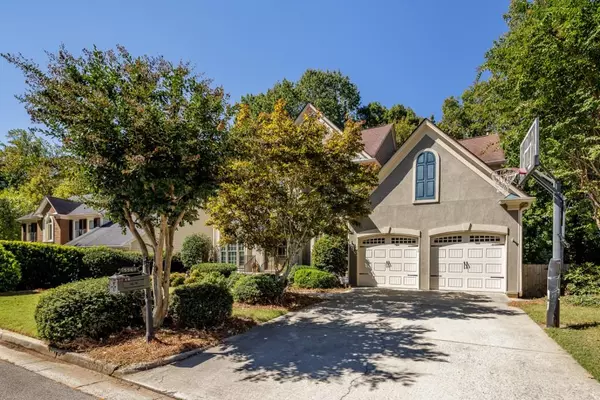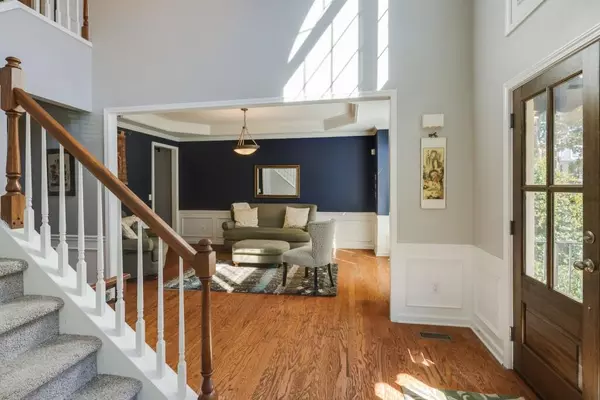$700,000
$699,900
For more information regarding the value of a property, please contact us for a free consultation.
5 Beds
3.5 Baths
2,908 SqFt
SOLD DATE : 11/11/2022
Key Details
Sold Price $700,000
Property Type Single Family Home
Sub Type Single Family Residence
Listing Status Sold
Purchase Type For Sale
Square Footage 2,908 sqft
Price per Sqft $240
Subdivision Oxford Chase
MLS Listing ID 7126754
Sold Date 11/11/22
Style Traditional
Bedrooms 5
Full Baths 3
Half Baths 1
Construction Status Resale
HOA Fees $200
HOA Y/N No
Year Built 1994
Annual Tax Amount $6,638
Tax Year 2022
Lot Size 8,712 Sqft
Acres 0.2
Property Description
Beautiful Updated Home in the Sought-After Neighborhood of Oxford Chase and in the Award-Winning School District of Vanderlyn Elementary! This lovely light-filled home features an open floor plan, high ceilings, hardwood floors on main, new double front doors, new carpet upstairs, fresh paint on terrace level, impressive moldings and wooden blinds. Elegant and expansive two-story entry foyer opens to dining room with wainscoting, living room that opens to study/office with double sided fireplace to the family room. Renovated chef's kitchen with white cabinetry, granite countertops with subway tile back splash, center island with breakfast bar, stainless steel appliances including gas range with double ovens, pantry, breakfast area all open to spacious fireside family room with built-in bookcases. Walk out the French doors to your screened porch with skylights and deck overlooking private backyard with firepit. Perfect for grilling, entertaining and family life! Laundry room and half bath round out the main floor. Upper level features an oversized owner's suite with tray ceiling and plantation shutters, spa-like bath with double granite vanity, jetted tub and shower, large walk-in cedar closet with professional closet system. Three secondary bedrooms with hall bath. Full finished terrace level with family/media/game room with tray ceiling, built-ins, wet bar area with beverage refrigerator, guest suite with full bath and tons of storage. Walk out to stone patio to enjoy the backyard. Fantastic Dunwoody location convenient to shopping, dining, private and public schools, Perimeter Mall and Perimeter Business District, Dunwoody Country Club, and interstates. Welcome Home!
Location
State GA
County Dekalb
Lake Name None
Rooms
Bedroom Description Oversized Master
Other Rooms None
Basement Daylight, Exterior Entry, Finished, Finished Bath, Full, Interior Entry
Dining Room Separate Dining Room
Interior
Interior Features Bookcases, Double Vanity, Entrance Foyer 2 Story, High Ceilings 9 ft Main, His and Hers Closets, Tray Ceiling(s), Walk-In Closet(s), Wet Bar
Heating Central, Heat Pump, Natural Gas, Zoned
Cooling Ceiling Fan(s), Central Air, Zoned
Flooring Carpet, Hardwood
Fireplaces Number 2
Fireplaces Type Double Sided, Family Room, Gas Log, Great Room
Window Features Double Pane Windows
Appliance Dishwasher, Disposal, Double Oven, Gas Oven, Gas Range, Gas Water Heater, Microwave, Refrigerator, Self Cleaning Oven
Laundry Laundry Room, Main Level
Exterior
Exterior Feature Private Front Entry, Private Rear Entry, Private Yard, Rain Gutters, Rear Stairs
Parking Features Attached, Garage, Garage Door Opener, Garage Faces Front, Kitchen Level, Level Driveway
Garage Spaces 2.0
Fence Back Yard
Pool None
Community Features Homeowners Assoc, Near Schools, Near Shopping, Near Trails/Greenway, Street Lights
Utilities Available Cable Available, Electricity Available, Natural Gas Available, Phone Available, Underground Utilities, Water Available
Waterfront Description None
View Trees/Woods
Roof Type Composition
Street Surface Paved
Accessibility None
Handicap Access None
Porch Deck, Patio, Rear Porch, Screened
Total Parking Spaces 2
Building
Lot Description Back Yard, Front Yard, Landscaped, Private
Story Two
Foundation See Remarks
Sewer Public Sewer
Water Public
Architectural Style Traditional
Level or Stories Two
Structure Type Stucco
New Construction No
Construction Status Resale
Schools
Elementary Schools Vanderlyn
Middle Schools Peachtree
High Schools Dunwoody
Others
Senior Community no
Restrictions false
Tax ID 18 373 01 115
Ownership Fee Simple
Acceptable Financing Cash, Conventional
Listing Terms Cash, Conventional
Financing no
Special Listing Condition None
Read Less Info
Want to know what your home might be worth? Contact us for a FREE valuation!

Our team is ready to help you sell your home for the highest possible price ASAP

Bought with Berkshire Hathaway HomeServices Georgia Properties
"My job is to find and attract mastery-based agents to the office, protect the culture, and make sure everyone is happy! "






