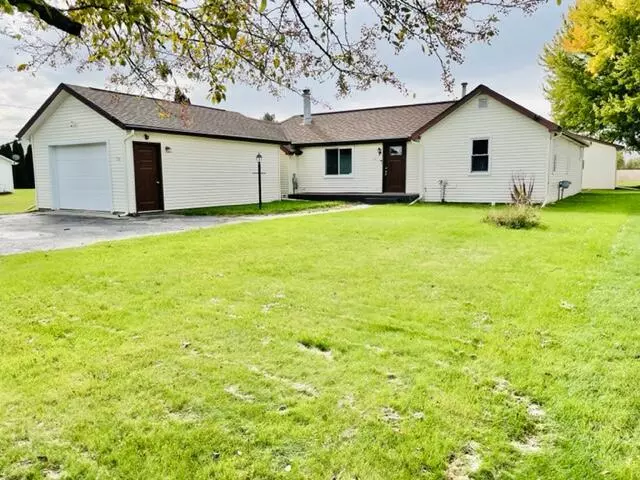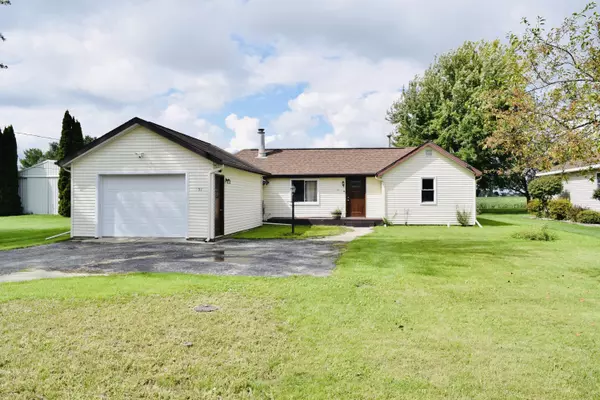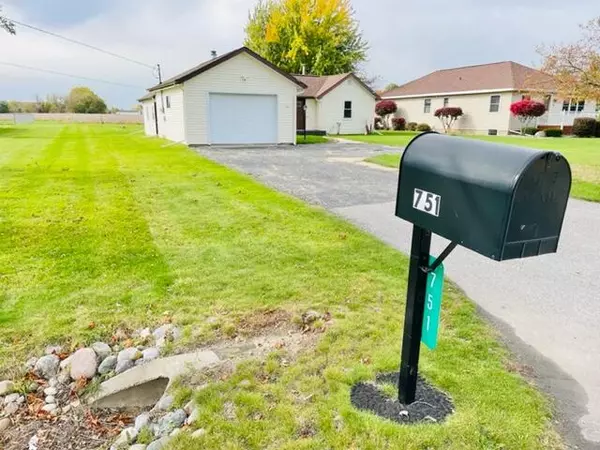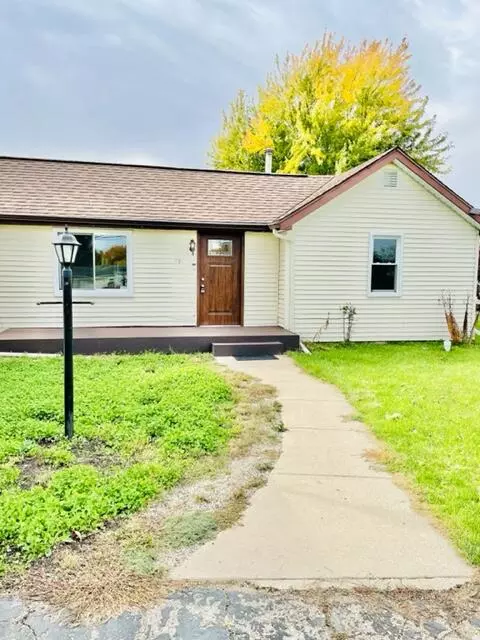$150,000
$179,900
16.6%For more information regarding the value of a property, please contact us for a free consultation.
3 Beds
2 Baths
1,430 SqFt
SOLD DATE : 11/11/2022
Key Details
Sold Price $150,000
Property Type Single Family Home
Sub Type Single Family Residence
Listing Status Sold
Purchase Type For Sale
Square Footage 1,430 sqft
Price per Sqft $104
Municipality Lake Odessa Vllg
MLS Listing ID 22044234
Sold Date 11/11/22
Style Ranch
Bedrooms 3
Full Baths 2
Originating Board Michigan Regional Information Center (MichRIC)
Year Built 1960
Annual Tax Amount $2,102
Tax Year 2022
Lot Size 8,712 Sqft
Acres 0.2
Lot Dimensions 60x145
Property Description
Welcome Home to this Desirable Three Bedroom, Two Bathroom Ranch, which is Quietly Nestled in the Quaint Village of Lake Odessa. This Property is Conveniently Located just Down from the Lakewood Elementary and is a Short Walk to Lake Odessa's Divine Downtown Business District, along with the Well-Known Swifty's Park, Buddy's on the Beach, and So Much More. Upon Entering the Home, You are Greeted with a Spacious Living Room that is Anchored with a Cozy Gas Fireplace. The Large Master Suite Features a Newly Renovated Private Full Bath, as well as a Walk-in Closet. Meandering down the Hallway, You will Find Two more Bedrooms, Equipped with another Updated Full Bath right In-between. There is a Huge Bonus Room off from the Kitchen that can Serve Many Purposes, Including an Office, Second Living Room, Etc. The Large Deck is Perfect for Hosting a Gathering, or just Relaxing in the Tranquility of Your Private Back Yard. There is a Large 16 X 20 Additional Garage which could also Serve Many Purposes. There are Many Newer Updates to the Home Including a Gas Water Heater (2020), Double Hung Windows (2017-35 Year Warranty), Gutters and Leaf Guards (2018), Energy Star Exterior Steel Doors (2021), Sump Pump and Water Softener (2021), Sump Pump Drain to French Drain (2022), 18' x 5" Composite Front Deck/Porch (2021), and More! Living Room, Etc. The Large Deck is Perfect for Hosting a Gathering, or just Relaxing in the Tranquility of Your Private Back Yard. There is a Large 16 X 20 Additional Garage which could also Serve Many Purposes. There are Many Newer Updates to the Home Including a Gas Water Heater (2020), Double Hung Windows (2017-35 Year Warranty), Gutters and Leaf Guards (2018), Energy Star Exterior Steel Doors (2021), Sump Pump and Water Softener (2021), Sump Pump Drain to French Drain (2022), 18' x 5" Composite Front Deck/Porch (2021), and More!
Location
State MI
County Ionia
Area Grand Rapids - G
Direction From I-96- South on Jordan Lake Ave, West on Tupper Lake Ave, South on Washington Blvd- Property on the West
Rooms
Other Rooms Second Garage
Basement Crawl Space
Interior
Interior Features Ceiling Fans, Garage Door Opener, Laminate Floor, Water Softener/Owned
Heating Forced Air, Natural Gas
Cooling Central Air
Fireplaces Number 1
Fireplaces Type Living
Fireplace true
Window Features Replacement
Appliance Dishwasher, Oven
Exterior
Parking Features Attached, Paved
Garage Spaces 1.0
View Y/N No
Roof Type Shingle
Topography {Level=true}
Street Surface Paved
Garage Yes
Building
Story 1
Sewer Public Sewer
Water Public
Architectural Style Ranch
New Construction No
Schools
School District Lakewood
Others
Tax ID 101-220-000-165-00
Acceptable Financing Cash, FHA, VA Loan, Rural Development, Conventional
Listing Terms Cash, FHA, VA Loan, Rural Development, Conventional
Read Less Info
Want to know what your home might be worth? Contact us for a FREE valuation!

Our team is ready to help you sell your home for the highest possible price ASAP
"My job is to find and attract mastery-based agents to the office, protect the culture, and make sure everyone is happy! "






