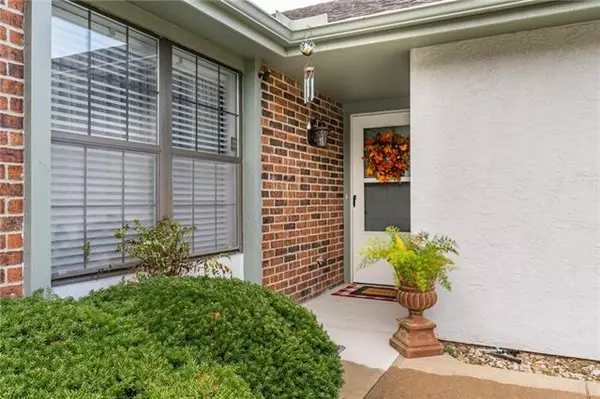$320,000
$320,000
For more information regarding the value of a property, please contact us for a free consultation.
2 Beds
2 Baths
1,520 SqFt
SOLD DATE : 11/10/2022
Key Details
Sold Price $320,000
Property Type Single Family Home
Sub Type Villa
Listing Status Sold
Purchase Type For Sale
Square Footage 1,520 sqft
Price per Sqft $210
Subdivision Stratford Place
MLS Listing ID 2400969
Sold Date 11/10/22
Style Traditional
Bedrooms 2
Full Baths 2
HOA Fees $310/mo
Year Built 1985
Annual Tax Amount $3,176
Lot Size 2,178 Sqft
Acres 0.05
Property Description
Maintenance Free Living in a 50+ age community in a cul-de-sac and down the block from the great amenities! Incredible Ranch Duplex has had an abundant amount of updates in the last 5 years. Hot water tank was replaced in 2020 and new HVAC in 2018. Other upgrades completed include luxury vinyl plank flooring throughout main level, carpeted bedrooms, and tiled bathrooms. The kitchen updated features include granite countertops with an open window to the dining area with breakfast bar seating, sink, stove, dishwasher, and upgraded lighting in kitchen and dining space. Incredibly spacious great room has extensive room allowing for dining set as well as nice large living room setting with fireplace and walk out access to the expanded patio. Excellent community to get involved in with regular scheduled events, indoor pool, club house, spa, and exercise room! Also incredible location with easy highway access and across the road from two different golf courses!
Location
State KS
County Johnson
Rooms
Other Rooms Great Room, Main Floor BR, Main Floor Master
Basement false
Interior
Interior Features Ceiling Fan(s), Smart Thermostat, Walk-In Closet(s)
Heating Forced Air
Cooling Electric
Flooring Carpet, Laminate, Tile
Fireplaces Number 1
Fireplaces Type Great Room
Fireplace Y
Appliance Dishwasher, Disposal, Microwave, Built-In Electric Oven, Stainless Steel Appliance(s)
Laundry Laundry Room, Off The Kitchen
Exterior
Parking Features true
Garage Spaces 2.0
Fence Partial, Privacy, Wood
Amenities Available Clubhouse, Exercise Room, Party Room, Pool
Roof Type Composition
Building
Lot Description Cul-De-Sac, Level
Entry Level Ranch
Sewer City/Public
Water Public
Structure Type Stucco
Schools
Elementary Schools Pleasant Ridge
Middle Schools California Trail
High Schools Olathe East
School District Olathe
Others
HOA Fee Include Lawn Service, Maintenance Free, Management, Roof Repair, Roof Replace, Snow Removal, Trash
Ownership Private
Acceptable Financing Cash, Conventional, FHA, VA Loan
Listing Terms Cash, Conventional, FHA, VA Loan
Read Less Info
Want to know what your home might be worth? Contact us for a FREE valuation!

Our team is ready to help you sell your home for the highest possible price ASAP

"My job is to find and attract mastery-based agents to the office, protect the culture, and make sure everyone is happy! "






