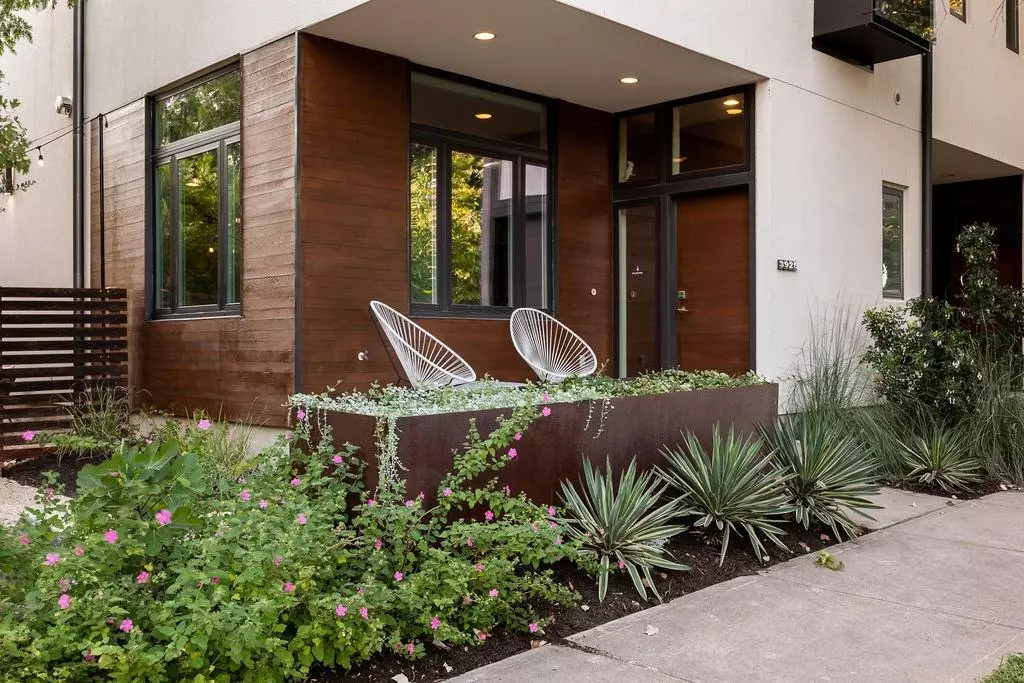$949,000
For more information regarding the value of a property, please contact us for a free consultation.
3 Beds
3 Baths
1,776 SqFt
SOLD DATE : 11/10/2022
Key Details
Property Type Single Family Home
Sub Type Single Family Residence
Listing Status Sold
Purchase Type For Sale
Square Footage 1,776 sqft
Price per Sqft $520
Subdivision Mueller Sec V Sub Resub Of Bl
MLS Listing ID 5966572
Sold Date 11/10/22
Style 1st Floor Entry,End Unit,Multi-level Floor Plan
Bedrooms 3
Full Baths 2
Half Baths 1
HOA Fees $342/mo
Originating Board actris
Year Built 2012
Tax Year 2021
Lot Size 2,874 Sqft
Property Description
This gorgeous and unique 3 bed / 2.5 bath townhome was built by Muskin Group & designed by Michael Hsu. Throughout the home you will notice high-design finishes and thoughtful features including: a walnut accent wall, striking floor to ceiling shelving, "hidden" powder room & closets, and bespoke wallpaper. This green home is as efficient as it is stylish with EE elements including: spray foam insulation, Anderson Windows, smart thermostats, and high efficiency appliances. The parking is accessible by the back alley with a carport and a 1 car enclosed garage that marry well with the outdoor entertaining spaces. This property has resident access to all HOA Mueller pools, parks and amenities. Enjoy all of the conveniences that Mueller offers - 1 block from the new Mueller Tower District which will offer even easier walkability, access to public transit, restaurants and more!
Location
State TX
County Travis
Interior
Interior Features Bookcases, Breakfast Bar, High Ceilings, Quartz Counters, Interior Steps
Heating Central, Natural Gas
Cooling Central Air
Flooring Concrete, Tile, Wood
Fireplaces Type None
Fireplace Y
Appliance Built-In Oven(s), Dishwasher, Disposal, Gas Cooktop, Microwave, Wine Refrigerator
Exterior
Exterior Feature Gutters Full
Garage Spaces 2.0
Fence Fenced, Privacy
Pool None
Community Features Cluster Mailbox, Common Grounds, Google Fiber, Nest Thermostat, Park, Playground, Pool, Sidewalks, Walk/Bike/Hike/Jog Trail(s
Utilities Available Electricity Available, High Speed Internet, Natural Gas Available
Waterfront Description None
View None
Roof Type Metal
Accessibility None
Porch Covered, Patio
Total Parking Spaces 2
Private Pool No
Building
Lot Description Alley, Corner Lot, Trees-Moderate
Faces West
Foundation Slab
Sewer Public Sewer
Water Public
Level or Stories Two
Structure Type Stucco
New Construction No
Schools
Elementary Schools Maplewood
Middle Schools Kealing
High Schools Mccallum
Others
HOA Fee Include Common Area Maintenance
Restrictions None
Ownership Fee-Simple
Acceptable Financing Cash, Conventional
Tax Rate 2.176679
Listing Terms Cash, Conventional
Special Listing Condition Standard
Read Less Info
Want to know what your home might be worth? Contact us for a FREE valuation!

Our team is ready to help you sell your home for the highest possible price ASAP
Bought with JBGoodwin REALTORS WC

"My job is to find and attract mastery-based agents to the office, protect the culture, and make sure everyone is happy! "

