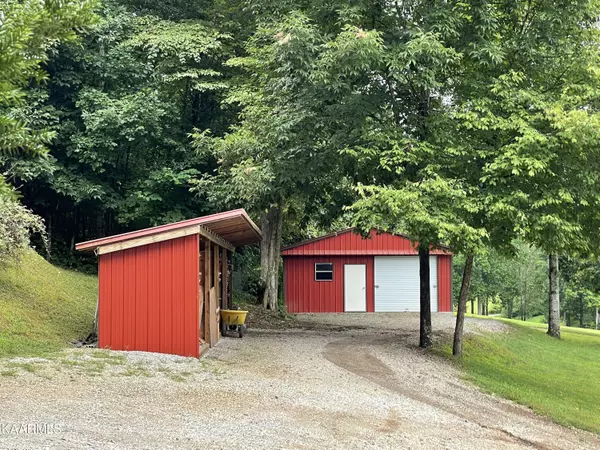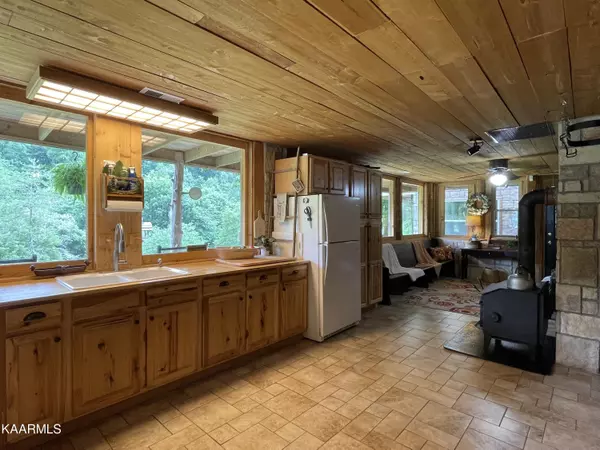$475,000
$538,500
11.8%For more information regarding the value of a property, please contact us for a free consultation.
6 Beds
2 Baths
2,953 SqFt
SOLD DATE : 11/07/2022
Key Details
Sold Price $475,000
Property Type Single Family Home
Sub Type Residential
Listing Status Sold
Purchase Type For Sale
Square Footage 2,953 sqft
Price per Sqft $160
Subdivision Sugar Harbor Sec Iii
MLS Listing ID 1201584
Sold Date 11/07/22
Style Cottage,Cabin,Log,Traditional
Bedrooms 6
Full Baths 2
Originating Board East Tennessee REALTORS® MLS
Year Built 2001
Lot Size 8.680 Acres
Acres 8.68
Property Description
Gorgeous mountain views, privacy, acreage and within minutes of 3 popular marinas on Norris Lake (Sugar Hollow, Shanghai Resort and Whitman Hollow). This property boasts 2 rustic cabins connected by a breezeway, a metal pull through garage (garage door on each end), large wood shed and gardening shed all sitting on over 8 acres with lots of woods for privacy! When you walk in the main cabin you instantly feel the coziness. You can sit down and feel right at home. The main level offers an open concept layout with the living, kitchen, dining and a huge full bath that also includes the laundry and additional storage. With lots of windows you are surrounded by nature and lots of natural light. On those cool evenings kick back and relax next to the wood burning stove (this cabin has central HVAC as well). Upstairs continues with the open concept hosting a great room, spacious bedroom and another room the current owners used for storage but could be a bedroom.....you choose. You access the upper loft area with a beautiful wooden set of steps. The walkway has natural wood railings for the added rustic feel. On each end are two spacious bedroom areas. Lots of wood and charm encompass this beautiful cabin. Sit on the covered porches to enjoy all that nature offers. Back on the main level you exit through the breezeway to access the second cabin. The second cabin main level host a huge open great room with a kitchenette (could be converted to a full kitchen), living and dining area plus a huge covered upper/lower porch. This cabin is heated with a wood burning stove and window a/c's but they keep it very comfortable year around. Upstairs you will find a spacious foyer currently used as a bunk sleeping area and 2 closets. Plus a comfortable bedroom with a fixed window for added light. There is a master bedroom with the full en suite bath plus a cozy reading nook and several storage closets. The children will love the outdoor playground area and the above ground pool (sellers will remove if buyer does not want). Lots of room for gardening and even sharpening your target skills. This property has tooooooo many features to name them all. Schedule your private showing today. This unique property will not last long.
Location
State TN
County Campbell County - 37
Area 8.68
Rooms
Family Room Yes
Other Rooms LaundryUtility, DenStudy, Workshop, Addl Living Quarter, Extra Storage, Great Room, Family Room, Split Bedroom
Basement Slab
Dining Room Eat-in Kitchen
Interior
Interior Features Cathedral Ceiling(s), Pantry, Eat-in Kitchen
Heating Central, Heat Pump, Other, Electric
Cooling Central Cooling, Ceiling Fan(s), Window Unit(s)
Flooring Carpet, Hardwood, Tile
Fireplaces Number 2
Fireplaces Type Free Standing, Wood Burning, Wood Burning Stove
Fireplace Yes
Appliance Dryer, Refrigerator, Microwave, Washer
Heat Source Central, Heat Pump, Other, Electric
Laundry true
Exterior
Exterior Feature Windows - Wood, Windows - Vinyl, Windows - Insulated, Porch - Covered, Prof Landscaped, Deck
Garage Detached, RV Parking, Side/Rear Entry, Main Level, Off-Street Parking
Garage Spaces 1.0
Garage Description Detached, RV Parking, SideRear Entry, Main Level, Off-Street Parking
View Mountain View, Country Setting, Wooded
Parking Type Detached, RV Parking, Side/Rear Entry, Main Level, Off-Street Parking
Total Parking Spaces 1
Garage Yes
Building
Lot Description Wooded, Irregular Lot, Level, Rolling Slope
Faces From I-75 take exit 134 towards LaFollette. Go approximately 8 miles and turn right onto Hunter's Branch Rd. Turn right onto Demory Rd. Stay on Demory Rd for approximately 5 miles. Make a left onto Sugar Hollow Rd. Turn left onto Young Rd. Home is on the left with sign at road.
Sewer Septic Tank
Water Public
Architectural Style Cottage, Cabin, Log, Traditional
Additional Building Storage, Workshop
Structure Type Fiber Cement,Synthetic Stucco,Log,Frame
Others
Restrictions No
Tax ID 101 125.00
Energy Description Electric
Acceptable Financing Cash, Conventional
Listing Terms Cash, Conventional
Read Less Info
Want to know what your home might be worth? Contact us for a FREE valuation!

Our team is ready to help you sell your home for the highest possible price ASAP

"My job is to find and attract mastery-based agents to the office, protect the culture, and make sure everyone is happy! "






